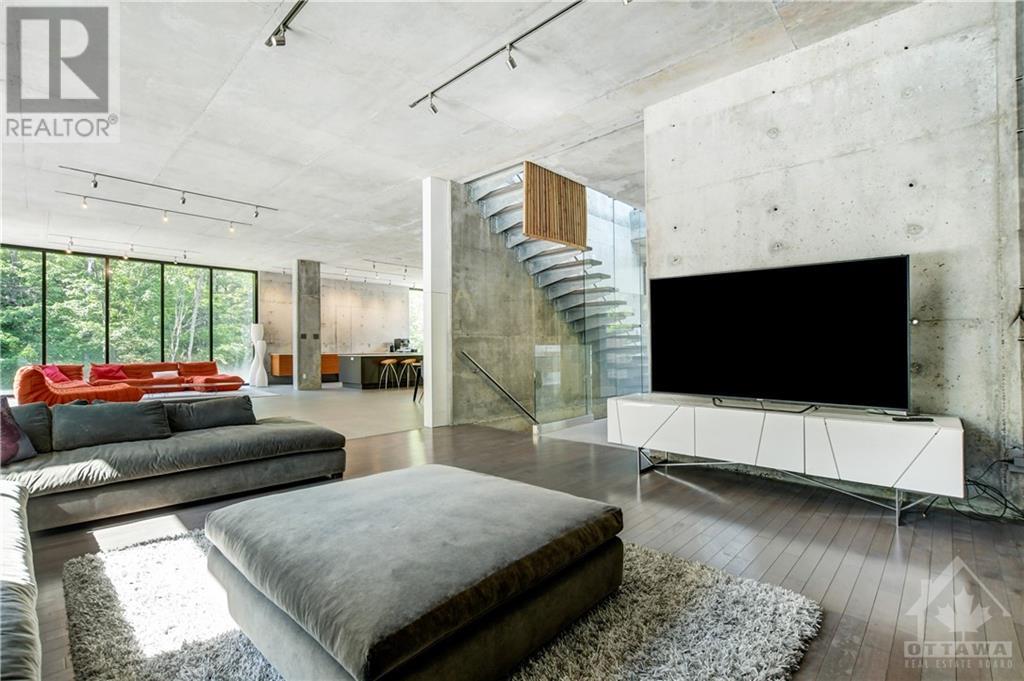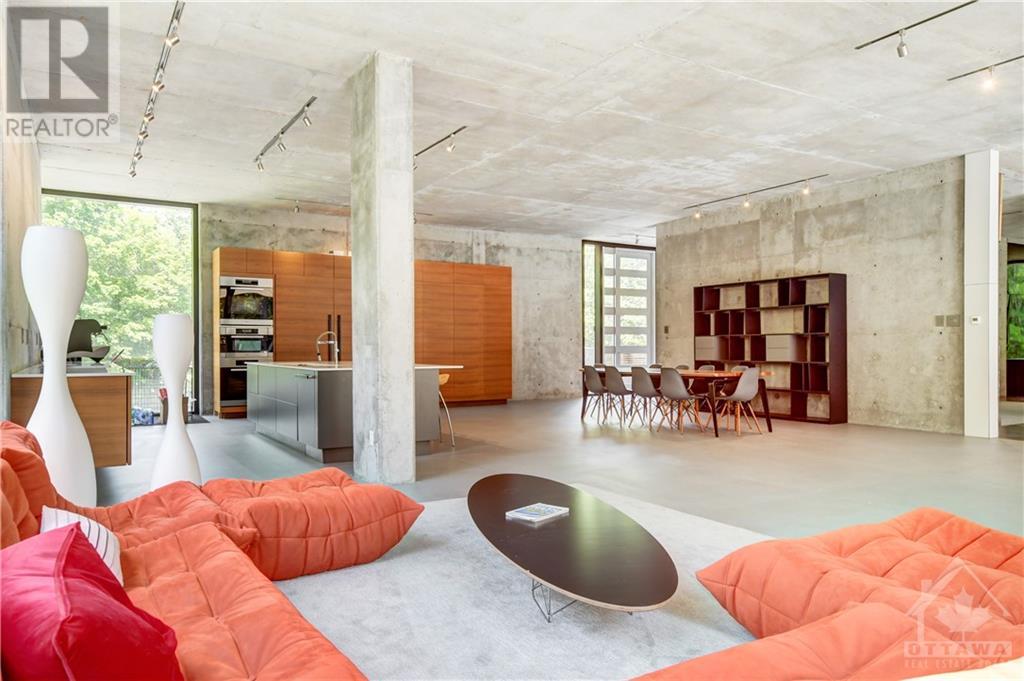3495 TORWOOD DRIVE
Ottawa, Ontario K0A1T0
$3,200,000
ID# 1406132
| Bathroom Total | 5 |
| Bedrooms Total | 4 |
| Half Bathrooms Total | 1 |
| Year Built | 2018 |
| Cooling Type | Central air conditioning |
| Flooring Type | Hardwood, Tile |
| Heating Type | Hot water radiator heat |
| Heating Fuel | Propane |
| Stories Total | 2 |
| Primary Bedroom | Second level | 32'6" x 21'1" |
| Other | Second level | 21'1" x 8'9" |
| 5pc Ensuite bath | Second level | 21'2" x 16'5" |
| Bedroom | Second level | 23'7" x 20'8" |
| Other | Second level | 16'3" x 7'9" |
| 4pc Ensuite bath | Second level | 16'6" x 12'7" |
| Bedroom | Second level | 21'11" x 15'11" |
| Other | Second level | 16'6" x 8'1" |
| 4pc Ensuite bath | Second level | 16'6" x 10'5" |
| Laundry room | Second level | 18'11" x 7'3" |
| Living room | Lower level | 21'2" x 9'1" |
| Dining room | Lower level | 23'5" x 9'2" |
| Kitchen | Lower level | 21'2" x 11'0" |
| Bedroom | Lower level | 21'5" x 14'2" |
| 3pc Bathroom | Lower level | 18'9“ x 6'2" |
| Foyer | Main level | 12'6" x 9'10" |
| Living room | Main level | 27'4" x 20'1" |
| Family room | Main level | 30'10" x 20'9" |
| Kitchen | Main level | 21'4" x 17'7" |
| Eating area | Main level | 21'4" x 13'4" |
| Family room | Main level | 18'10" x 18'0" |
| Den | Main level | 19'7" x 14'2" |
| Partial bathroom | Main level | 9'5" x 5'10" |
YOU MIGHT ALSO LIKE THESE LISTINGS
Previous
Next























































