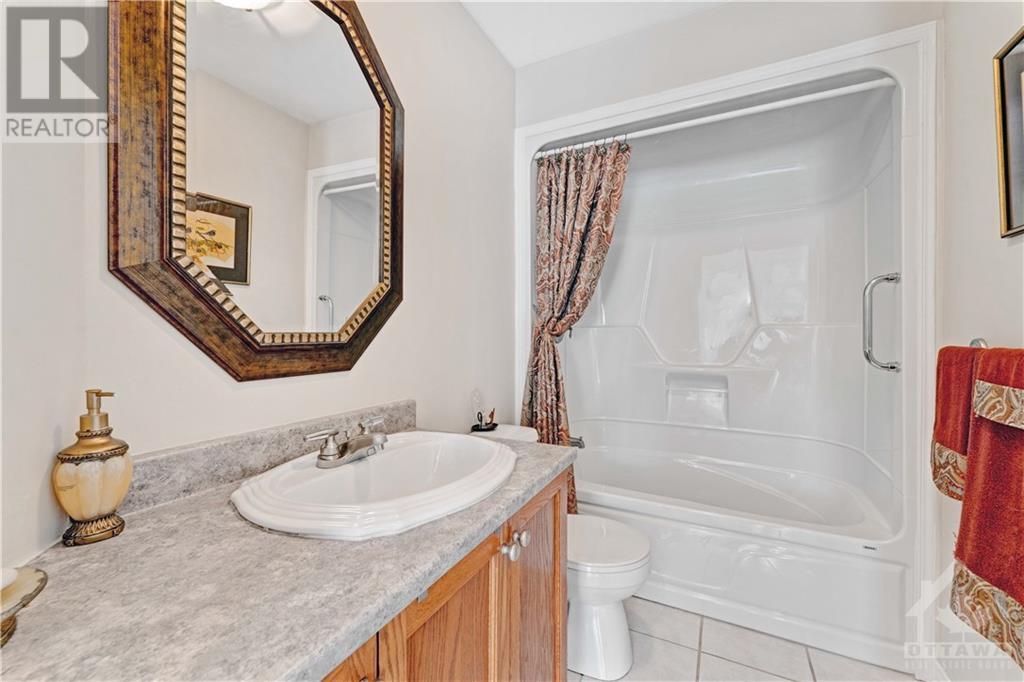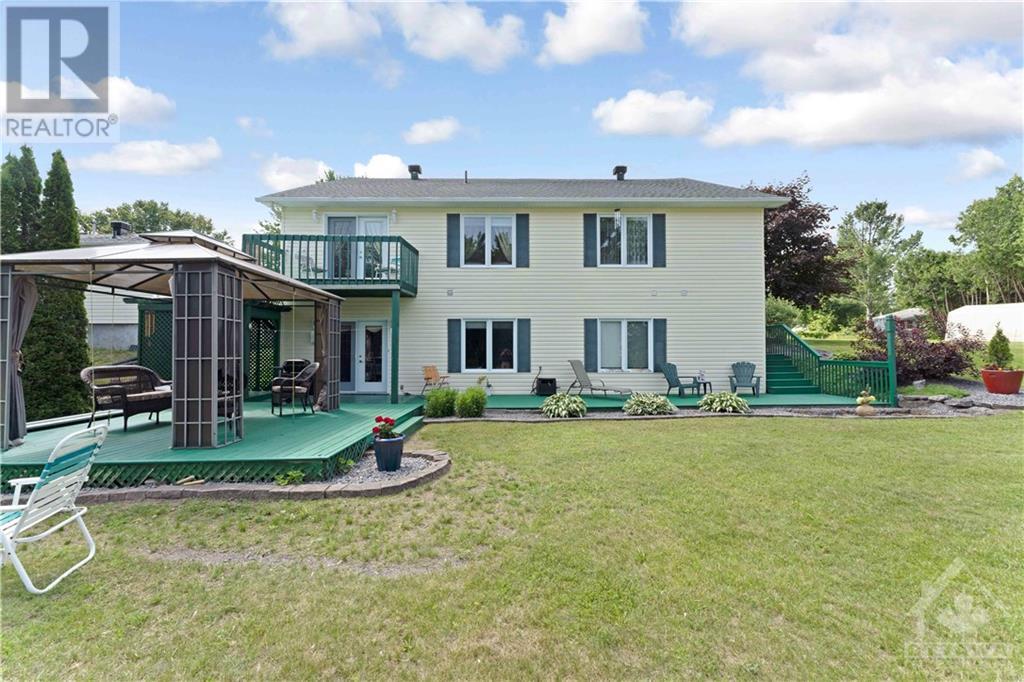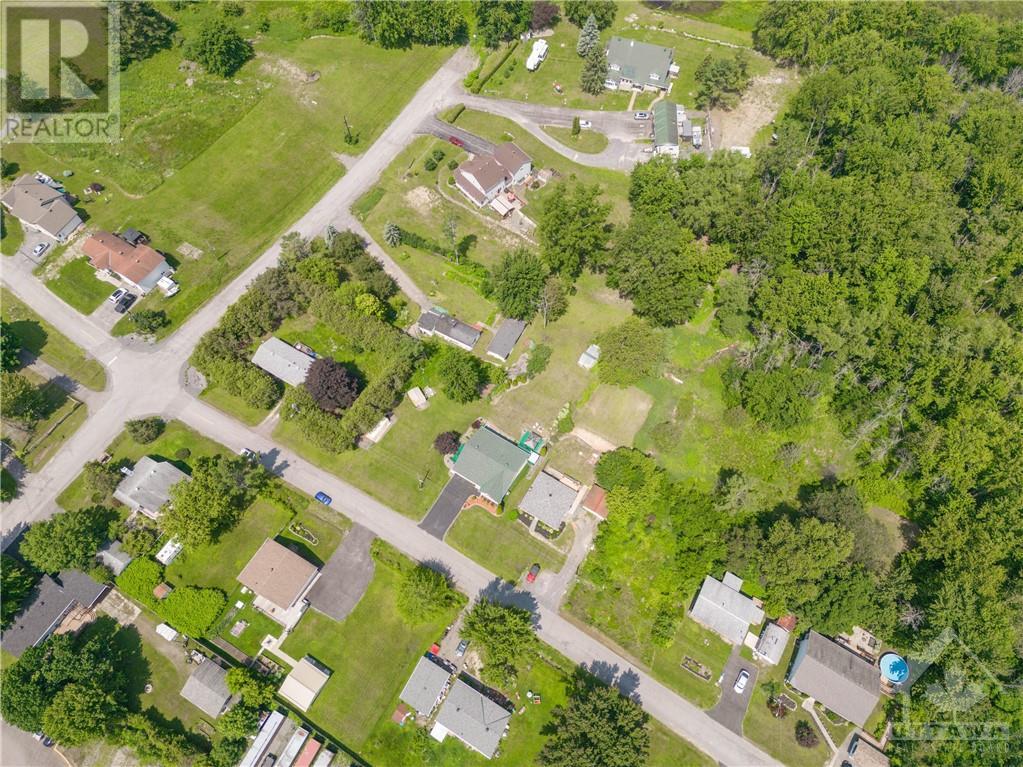1310 ROGER STREET
Rockland, Ontario K4K1J8
| Bathroom Total | 4 |
| Bedrooms Total | 4 |
| Half Bathrooms Total | 0 |
| Year Built | 2005 |
| Cooling Type | Central air conditioning, Air exchanger |
| Flooring Type | Hardwood, Laminate, Ceramic |
| Heating Type | Forced air |
| Heating Fuel | Natural gas |
| Stories Total | 1 |
| Den | Basement | 9’3” x 11’1” |
| 3pc Bathroom | Basement | 4’6” x 8’2” |
| Kitchen | Basement | 14’3” x 9’2” |
| Dining room | Basement | 8’6” x 10’6” |
| Living room | Basement | 13’9” x 10’6” |
| Laundry room | Basement | 6’8” x 5’0” |
| Bedroom | Basement | 13’11” x 10’11” |
| 3pc Ensuite bath | Basement | 5’5” x 7’10” |
| Other | Basement | 3’8” x 7’3” |
| Primary Bedroom | Main level | 13’11” x 11’10” |
| 3pc Ensuite bath | Main level | 8’11” x 9’0” |
| Other | Main level | 3’11” x 7’5” |
| Laundry room | Main level | 6’11” x 5’3” |
| Living room | Main level | 14’2” x 11’9” |
| Dining room | Main level | 9’2” x 11’9” |
| Kitchen | Main level | 14’3” x 9’6” |
| 3pc Bathroom | Main level | 4’6” x 8’2” |
| Bedroom | Main level | 9’3” x 12’1” |
| Bedroom | Main level | 12’9” x 9’0” |
YOU MIGHT ALSO LIKE THESE LISTINGS
Previous
Next















































