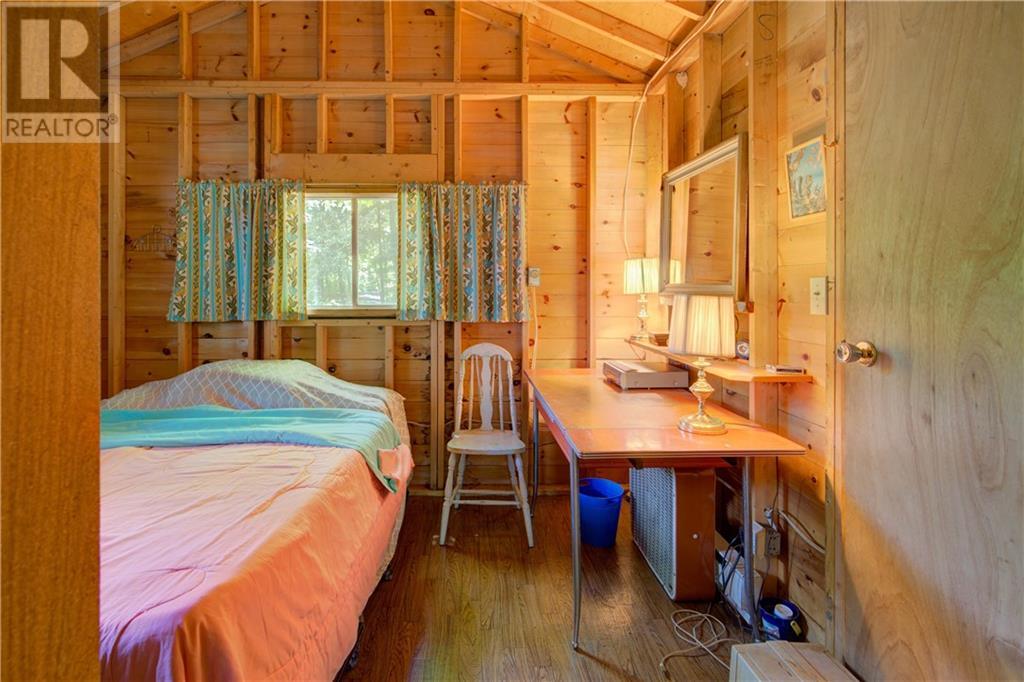56 THOMPSON LANE
Newboro, Ontario K0G1P0
| Bathroom Total | 2 |
| Bedrooms Total | 3 |
| Half Bathrooms Total | 0 |
| Cooling Type | None |
| Flooring Type | Linoleum |
| Heating Type | Baseboard heaters, Space Heater |
| Heating Fuel | Electric, Propane |
| Stories Total | 1 |
| Dining room | Main level | 8'11" x 15'6" |
| Living room | Main level | 13'6" x 12'0" |
| Kitchen | Main level | 13'9" x 7'11" |
| 3pc Bathroom | Main level | 8'10" x 4'1" |
| Bedroom | Main level | 8'8" x 20'1" |
| Bedroom | Other | 12'7" x 11'9" |
| 3pc Bathroom | Other | 9'10" x 4'5" |
| Bedroom | Other | 12'7" x 12'0" |
YOU MIGHT ALSO LIKE THESE LISTINGS
Previous
Next























































