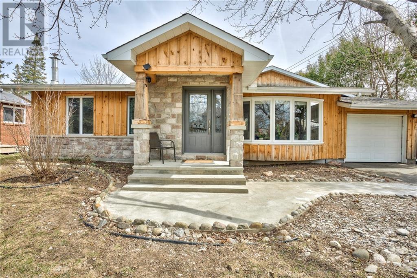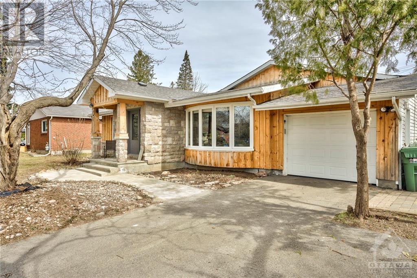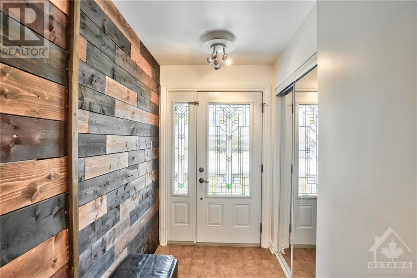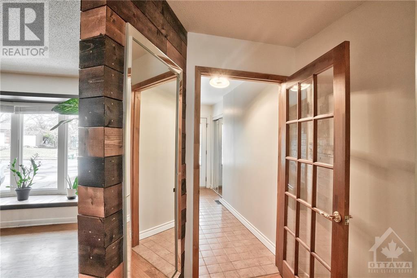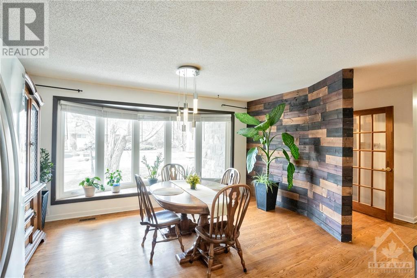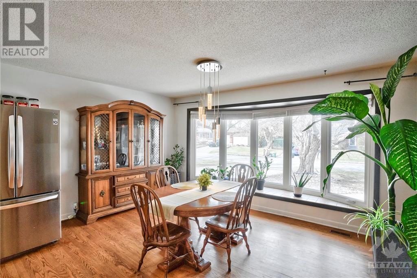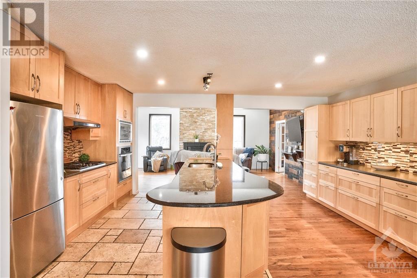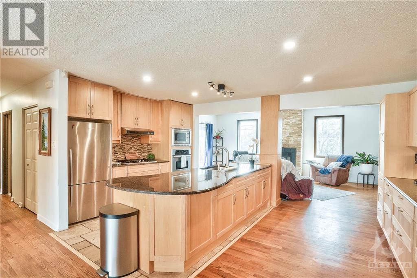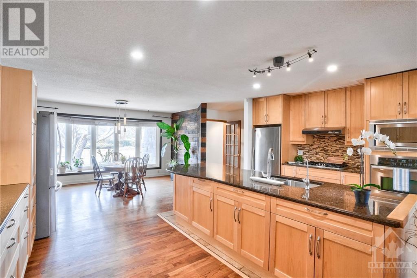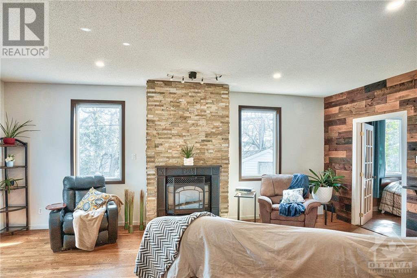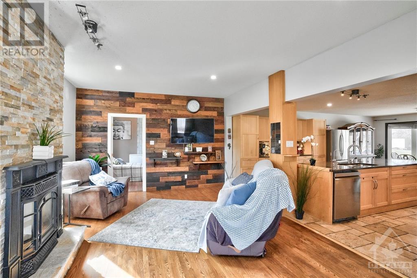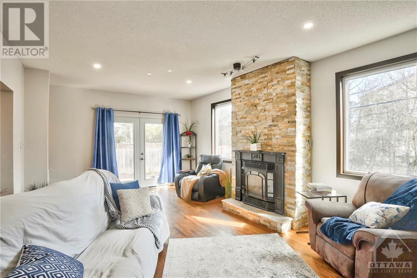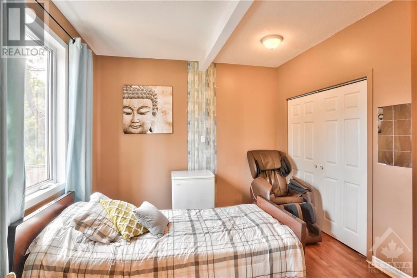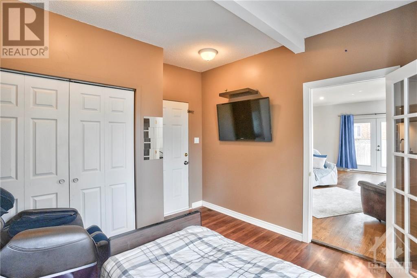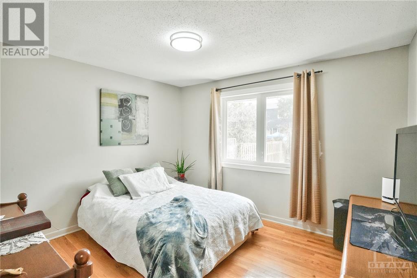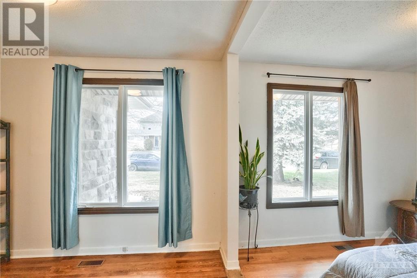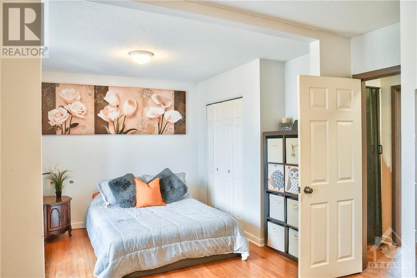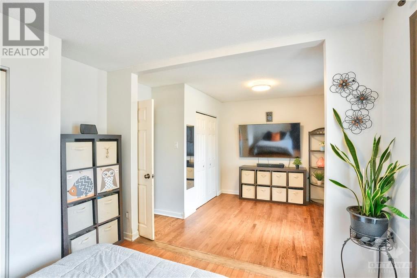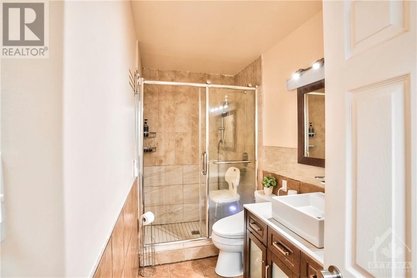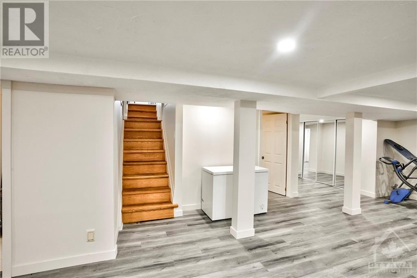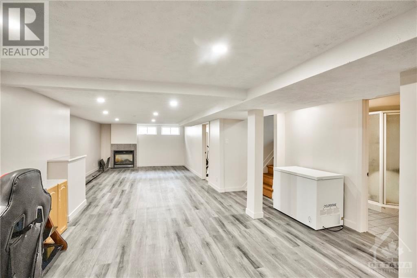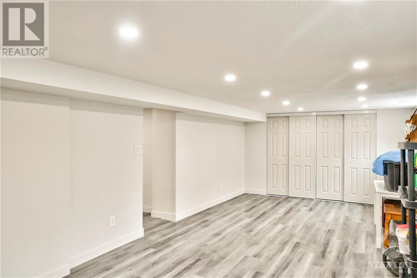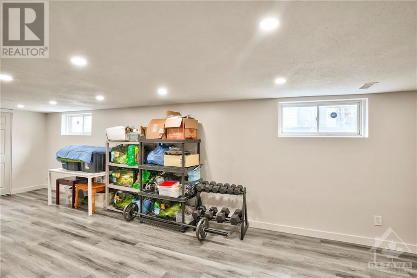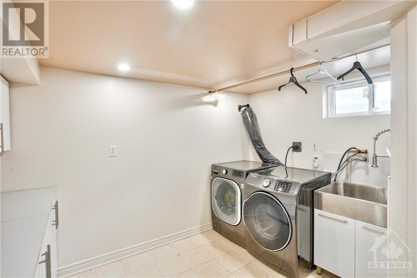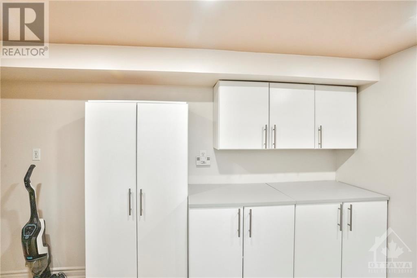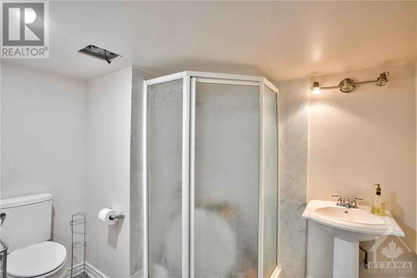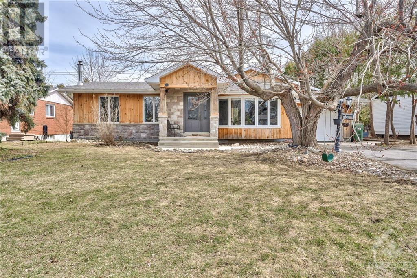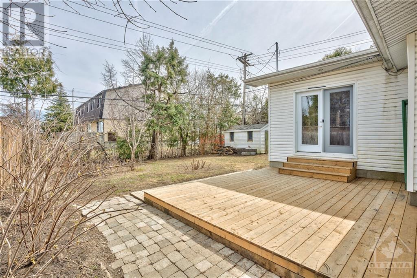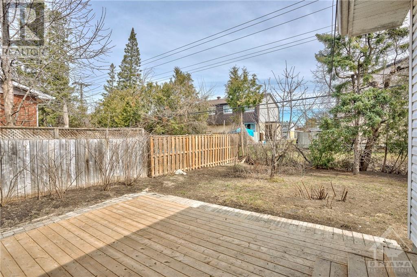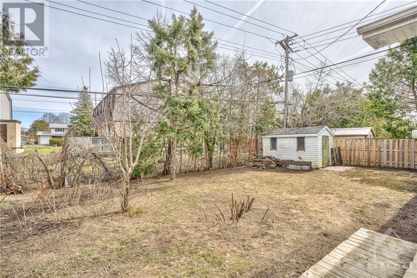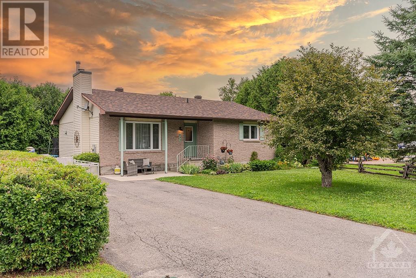31 HILLIARD AVENUE
Nepean, Ontario K2E6B9
| Bathroom Total | 2 |
| Bedrooms Total | 3 |
| Half Bathrooms Total | 0 |
| Year Built | 1960 |
| Cooling Type | Central air conditioning |
| Flooring Type | Hardwood, Linoleum, Ceramic |
| Heating Type | Forced air |
| Heating Fuel | Natural gas |
| Stories Total | 1 |
| Recreation room | Lower level | 38'10" x 22'6" |
| Family room | Lower level | 29'8" x 11'11" |
| 3pc Bathroom | Lower level | 9'1" x 6'10" |
| Laundry room | Lower level | 14'8" x 10'8" |
| Foyer | Main level | 12'3" x 4'7" |
| Living room/Fireplace | Main level | 21'11" x 13'3" |
| Dining room | Main level | 15'3" x 13'2" |
| Kitchen | Main level | 18'3" x 11'4" |
| Primary Bedroom | Main level | 19'5" x 10'8" |
| Bedroom | Main level | 12'4" x 11'4" |
| Bedroom | Main level | 12'2" x 10'7" |
| 3pc Bathroom | Main level | 10'7" x 4'10" |
YOU MIGHT ALSO LIKE THESE LISTINGS
Previous
Next
