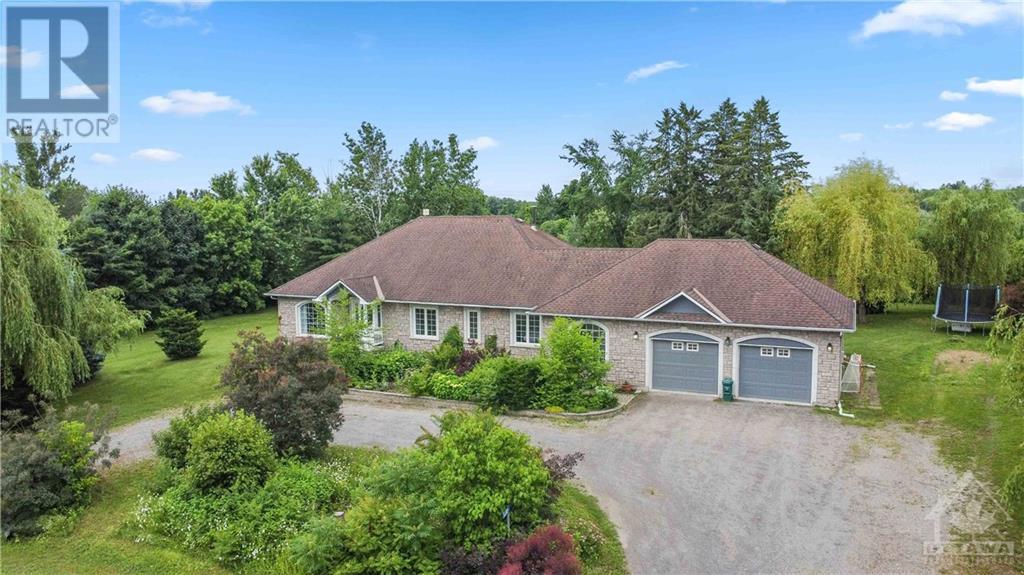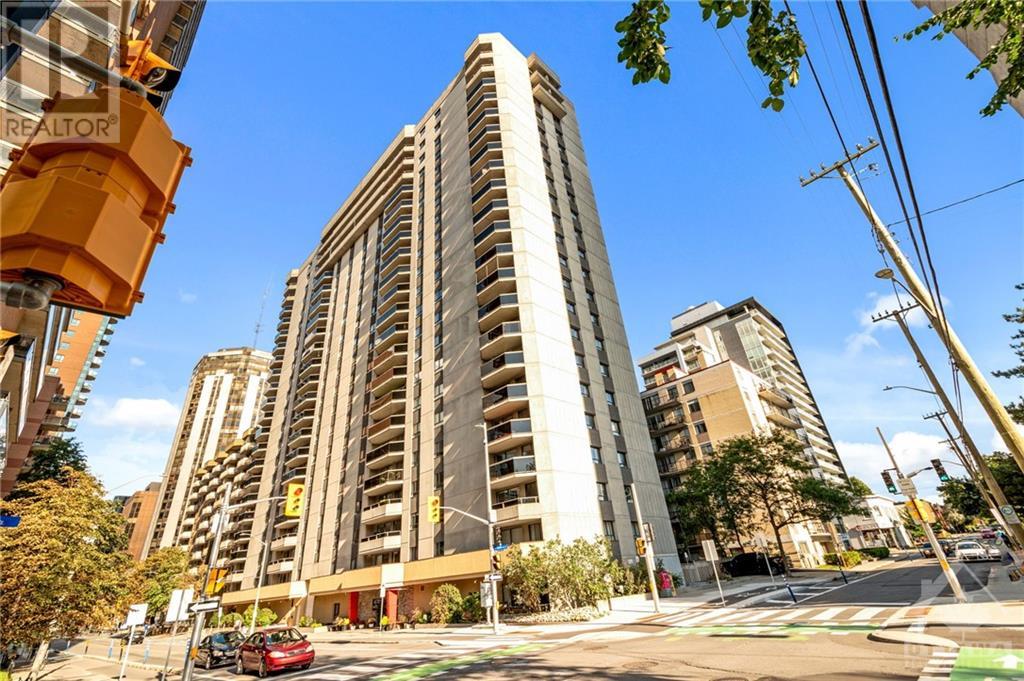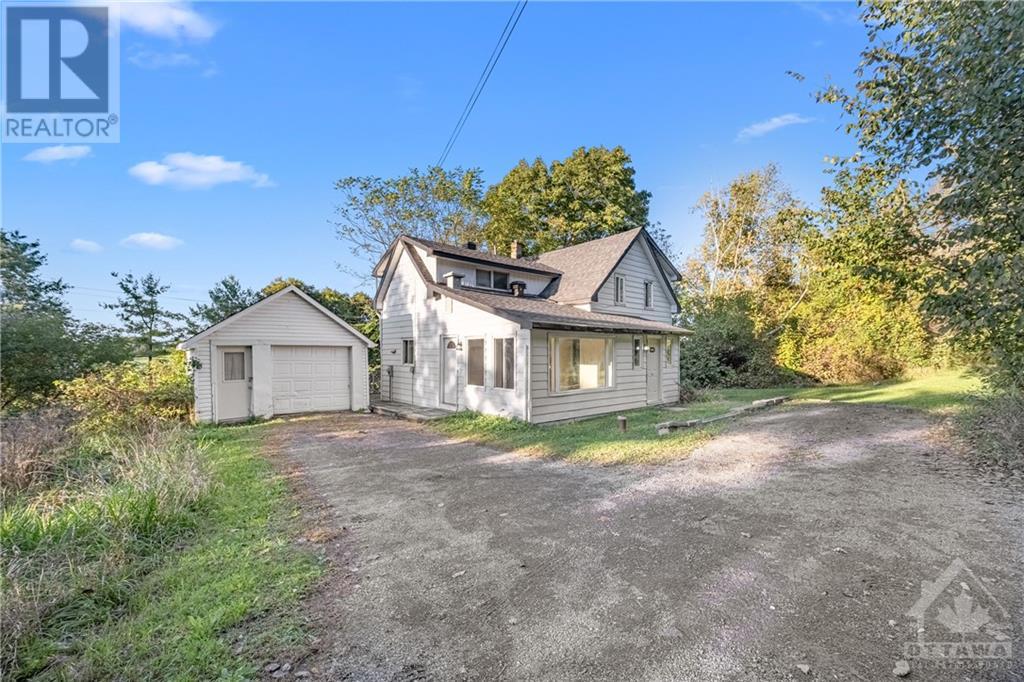1429 KINGSDALE AVENUE
Ottawa, Ontario K1T1G8
| Bathroom Total | 3 |
| Bedrooms Total | 3 |
| Half Bathrooms Total | 1 |
| Year Built | 1986 |
| Cooling Type | Central air conditioning |
| Flooring Type | Hardwood, Tile |
| Heating Type | Forced air |
| Heating Fuel | Natural gas |
| Stories Total | 2 |
| Bedroom | Second level | 15'10" x 9'7" |
| 4pc Bathroom | Second level | 7'0" x 8'4" |
| Bedroom | Second level | 11'0" x 13'5" |
| Bedroom | Second level | 21'0" x 12'2" |
| Other | Second level | 6'7" x 5'10" |
| 5pc Ensuite bath | Second level | 11'8" x 12'2" |
| Recreation room | Basement | 30'8" x 21'5" |
| Storage | Basement | 25'0" x 19'0" |
| Storage | Basement | 10'0" x 9'0" |
| Other | Basement | 21'0" x 18'4" |
| Kitchen | Main level | 17'0" x 15'7" |
| Family room | Main level | 13'0" x 14'0" |
| Dining room | Main level | 11'7" x 15'2" |
| Living room | Main level | 11'7" x 15'7" |
| Foyer | Main level | 7'0" x 11'0" |
| 2pc Bathroom | Main level | 6'3" x 4'7" |
| Laundry room | Main level | 9'4" x 5'7" |
YOU MIGHT ALSO LIKE THESE LISTINGS
Previous
Next
















































