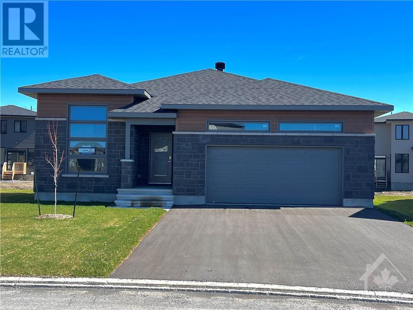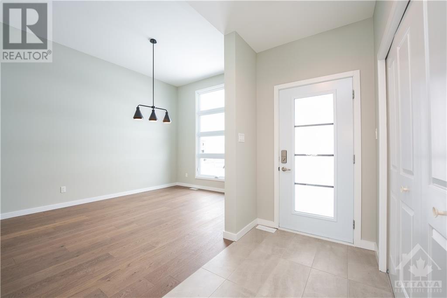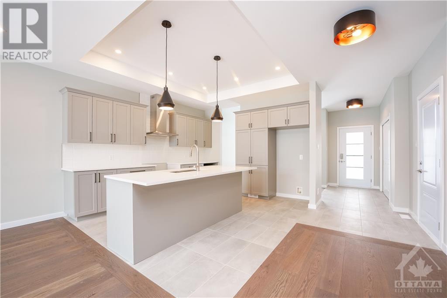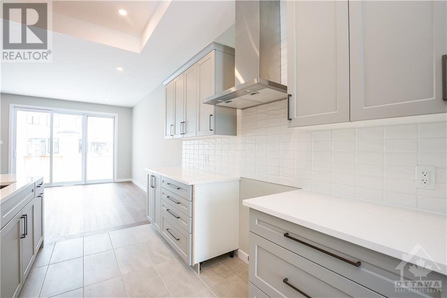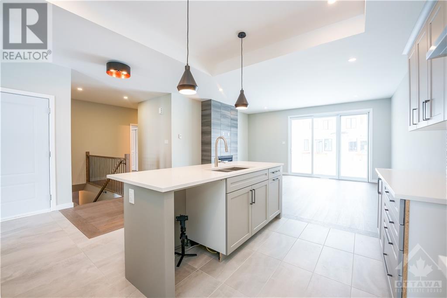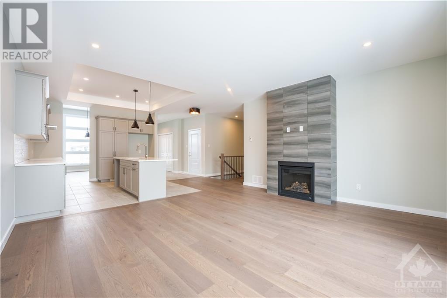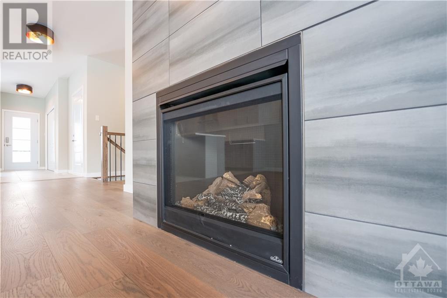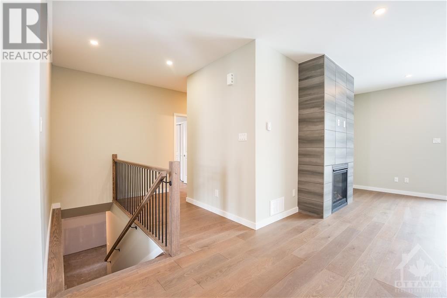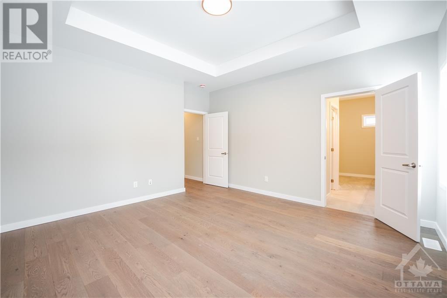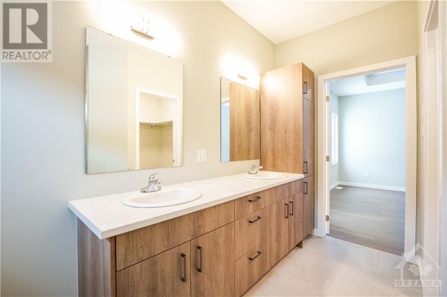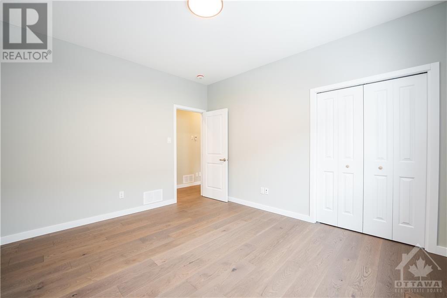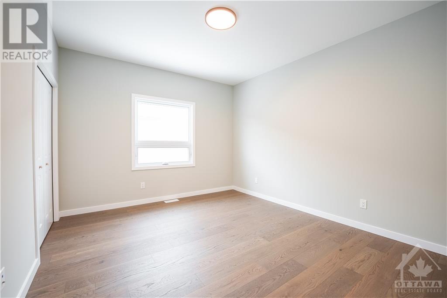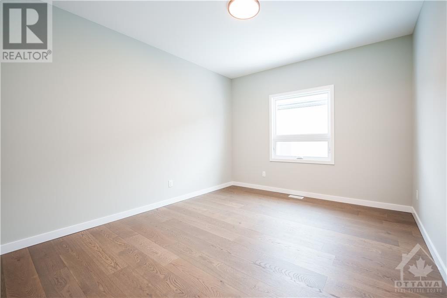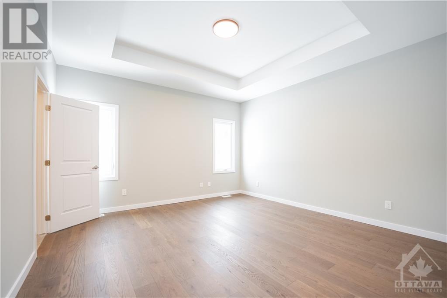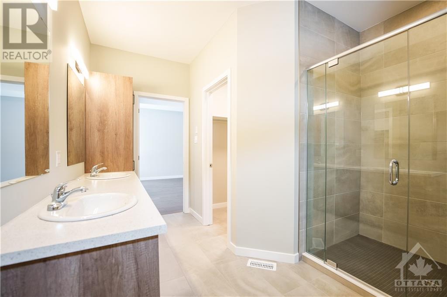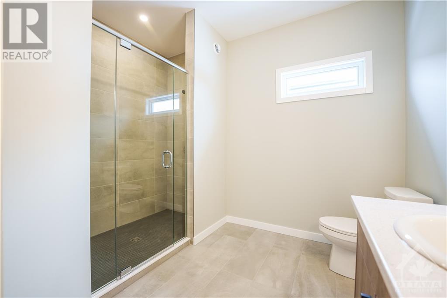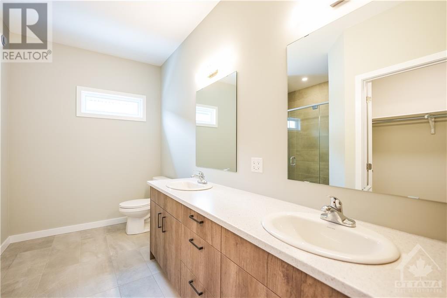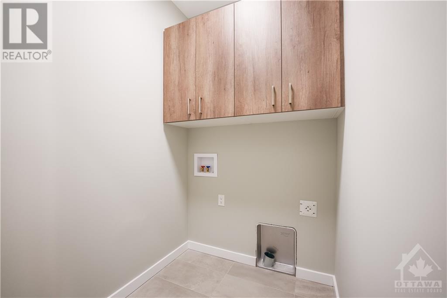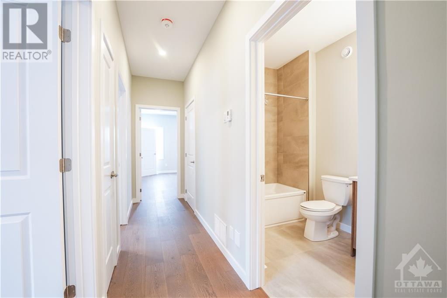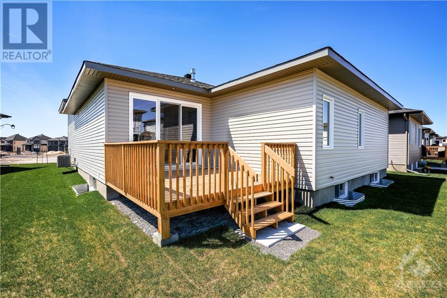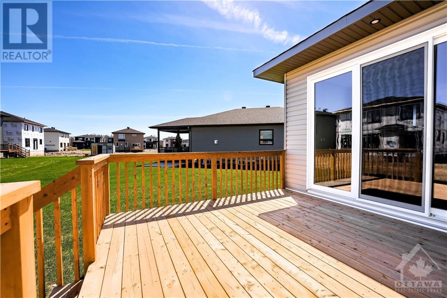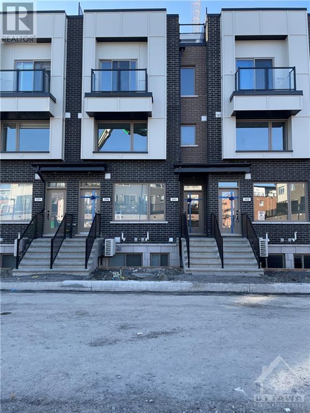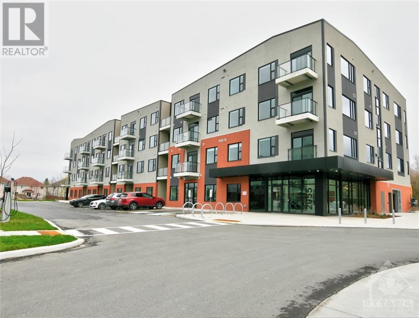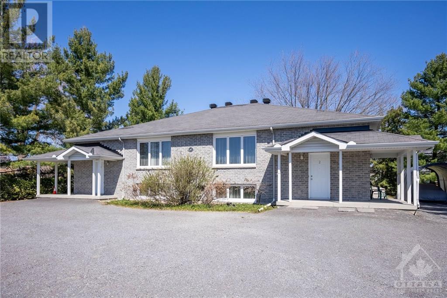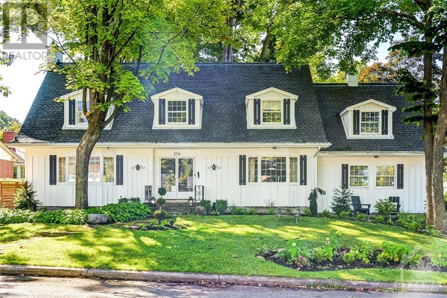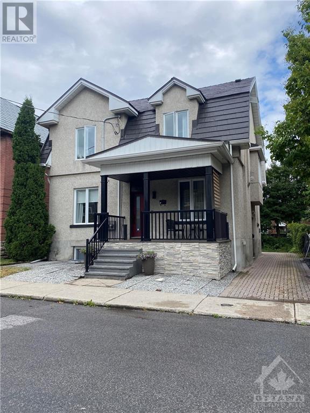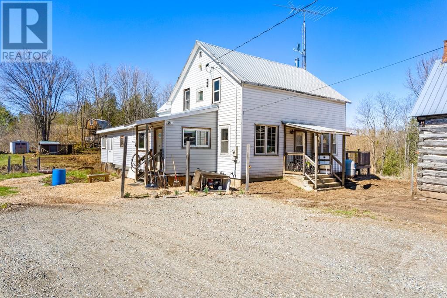Lot 68/22 RUTILE STREET
Rockland, Ontario K4K0L7
| Bathroom Total | 2 |
| Bedrooms Total | 3 |
| Half Bathrooms Total | 0 |
| Year Built | 2023 |
| Cooling Type | Central air conditioning, Air exchanger |
| Flooring Type | Hardwood, Ceramic |
| Heating Type | Forced air |
| Heating Fuel | Natural gas |
| Stories Total | 1 |
| Living room | Main level | 13'8" x 11'1" |
| Kitchen | Main level | 12'4" x 12'2" |
| Dining room | Main level | 16'6" x 16'0" |
| Primary Bedroom | Main level | 14'6" x 14'0" |
| 5pc Ensuite bath | Main level | 12'10" x 11'5" |
| Bedroom | Main level | 12'1" x 11'0" |
| Bedroom | Main level | 12'10" x 11'0" |
| Full bathroom | Main level | 9'1" x 6'10" |
| Laundry room | Main level | 5'10" x 4'6" |
| Other | Main level | 6'5" x 5'0" |
YOU MIGHT ALSO LIKE THESE LISTINGS
Previous
Next
