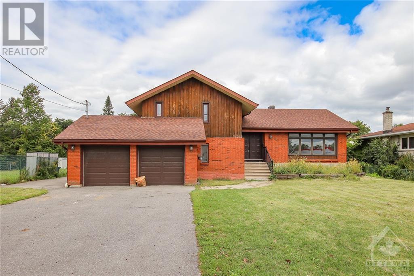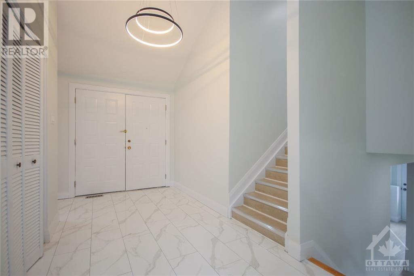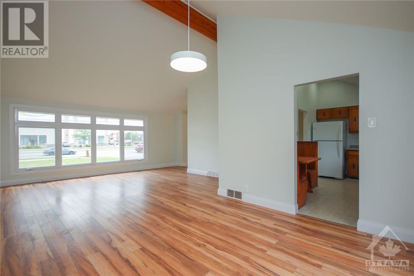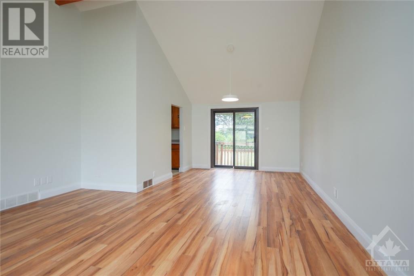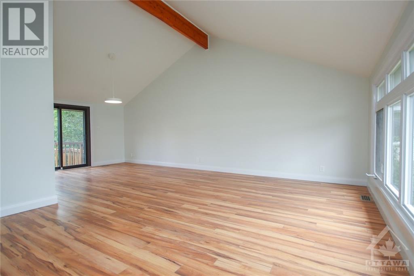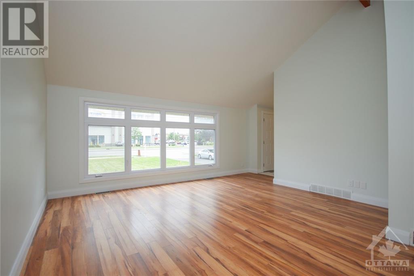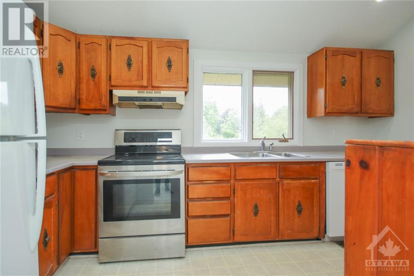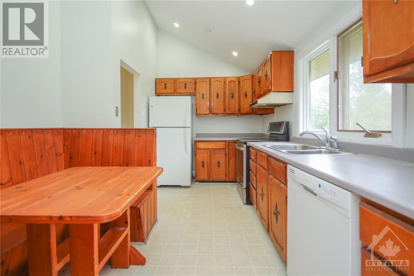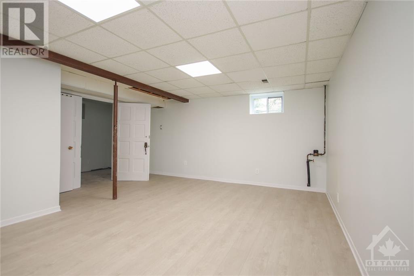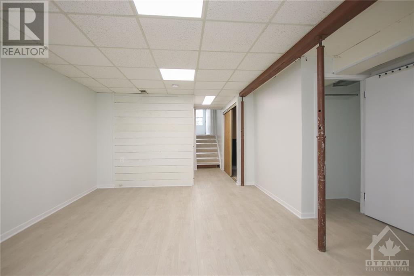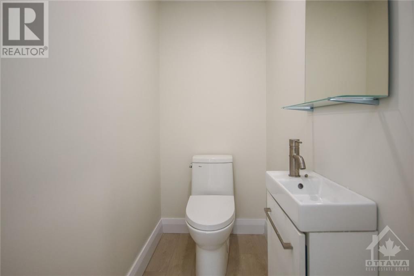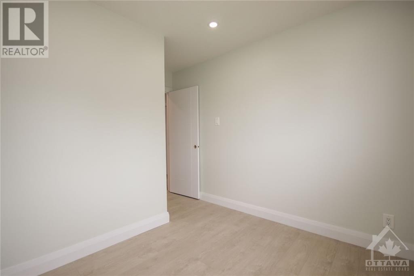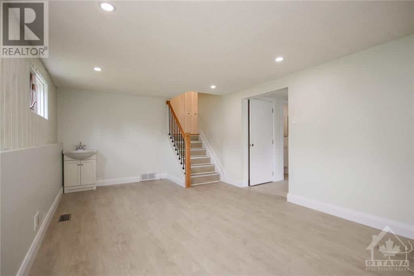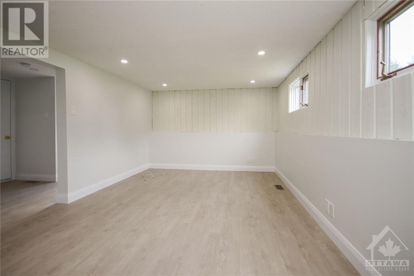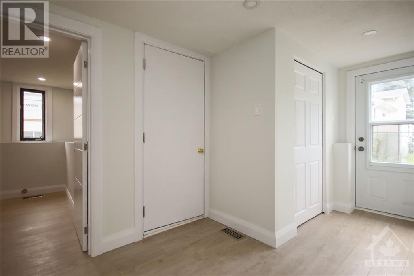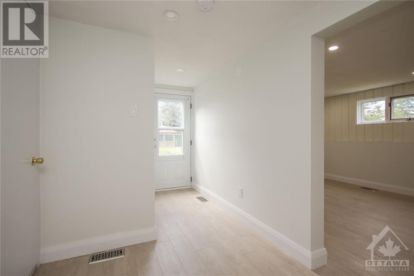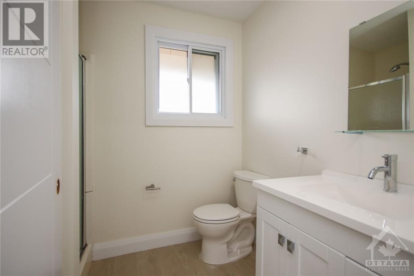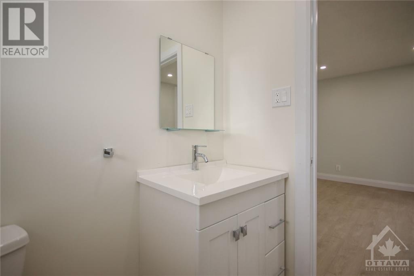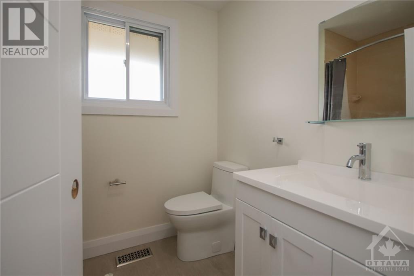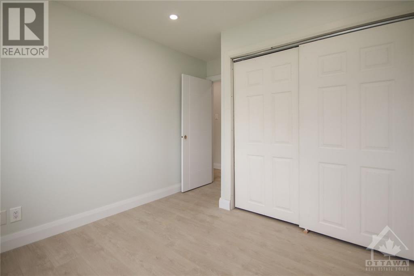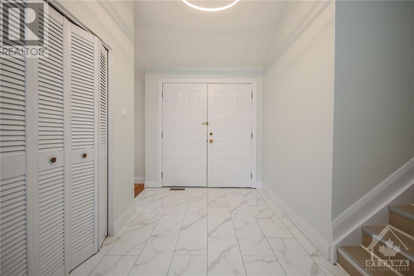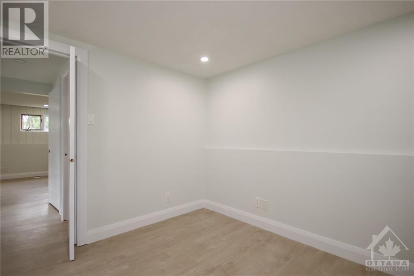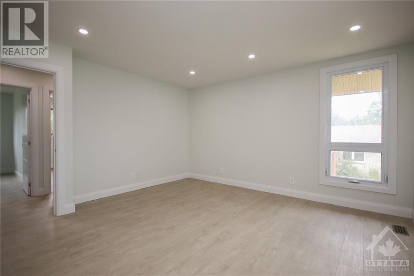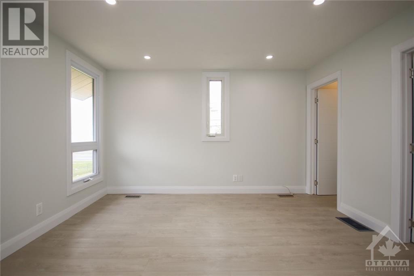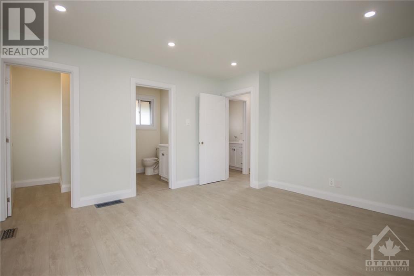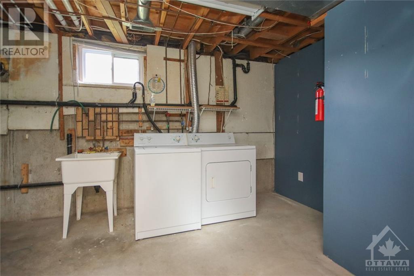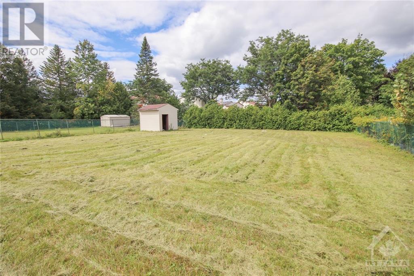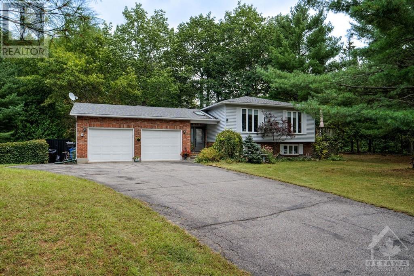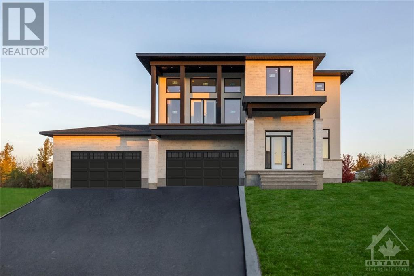4343 INNES ROAD
Ottawa, Ontario K1E0A8
$3,600
ID# 1420293
| Bathroom Total | 3 |
| Bedrooms Total | 3 |
| Half Bathrooms Total | 1 |
| Year Built | 1976 |
| Cooling Type | Central air conditioning |
| Flooring Type | Wall-to-wall carpet, Mixed Flooring, Hardwood, Tile |
| Heating Type | Forced air |
| Heating Fuel | Oil |
| Stories Total | 1 |
| Primary Bedroom | Second level | 14'0" x 12'11" |
| 3pc Ensuite bath | Second level | 5'11" x 5'1" |
| Other | Second level | Measurements not available |
| Bedroom | Second level | 8'9" x 9'5" |
| Bedroom | Second level | 9'6" x 8'1" |
| 3pc Bathroom | Second level | 5'10" x 5'11" |
| Laundry room | Basement | Measurements not available |
| Recreation room | Basement | 17'5" x 15'9" |
| Workshop | Basement | Measurements not available |
| Family room | Lower level | 19'2" x 11'4" |
| Den | Lower level | 9'6" x 10'3" |
| 2pc Bathroom | Lower level | 5'8" x 3'4" |
| Foyer | Main level | 14'2" x 6'8" |
| Living room | Main level | 15'9" x 13'3" |
| Dining room | Main level | 11'5" x 9'11" |
| Kitchen | Main level | 14'1" x 7'11" |
YOU MIGHT ALSO LIKE THESE LISTINGS
Previous
Next
