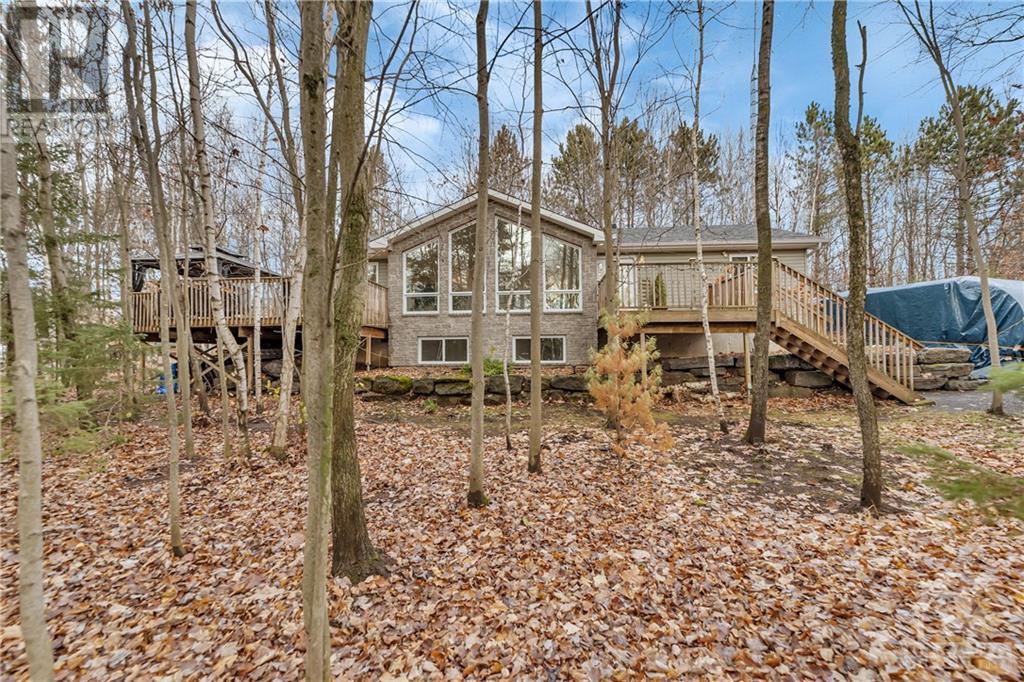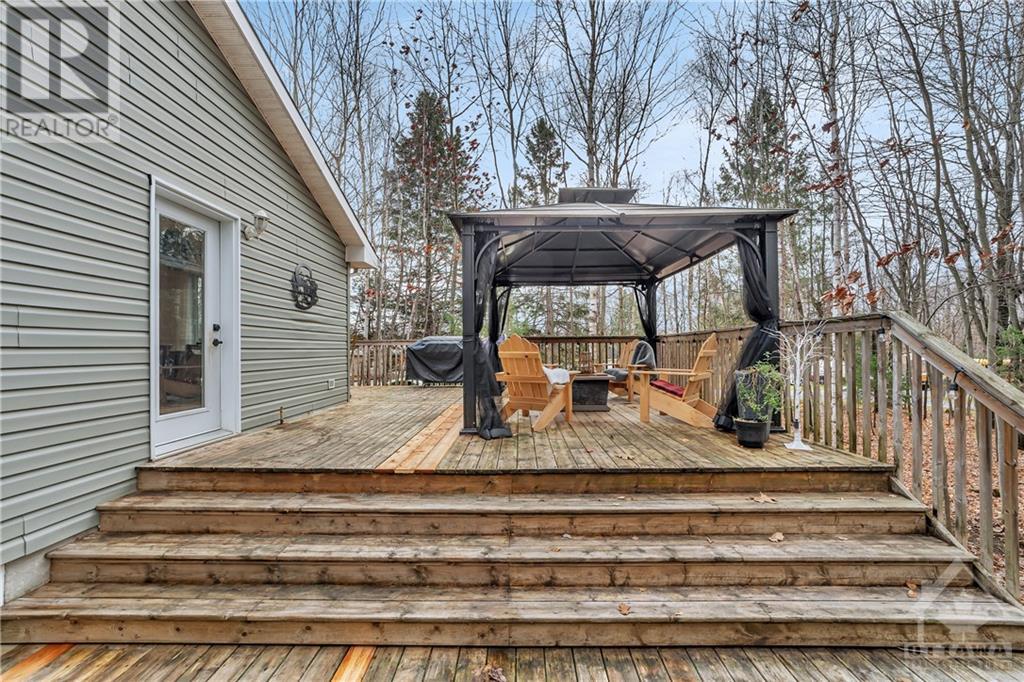97 SEGUINBOURG ROAD
Casselman, Ontario K0A1M0
$699,900
ID# 1420253
| Bathroom Total | 2 |
| Bedrooms Total | 3 |
| Half Bathrooms Total | 1 |
| Year Built | 2007 |
| Cooling Type | Central air conditioning, Air exchanger |
| Flooring Type | Hardwood, Ceramic |
| Heating Type | Forced air |
| Heating Fuel | Propane |
| Stories Total | 1 |
| Family room | Basement | 29'5" x 12'3" |
| Storage | Basement | 29'2" x 13'9" |
| Kitchen | Main level | 13'0" x 12'1" |
| Dining room | Main level | 11'4" x 10'4" |
| Living room | Main level | 19'8" x 13'1" |
| Foyer | Main level | 5'8" x 5'3" |
| Bedroom | Main level | 13'1" x 9'9" |
| 3pc Bathroom | Main level | 9'4" x 9'2" |
| Primary Bedroom | Main level | 13'0" x 11'10" |
| 2pc Ensuite bath | Main level | 5'5" x 4'10" |
| Bedroom | Main level | 12'6" x 11'1" |
| Great room | Main level | 23'8" x 20'7" |
YOU MIGHT ALSO LIKE THESE LISTINGS
Previous
Next



















































