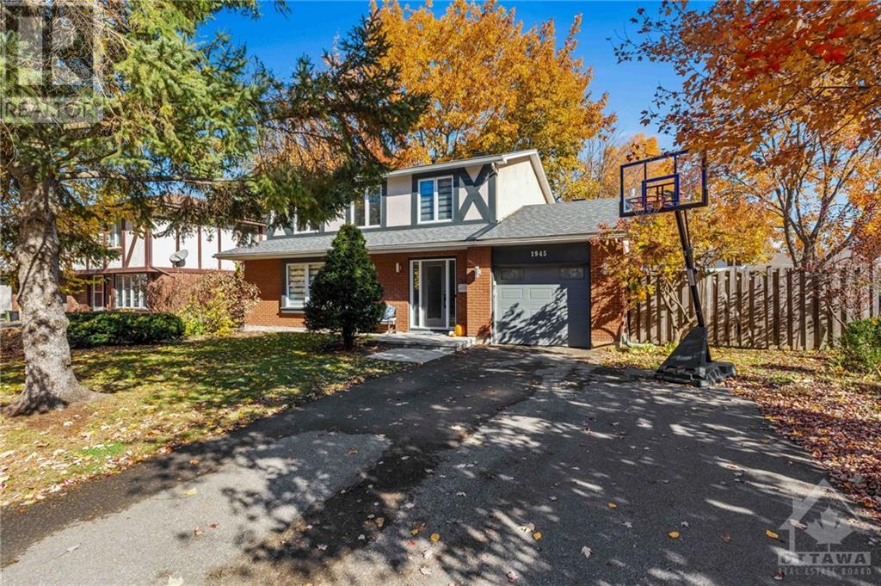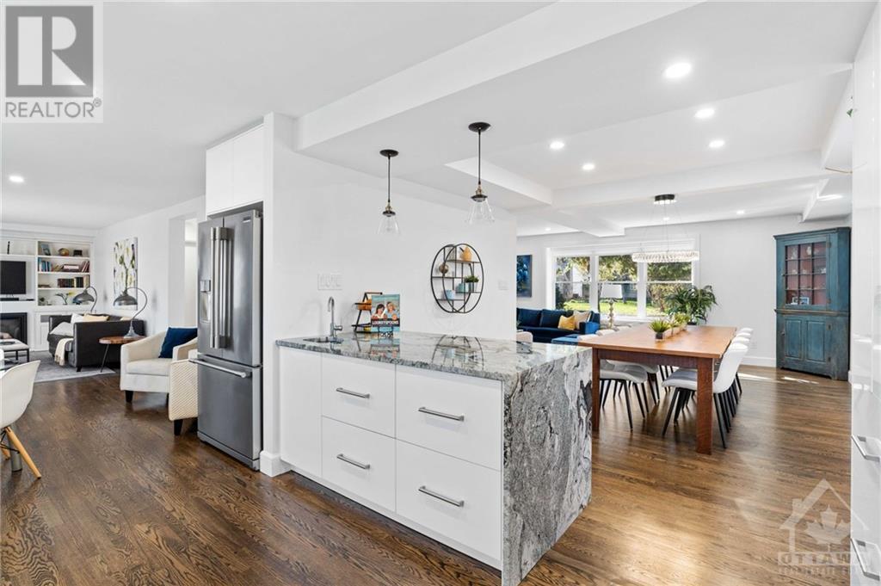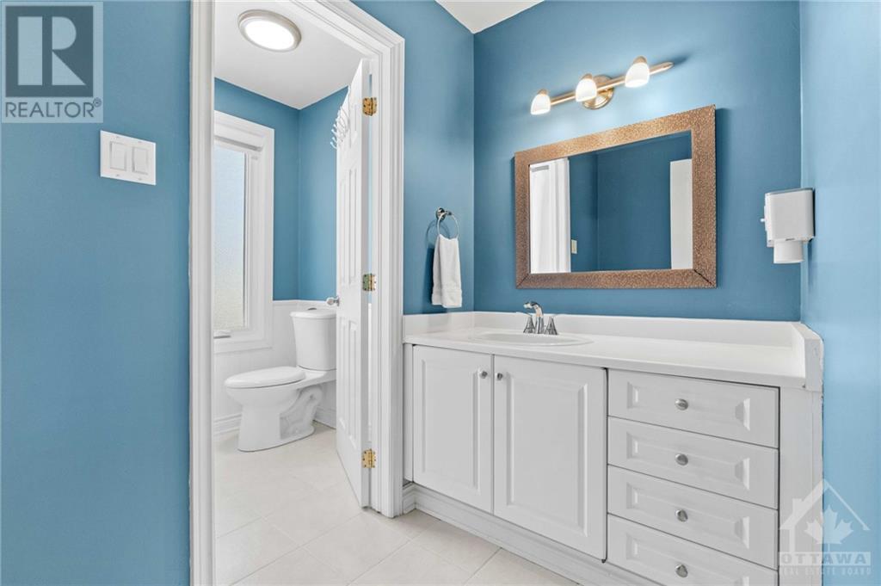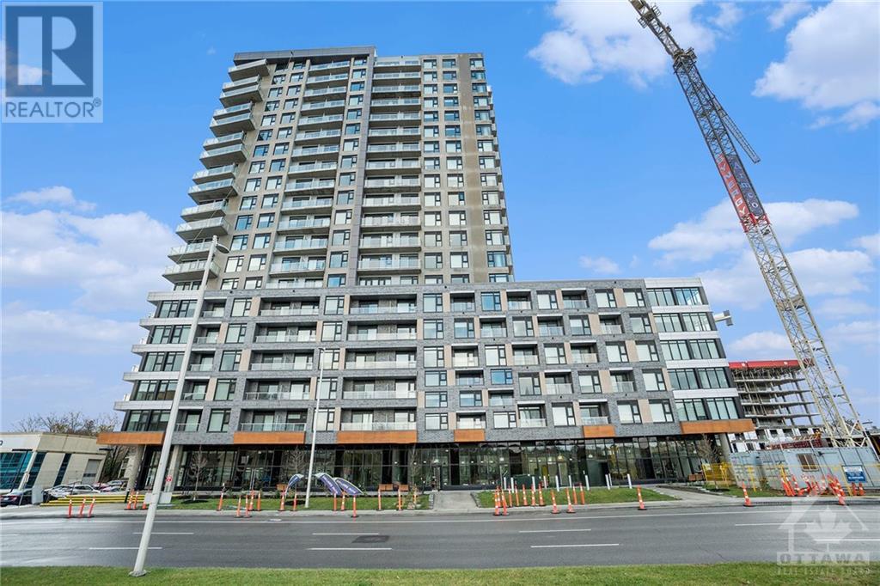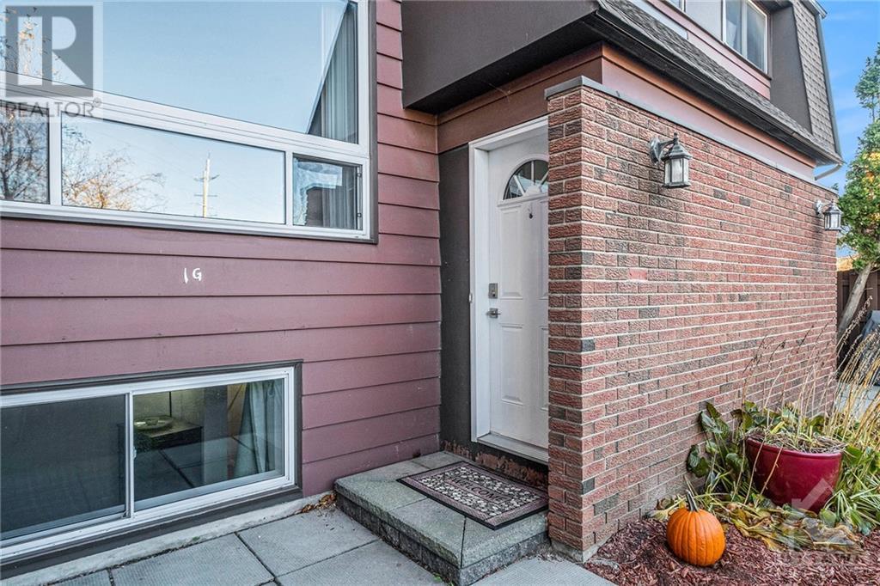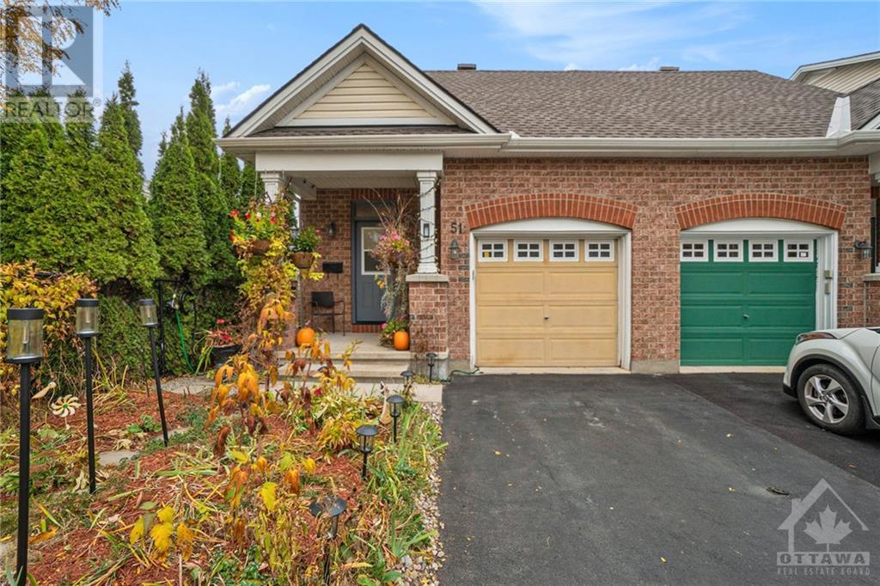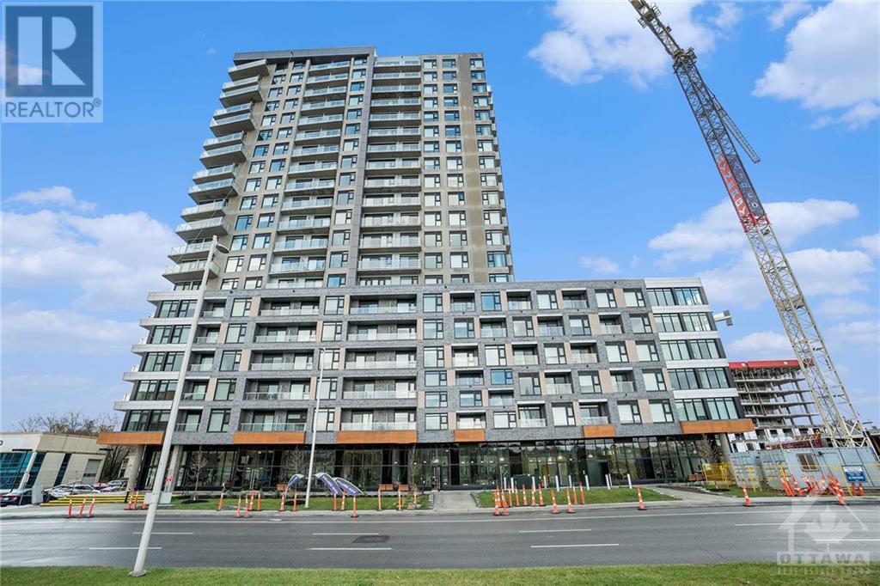1945 OAKDEAN CRESCENT
Ottawa, Ontario K1J6H6
| Bathroom Total | 3 |
| Bedrooms Total | 4 |
| Half Bathrooms Total | 1 |
| Year Built | 1970 |
| Cooling Type | Central air conditioning |
| Flooring Type | Hardwood, Tile |
| Heating Type | Forced air |
| Heating Fuel | Natural gas |
| Stories Total | 2 |
| Primary Bedroom | Second level | 19'11" x 13'11" |
| Bedroom | Second level | 9'8" x 13'3" |
| Bedroom | Second level | 9'7" x 9'8" |
| Bedroom | Second level | 9'9" x 8'7" |
| Recreation room | Basement | 29'11" x 18'6" |
| Den | Basement | 12'4" x 11'9" |
| Other | Basement | 28'3" x 11'9" |
| Living room | Main level | 10'10" x 11'11" |
| Dining room | Main level | 11'5" x 20'0" |
| Kitchen | Main level | 11'9" x 10'6" |
| Eating area | Main level | 10'3" x 10'6" |
| Family room | Main level | 19'0" x 10'7" |
| Foyer | Main level | 7'9" x 8'1" |
| Laundry room | Main level | 6'8" x 7'9" |
YOU MIGHT ALSO LIKE THESE LISTINGS
Previous
Next
