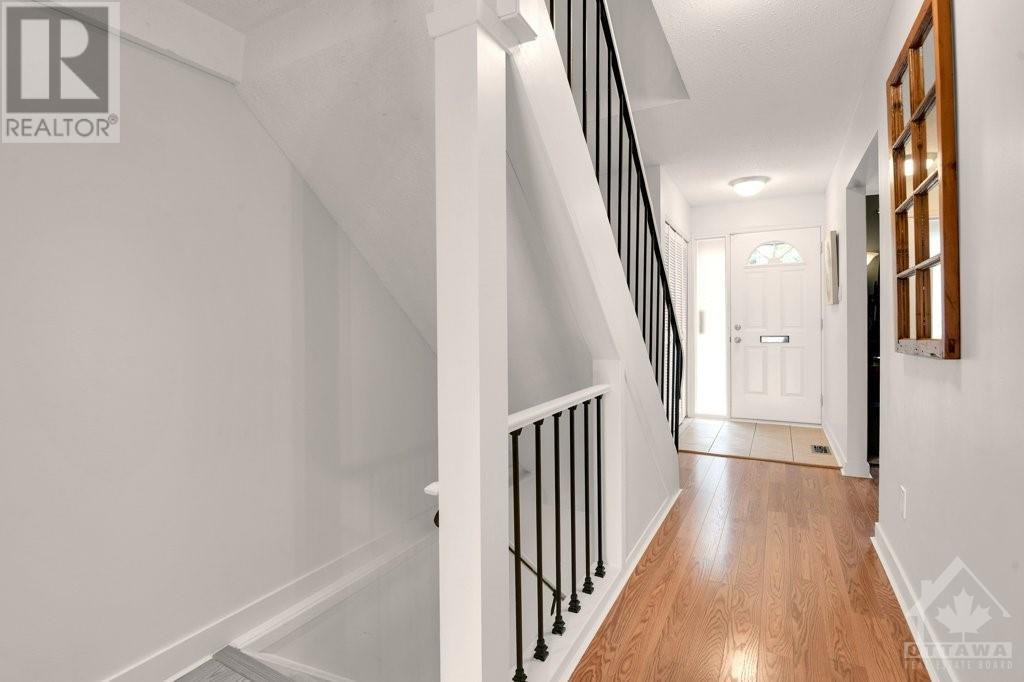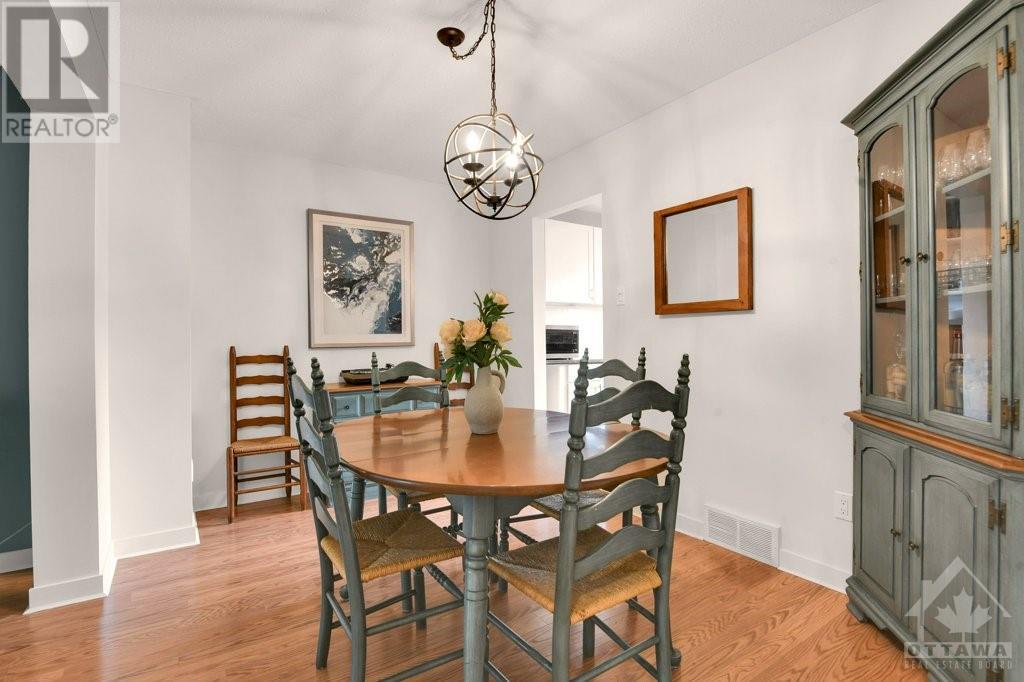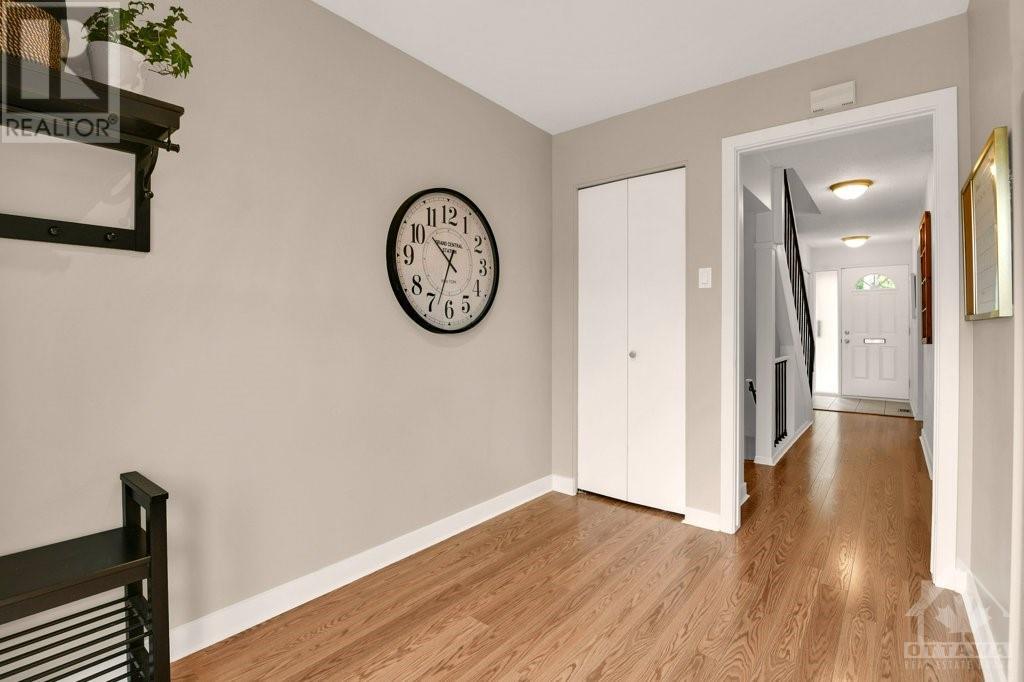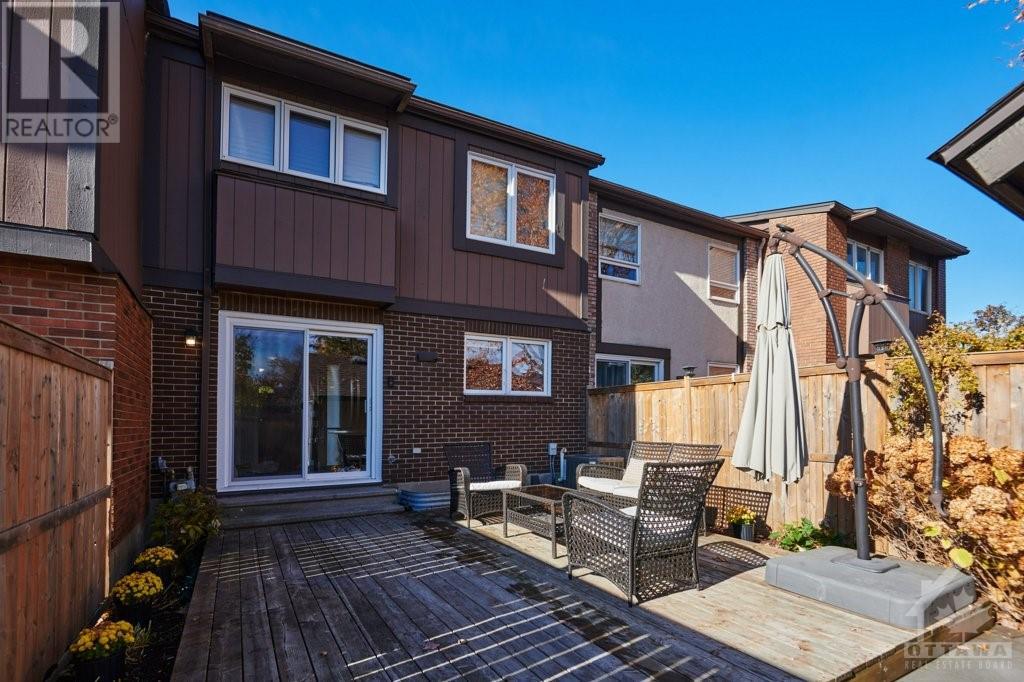2111 MONTREAL ROAD UNIT#148
Ottawa, Ontario K1J8M8
| Bathroom Total | 2 |
| Bedrooms Total | 3 |
| Half Bathrooms Total | 0 |
| Year Built | 1974 |
| Cooling Type | Central air conditioning |
| Flooring Type | Hardwood, Vinyl, Ceramic |
| Heating Type | Forced air |
| Heating Fuel | Natural gas |
| Stories Total | 2 |
| 4pc Bathroom | Second level | 7'1" x 10'1" |
| Primary Bedroom | Second level | 11'7" x 15'0" |
| Other | Second level | 6'4" x 5'1" |
| Bedroom | Second level | 9'11" x 12'10" |
| Bedroom | Second level | 9'0" x 12'10" |
| Family room/Fireplace | Basement | 18'6" x 13'2" |
| 3pc Bathroom | Basement | 10'0" x 4'0" |
| Office | Basement | 11'5" x 18'3" |
| Laundry room | Basement | 9'6" x 8'7" |
| Utility room | Basement | 7'3" x 10'10" |
| Foyer | Main level | 4'3" x 5'7" |
| Living room | Main level | 11'11" x 15'7" |
| Dining room | Main level | 12'6" x 8'8" |
| Kitchen | Main level | 12'4" x 7'11" |
| Mud room | Main level | 7'0" x 8'4" |
YOU MIGHT ALSO LIKE THESE LISTINGS
Previous
Next























































