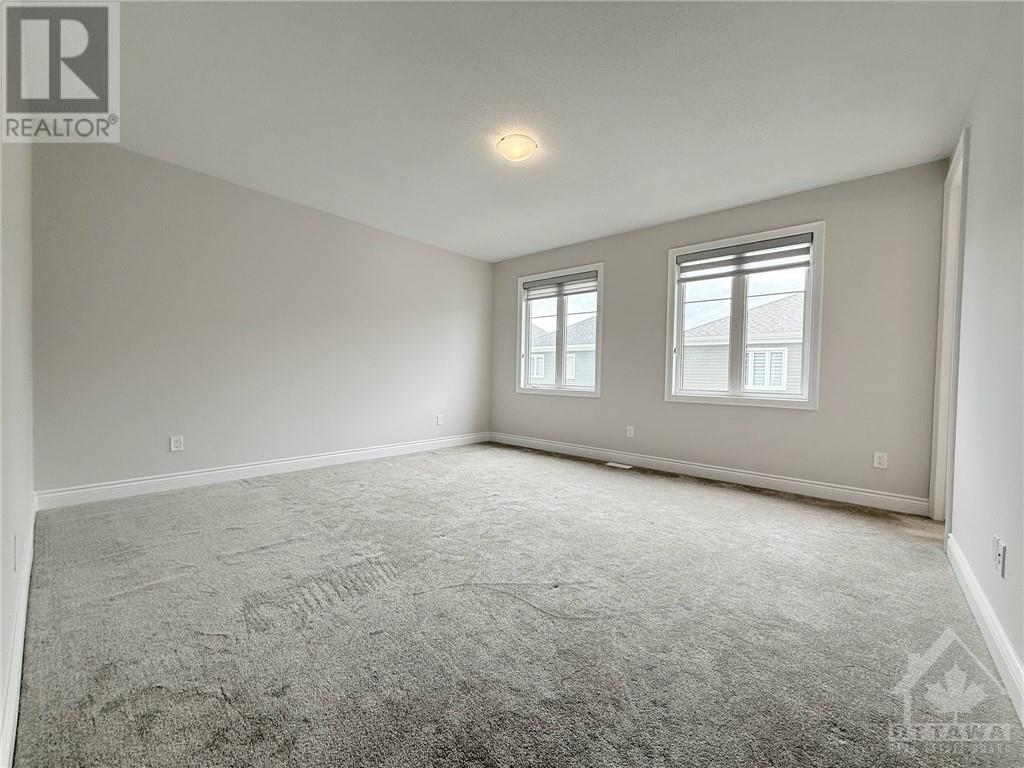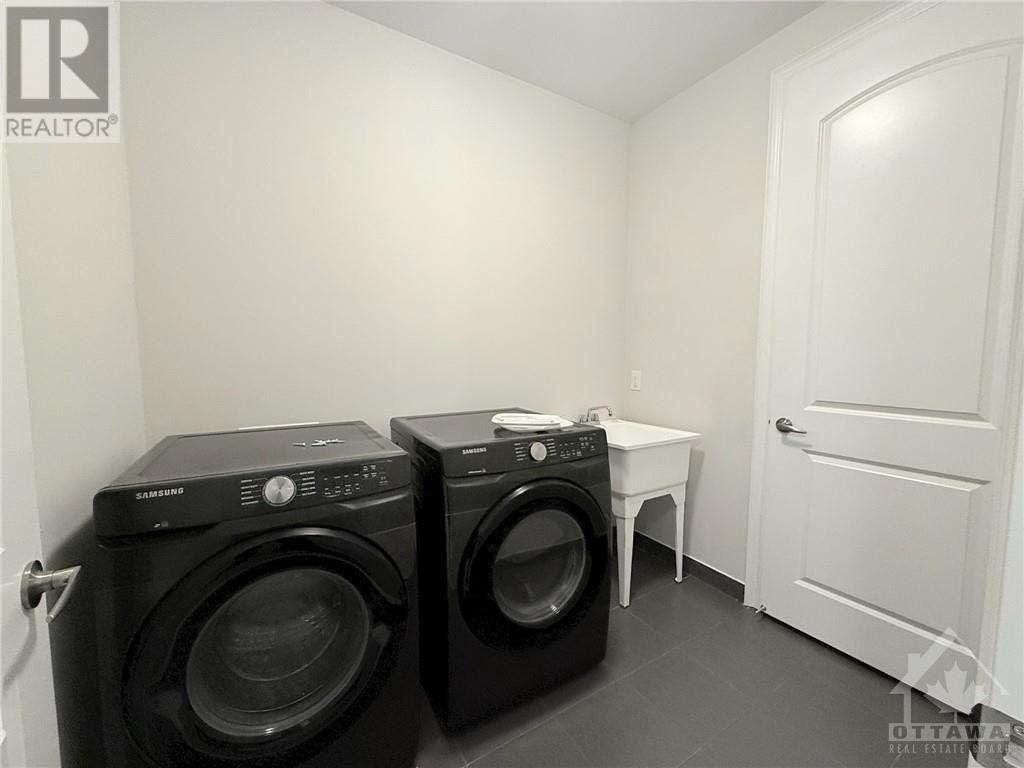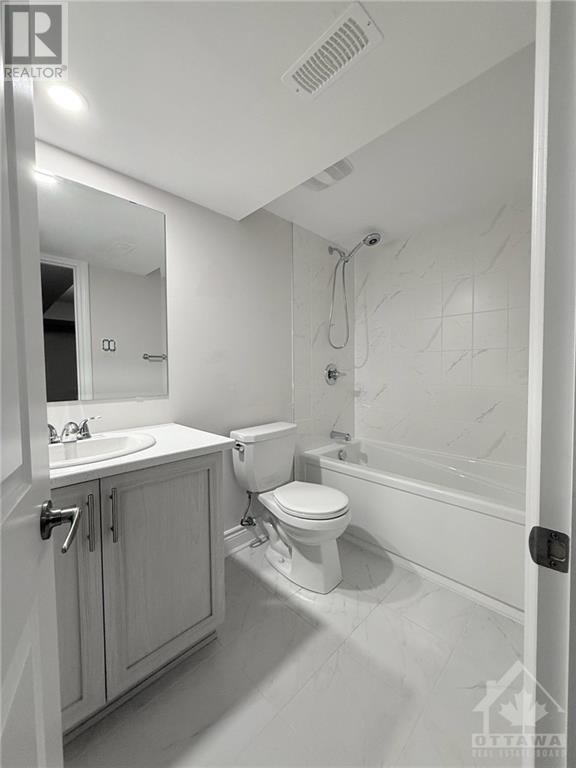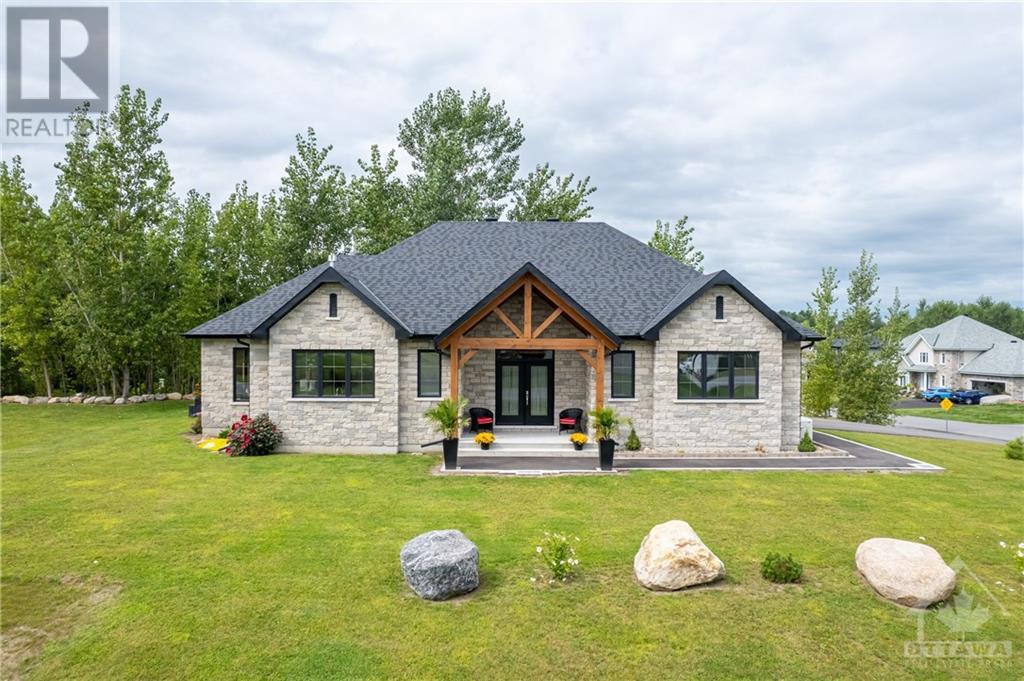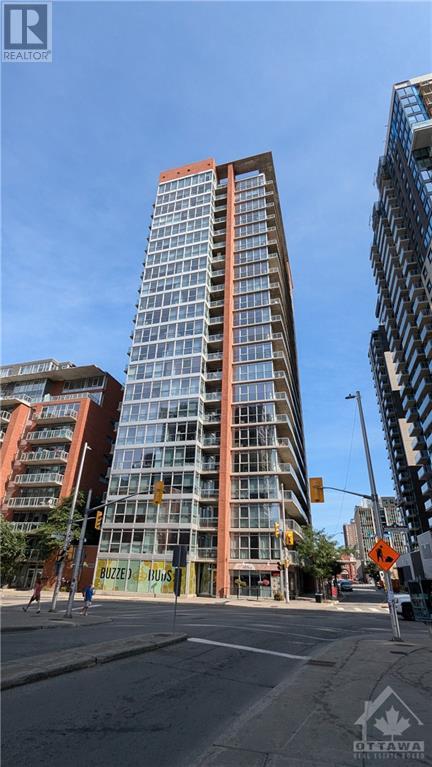247 PURSUIT TERRACE
Ottawa, Ontario K0A2Z0
$3,200
ID# 1419527
| Bathroom Total | 4 |
| Bedrooms Total | 4 |
| Half Bathrooms Total | 1 |
| Year Built | 2024 |
| Cooling Type | Central air conditioning |
| Flooring Type | Wall-to-wall carpet, Hardwood, Tile |
| Heating Type | Forced air |
| Heating Fuel | Natural gas |
| Stories Total | 2 |
| Primary Bedroom | Second level | 15'7" x 15'0" |
| Bedroom | Second level | 10'3" x 12'3" |
| Bedroom | Second level | 12'0" x 10'4" |
| Bedroom | Second level | 11'9" x 12'4" |
| 3pc Ensuite bath | Second level | Measurements not available |
| Dining room | Main level | 15'0" x 10'6" |
| Great room | Main level | 15'0" x 17'6" |
YOU MIGHT ALSO LIKE THESE LISTINGS
Previous
Next

















