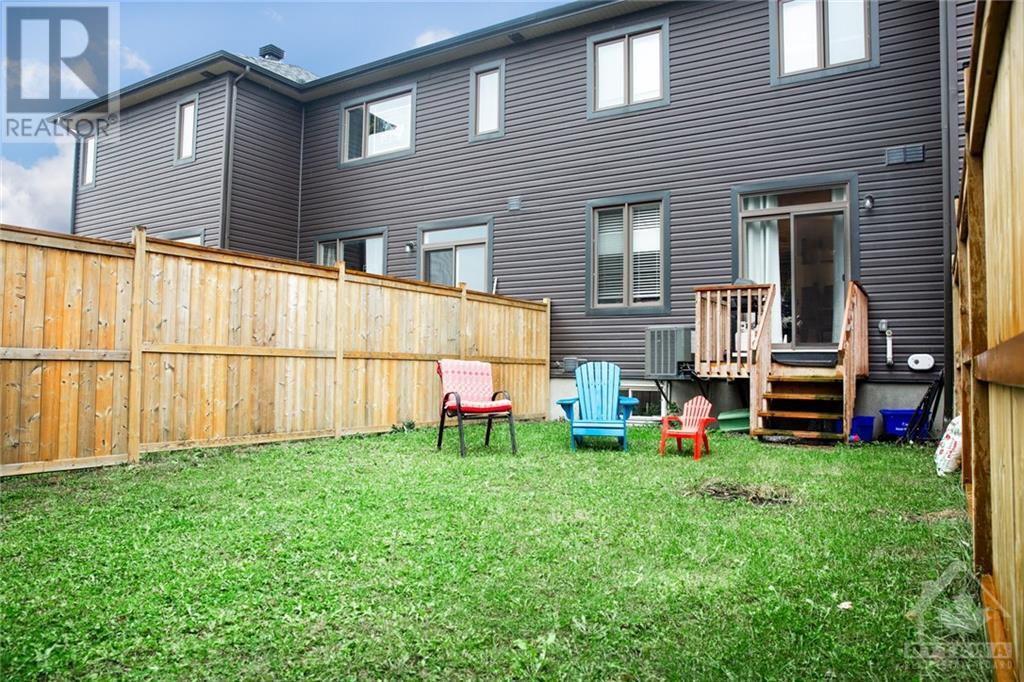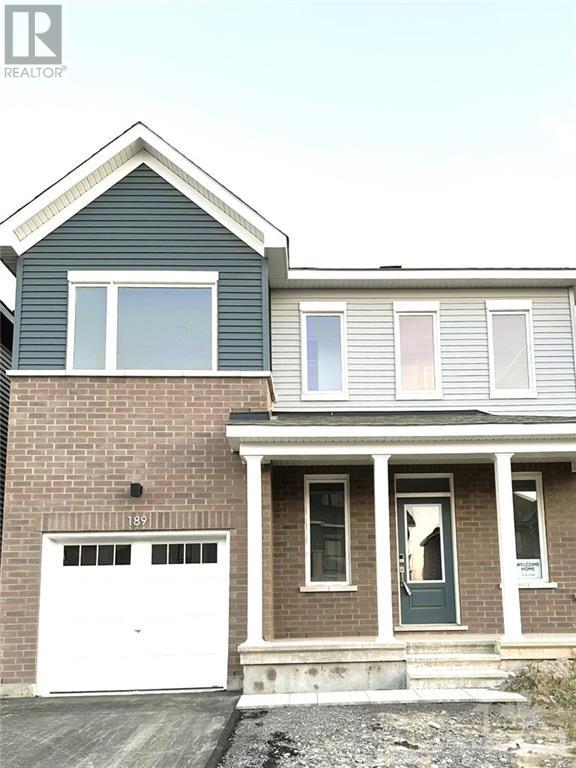243 TIM SHEEHAN PLACE
Ottawa, Ontario K2V0N1
$2,600
ID# 1419024
| Bathroom Total | 3 |
| Bedrooms Total | 3 |
| Half Bathrooms Total | 1 |
| Year Built | 2020 |
| Cooling Type | Central air conditioning, Air exchanger |
| Flooring Type | Wall-to-wall carpet, Mixed Flooring, Hardwood, Ceramic |
| Heating Type | Forced air |
| Heating Fuel | Natural gas |
| Stories Total | 2 |
| Primary Bedroom | Second level | 11'4" x 11'7" |
| 4pc Ensuite bath | Second level | 4'11" x 10'5" |
| Bedroom | Second level | 9'4" x 10'0" |
| Full bathroom | Second level | 4'11" x 8'2" |
| Bedroom | Second level | 8'10" x 9'4" |
| Family room | Basement | 18'0" x 10'6" |
| Utility room | Basement | Measurements not available |
| Kitchen | Main level | 9'6" x 10'0" |
| Dining room | Main level | 6'6" x 10'4" |
| Living room | Main level | 11'1" x 18'6" |
| 2pc Bathroom | Main level | 4'11" x 4'11" |
YOU MIGHT ALSO LIKE THESE LISTINGS
Previous
Next

















































