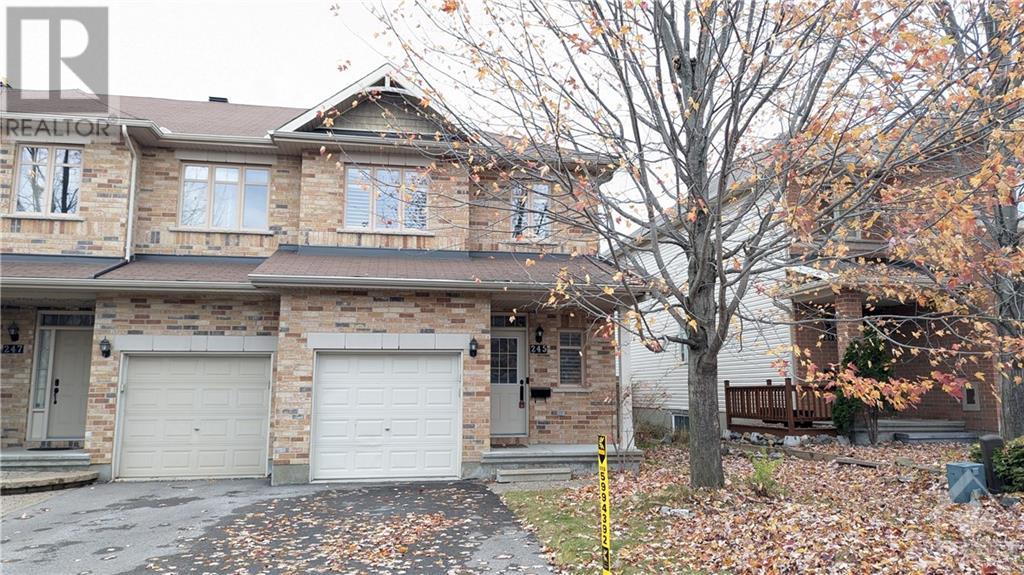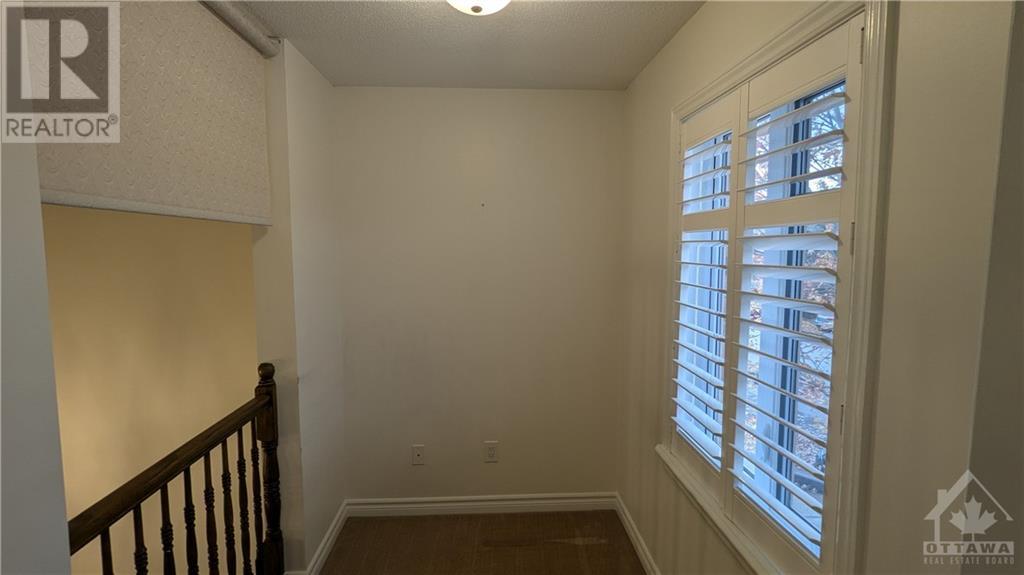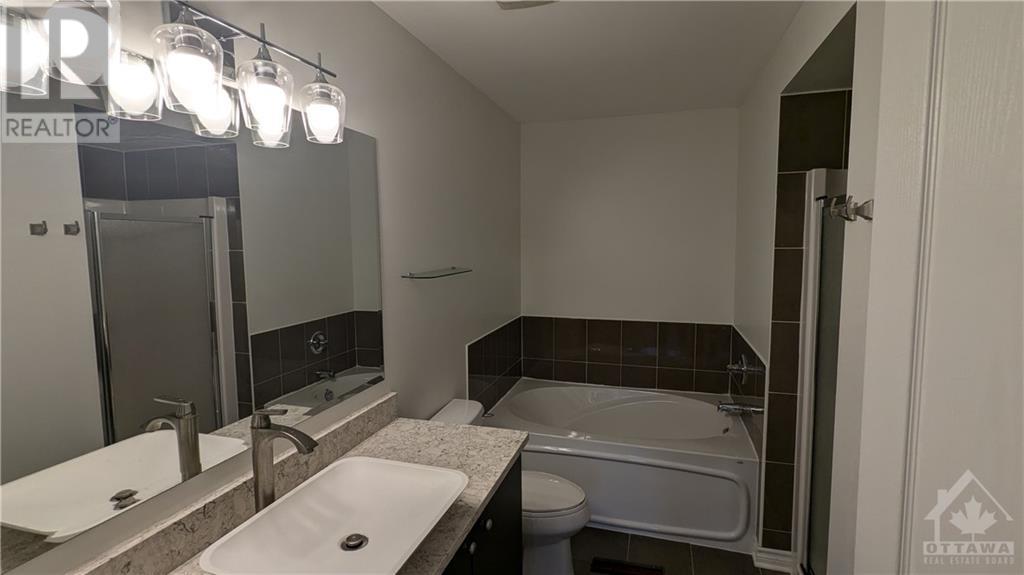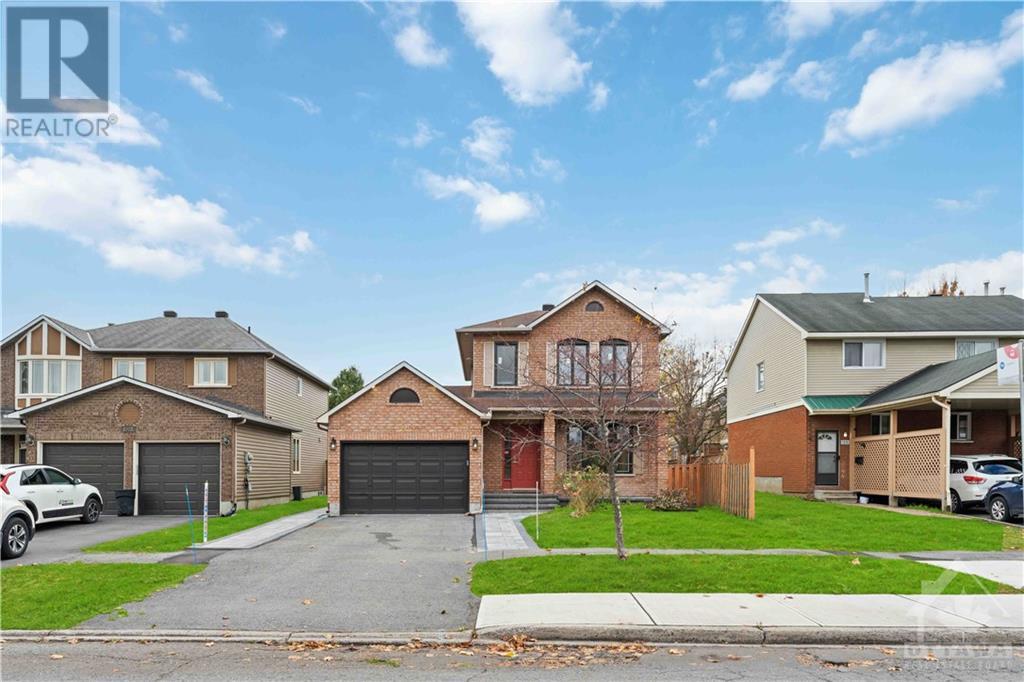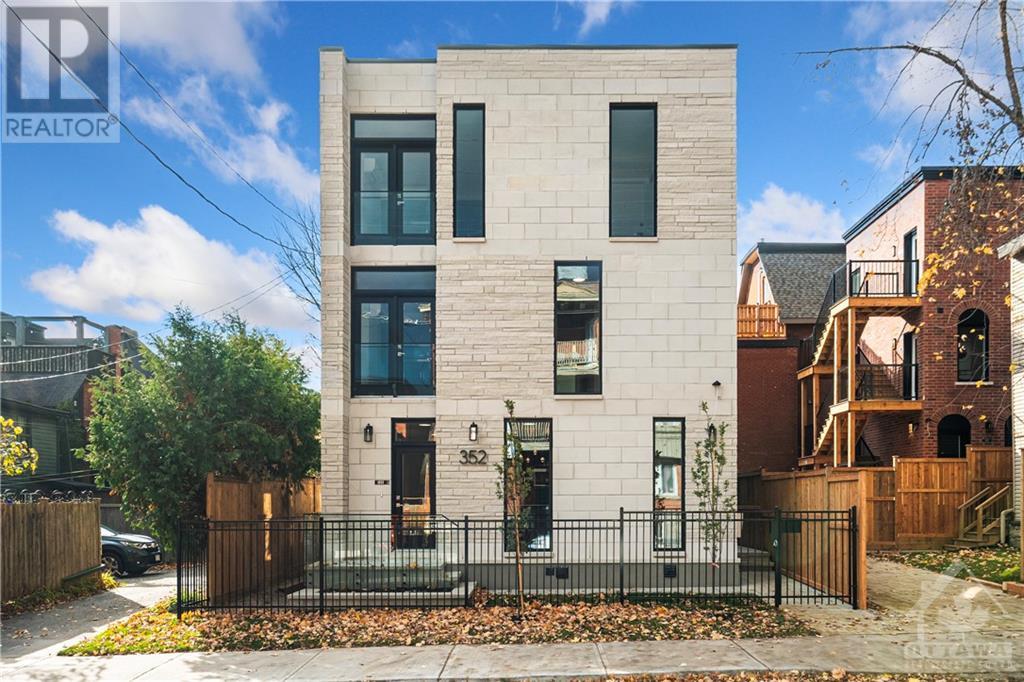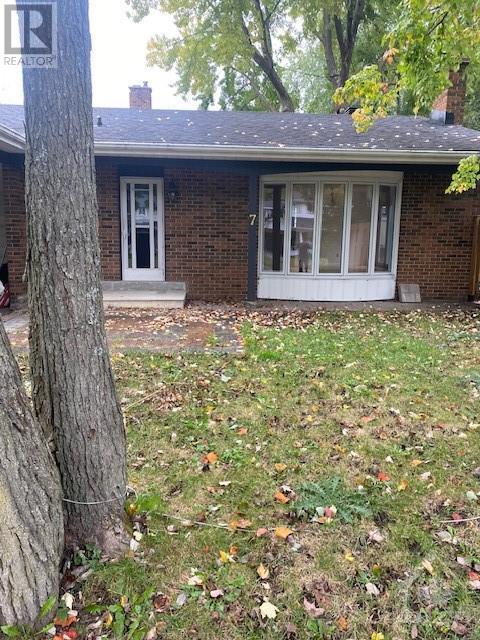245 BADGELEY AVENUE
Kanata, Ontario K2T0A7
$2,800
ID# 1418360
| Bathroom Total | 3 |
| Bedrooms Total | 3 |
| Half Bathrooms Total | 1 |
| Year Built | 2009 |
| Cooling Type | Central air conditioning |
| Flooring Type | Wall-to-wall carpet, Hardwood, Tile |
| Heating Type | Forced air |
| Heating Fuel | Natural gas |
| Stories Total | 2 |
| Bedroom | Second level | 10'0" x 11'10" |
| Bedroom | Second level | 8'9" x 9'8" |
| Primary Bedroom | Second level | 10'10" x 16'5" |
| Kitchen | Main level | 8'6" x 11'0" |
| Living room | Main level | 10'6" x 13'0" |
| Eating area | Main level | 8'6" x 9'9" |
| Dining room | Main level | 10'4" x 10'10" |
YOU MIGHT ALSO LIKE THESE LISTINGS
Previous
Next
