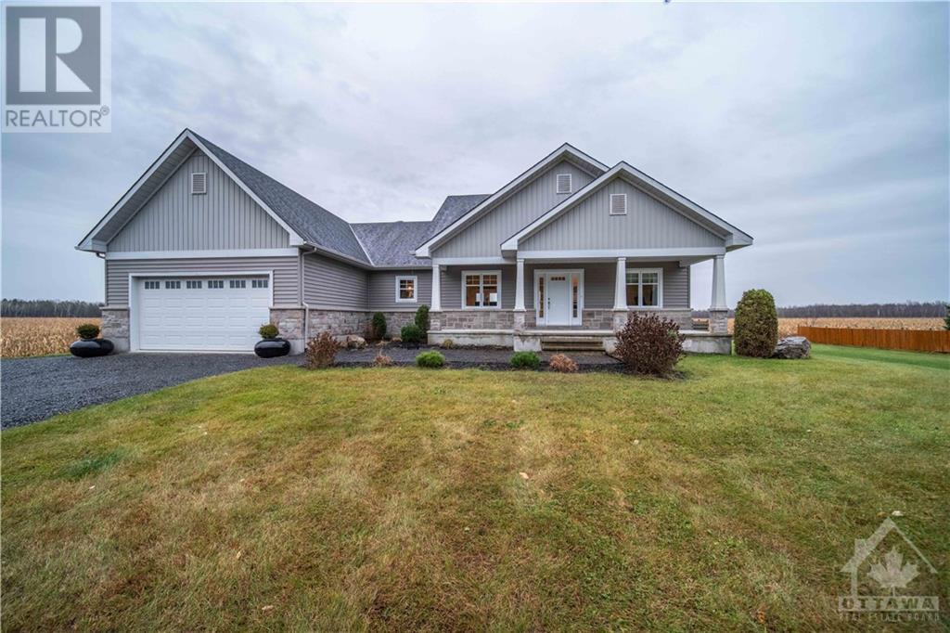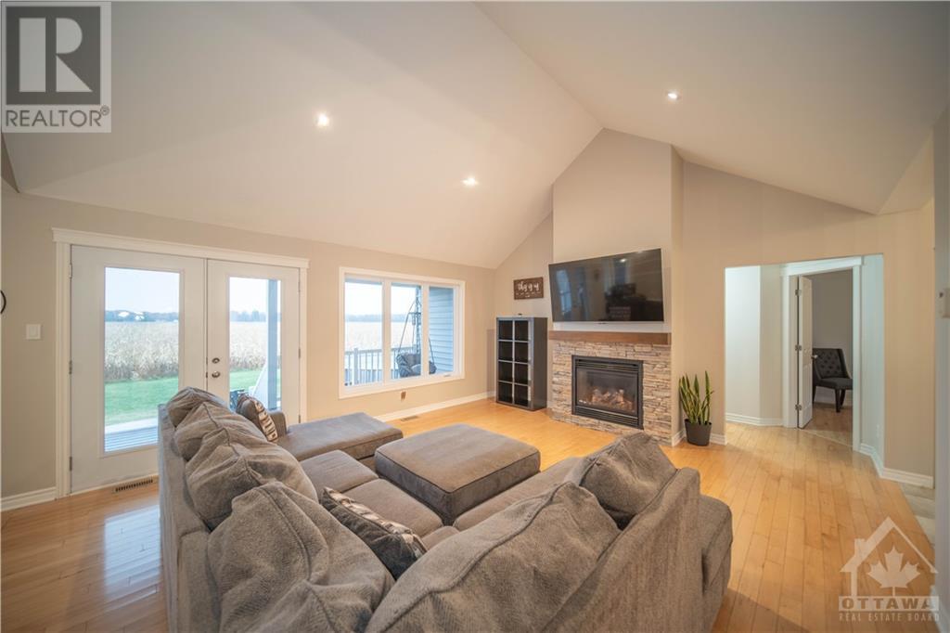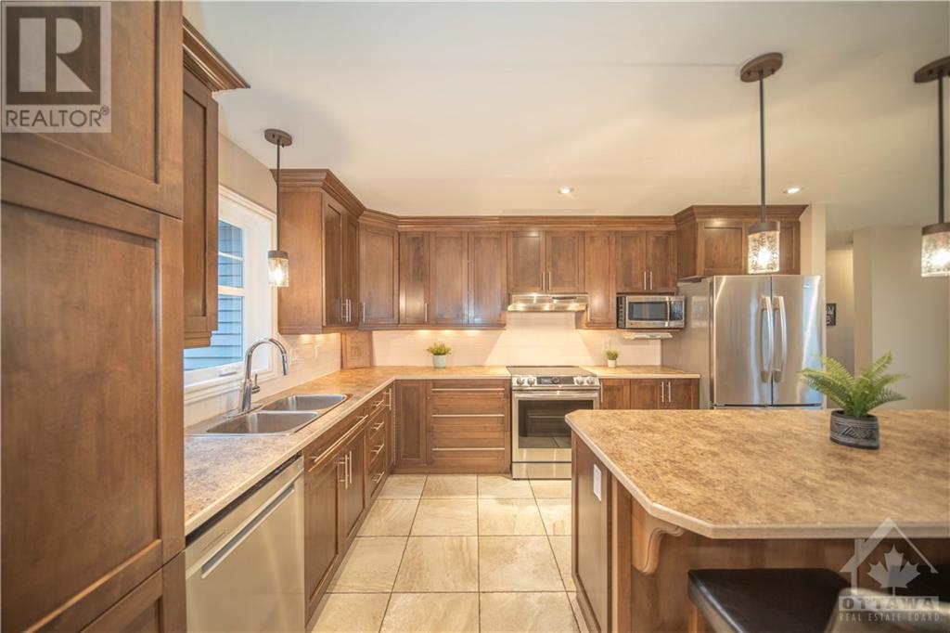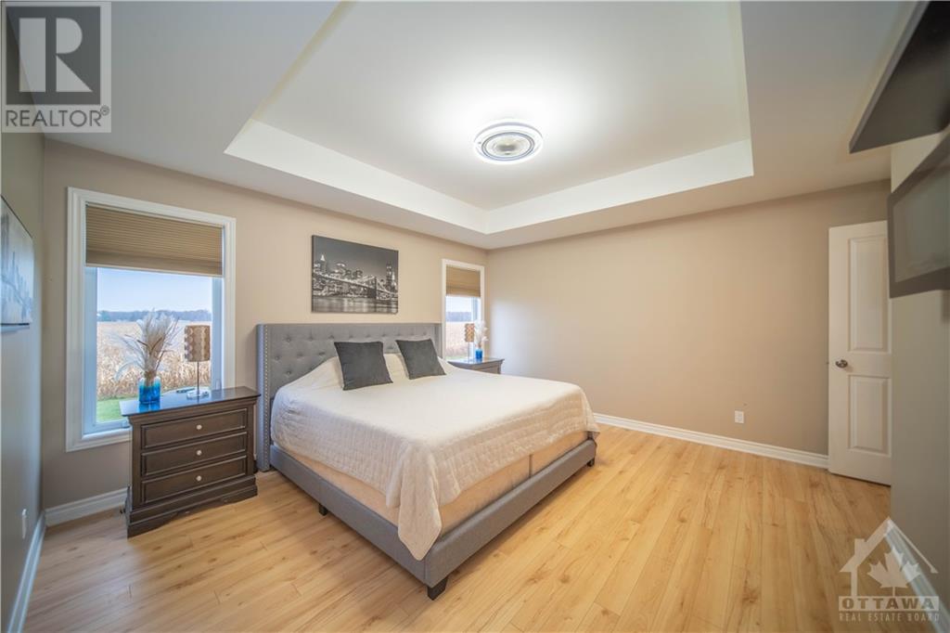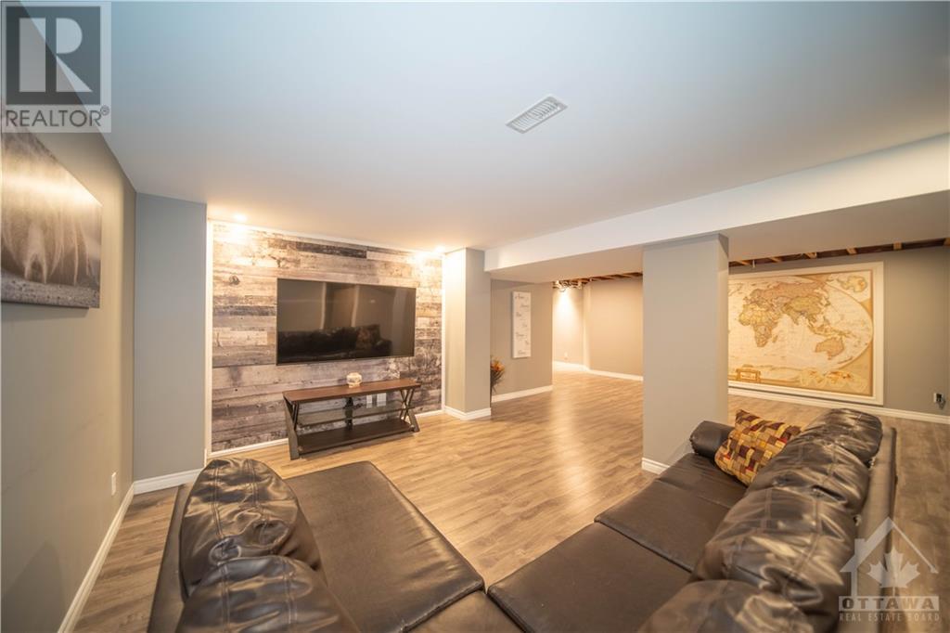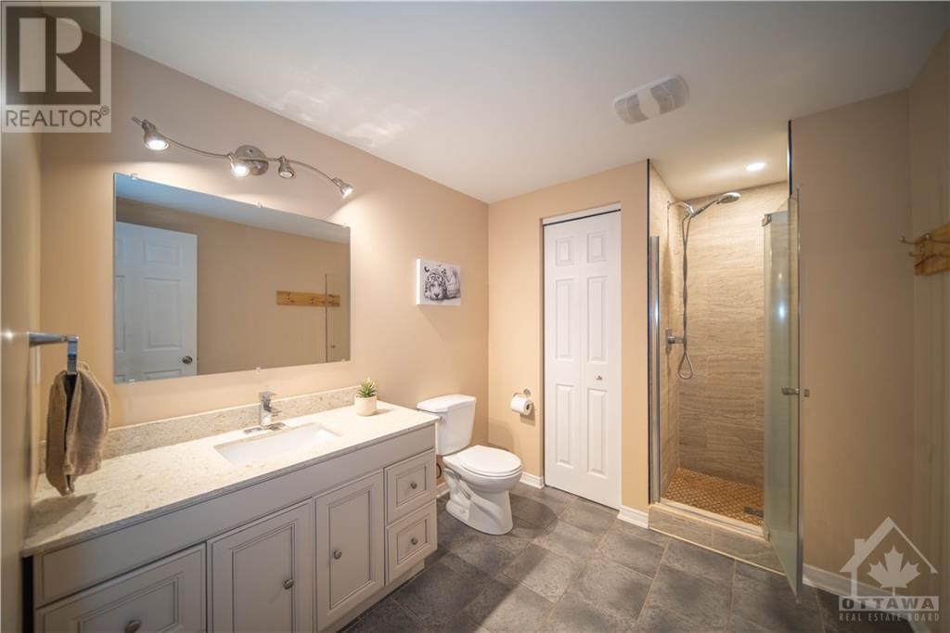837 ROUTE 400 ROUTE E
Casselman, Ontario K0A1M0
| Bathroom Total | 3 |
| Bedrooms Total | 5 |
| Half Bathrooms Total | 0 |
| Year Built | 2013 |
| Cooling Type | Heat Pump, Air exchanger |
| Flooring Type | Hardwood, Laminate, Ceramic |
| Heating Type | Forced air |
| Heating Fuel | Propane |
| Stories Total | 1 |
| Family room | Basement | 25'10" x 18'5" |
| Gym | Basement | 23'9" x 20'5" |
| 3pc Bathroom | Basement | 11'4" x 7'6" |
| Bedroom | Basement | 11'1" x 11'7" |
| Bedroom | Basement | 11'4" x 11'1" |
| Living room/Fireplace | Main level | 15'6" x 18'5" |
| Kitchen | Main level | 15'1" x 13'8" |
| Dining room | Main level | 11'10" x 10'1" |
| Full bathroom | Main level | 7'10" x 7'5" |
| Primary Bedroom | Main level | 13'3" x 14'6" |
| 4pc Ensuite bath | Main level | 19'9" x 6'5" |
| Bedroom | Main level | 12'9" x 9'5" |
| Bedroom | Main level | 10'5" x 12'0" |
| Laundry room | Main level | 6'1" x 7'2" |
YOU MIGHT ALSO LIKE THESE LISTINGS
Previous
Next
