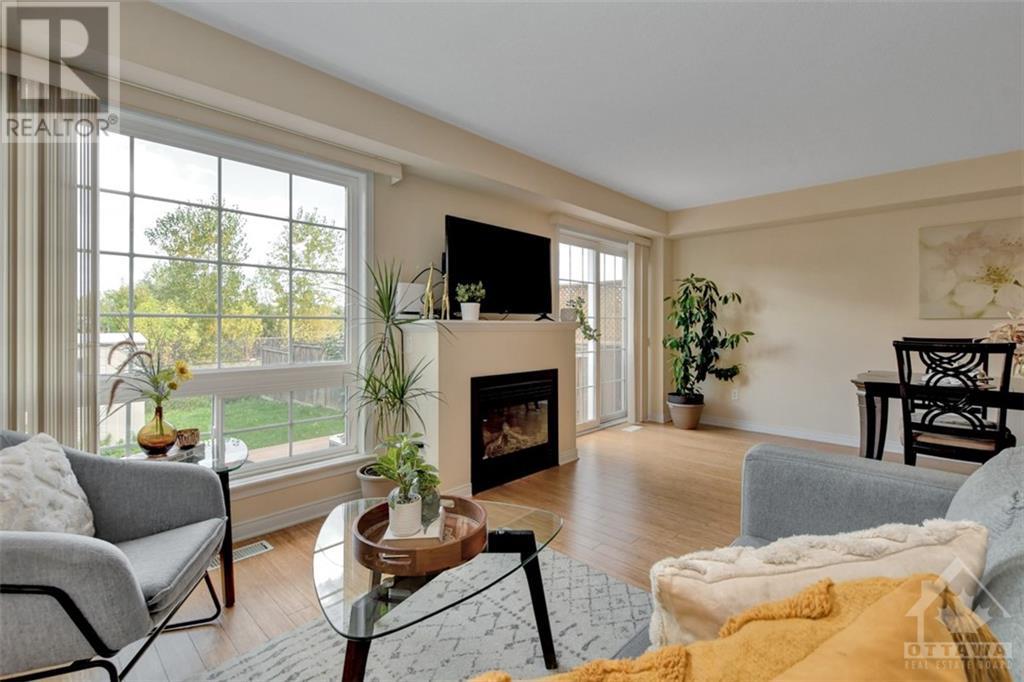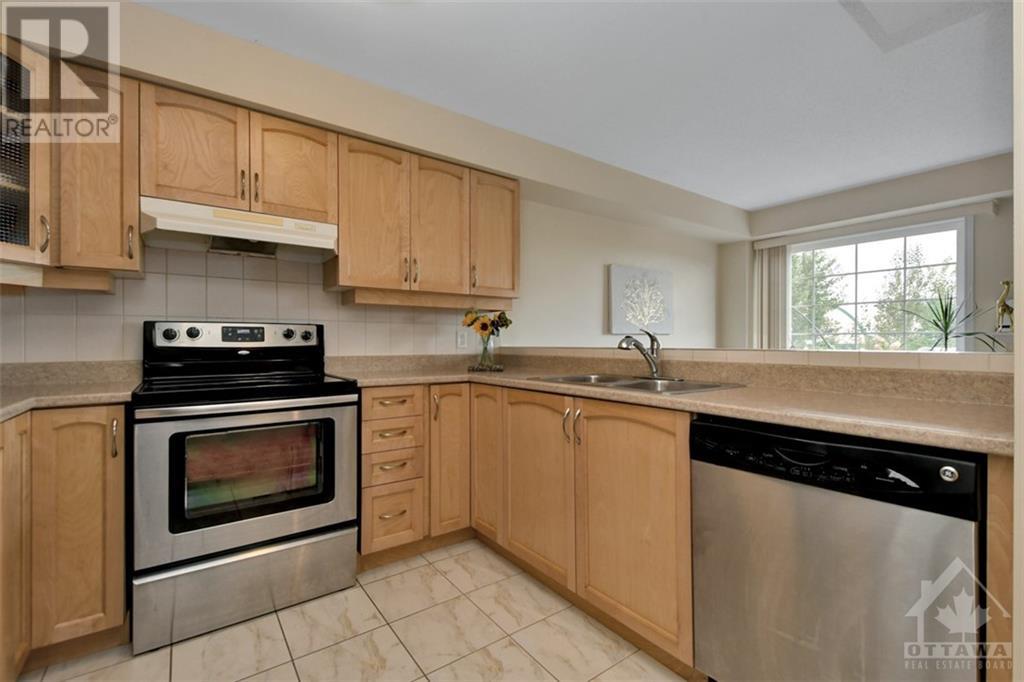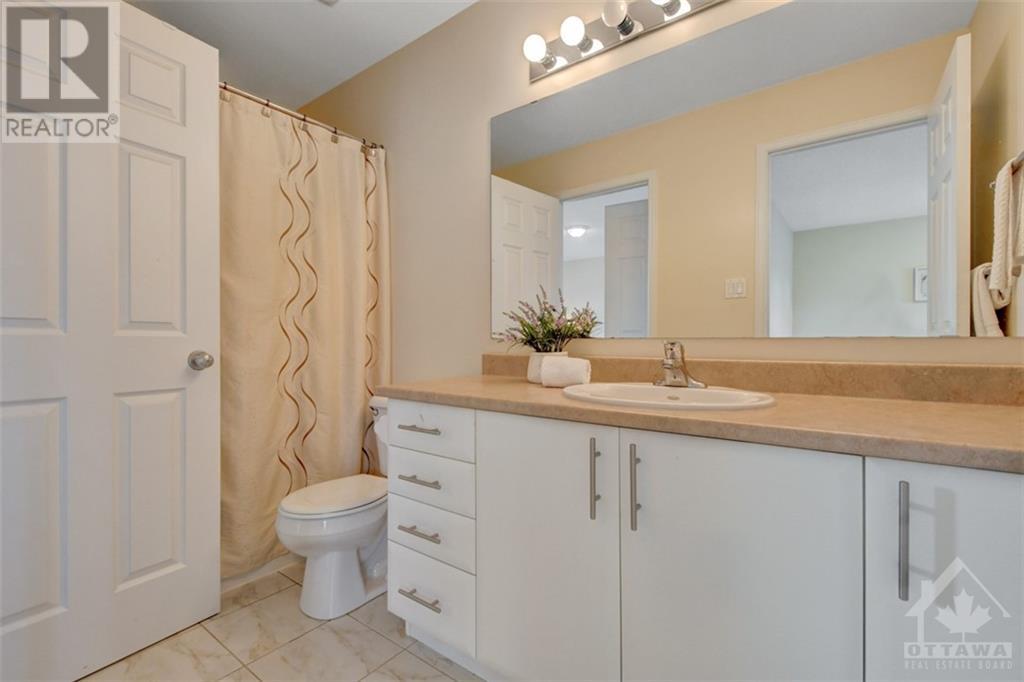128 CEDARDOWN PRIVATE
Ottawa, Ontario K2J0W2
$549,900
ID# 1419018
| Bathroom Total | 2 |
| Bedrooms Total | 2 |
| Half Bathrooms Total | 1 |
| Year Built | 2009 |
| Cooling Type | Central air conditioning |
| Flooring Type | Wall-to-wall carpet, Hardwood, Tile |
| Heating Type | Forced air |
| Heating Fuel | Natural gas |
| Stories Total | 2 |
| Bedroom | Second level | 13'3" x 13'6" |
| Bedroom | Second level | 13'0" x 10'1" |
| Loft | Second level | 12'6" x 11'1" |
| Dining room | Main level | 9'9" x 7'3" |
| Kitchen | Main level | 8'6" x 9'3" |
| Living room | Main level | 19'1" x 10'0" |
YOU MIGHT ALSO LIKE THESE LISTINGS
Previous
Next











































