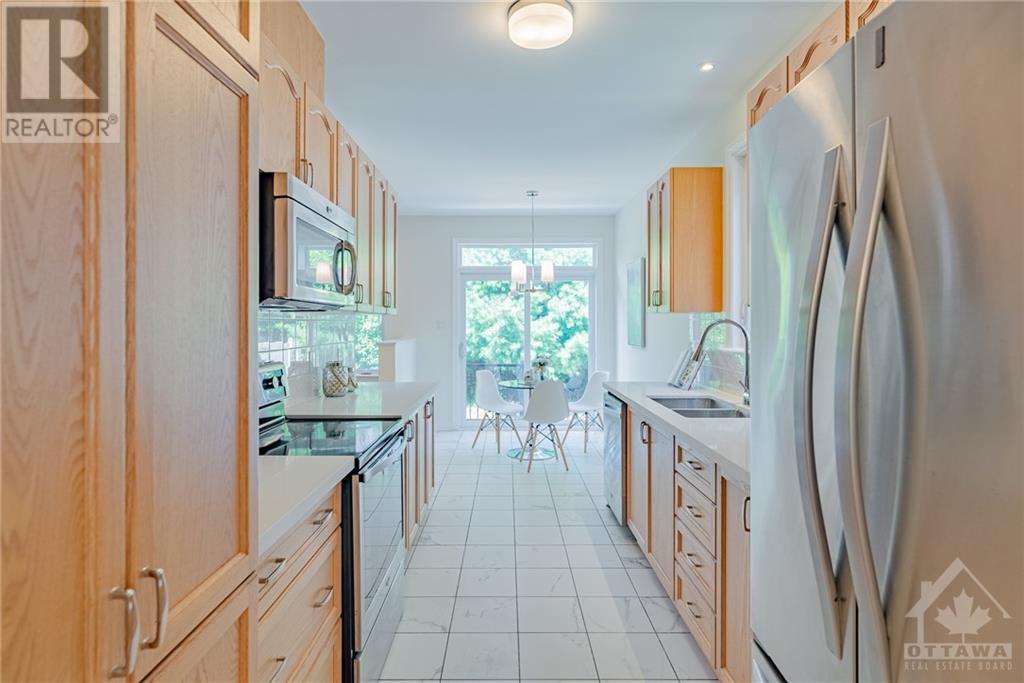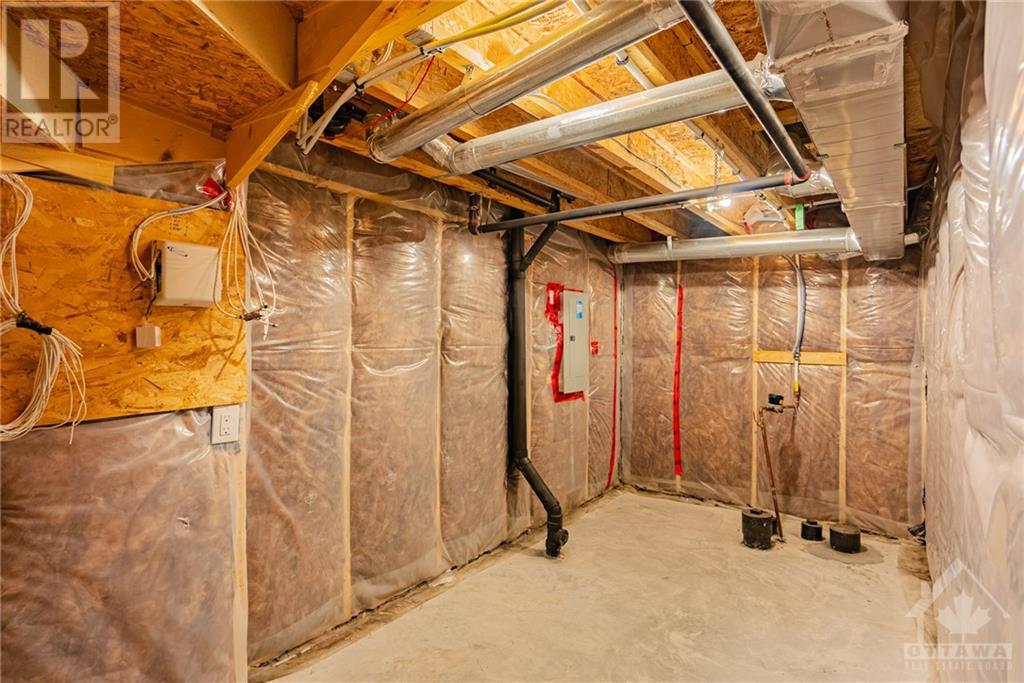171 HIGHBURY PARK DRIVE
Ottawa, Ontario K2J5Y1
$3,300
ID# 1418822
| Bathroom Total | 4 |
| Bedrooms Total | 4 |
| Half Bathrooms Total | 1 |
| Year Built | 2014 |
| Cooling Type | Central air conditioning, Air exchanger |
| Flooring Type | Hardwood, Laminate, Tile |
| Heating Type | Forced air |
| Heating Fuel | Natural gas |
| Stories Total | 2 |
| Bedroom | Second level | 12'2" x 9'10" |
| Bedroom | Second level | 11'11" x 9'4" |
| Bedroom | Second level | 10'11" x 10'8" |
| Primary Bedroom | Second level | 14'4" x 13'0" |
| 4pc Ensuite bath | Second level | Measurements not available |
| Other | Second level | Measurements not available |
| Family room | Basement | 19'0" x 18'3" |
| Other | Basement | 12'5" x 7'9" |
| Utility room | Basement | Measurements not available |
| Storage | Basement | Measurements not available |
| Living room/Dining room | Main level | 19'5" x 17'6" |
| Great room | Main level | 19'0" x 11'0" |
| Kitchen | Main level | 11'10" x 8'4" |
| Eating area | Main level | 9'0" x 8'0" |
| Partial bathroom | Main level | Measurements not available |
YOU MIGHT ALSO LIKE THESE LISTINGS
Previous
Next























































