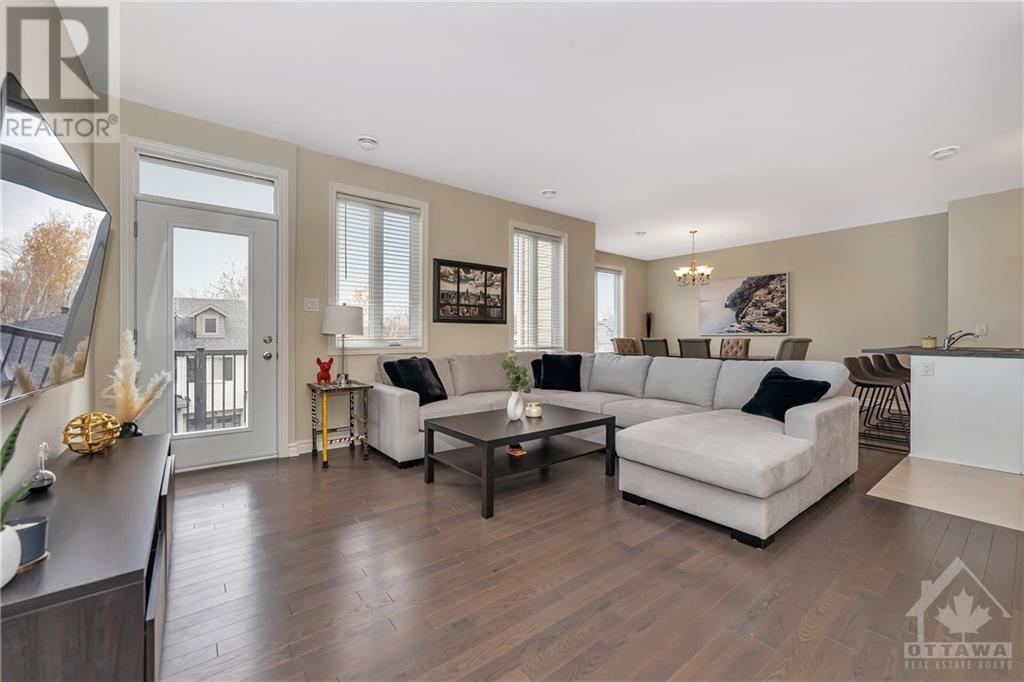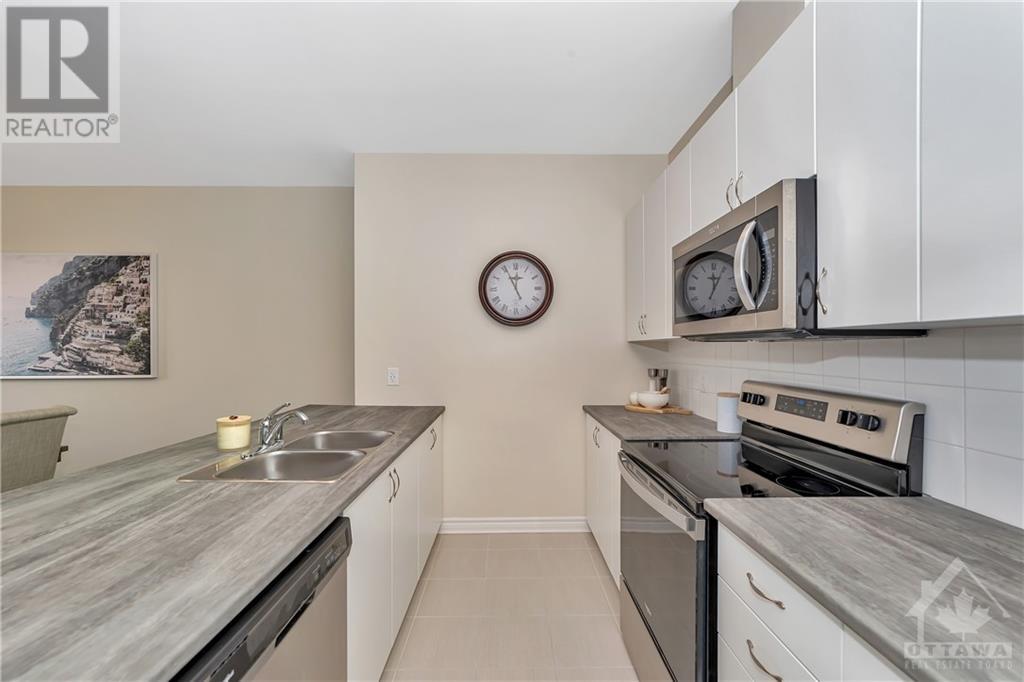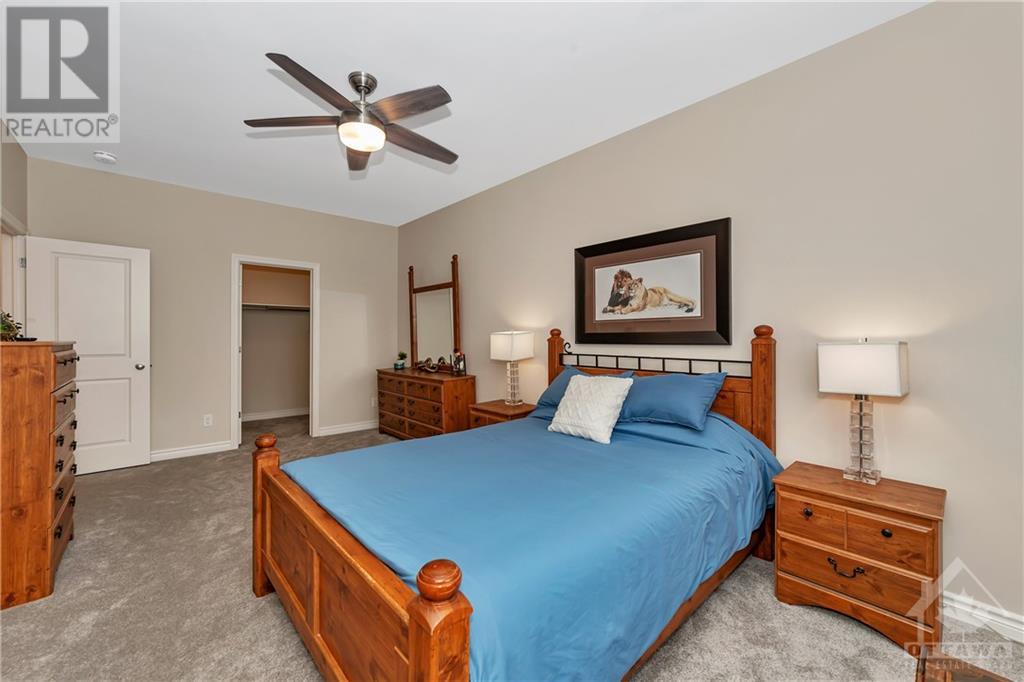725 DEARBORN PRIVATE S UNIT#B
Gloucester, Ontario K1T0W4
| Bathroom Total | 2 |
| Bedrooms Total | 2 |
| Half Bathrooms Total | 0 |
| Year Built | 2023 |
| Cooling Type | Central air conditioning, Air exchanger |
| Flooring Type | Wall-to-wall carpet, Hardwood, Ceramic |
| Heating Type | Forced air |
| Heating Fuel | Natural gas |
| Stories Total | 2 |
| Full bathroom | Lower level | Measurements not available |
| Utility room | Main level | Measurements not available |
| 4pc Bathroom | Main level | Measurements not available |
| 3pc Bathroom | Main level | Measurements not available |
| Other | Main level | Measurements not available |
| Primary Bedroom | Main level | 11'4" x 19'0" |
| Bedroom | Main level | 9'0" x 9'11" |
| Laundry room | Main level | Measurements not available |
| Living room | Main level | 16'10" x 13'11" |
| Dining room | Main level | 11'0" x 14'8" |
| Kitchen | Main level | 12'8" x 8'5" |
YOU MIGHT ALSO LIKE THESE LISTINGS
Previous
Next

















































