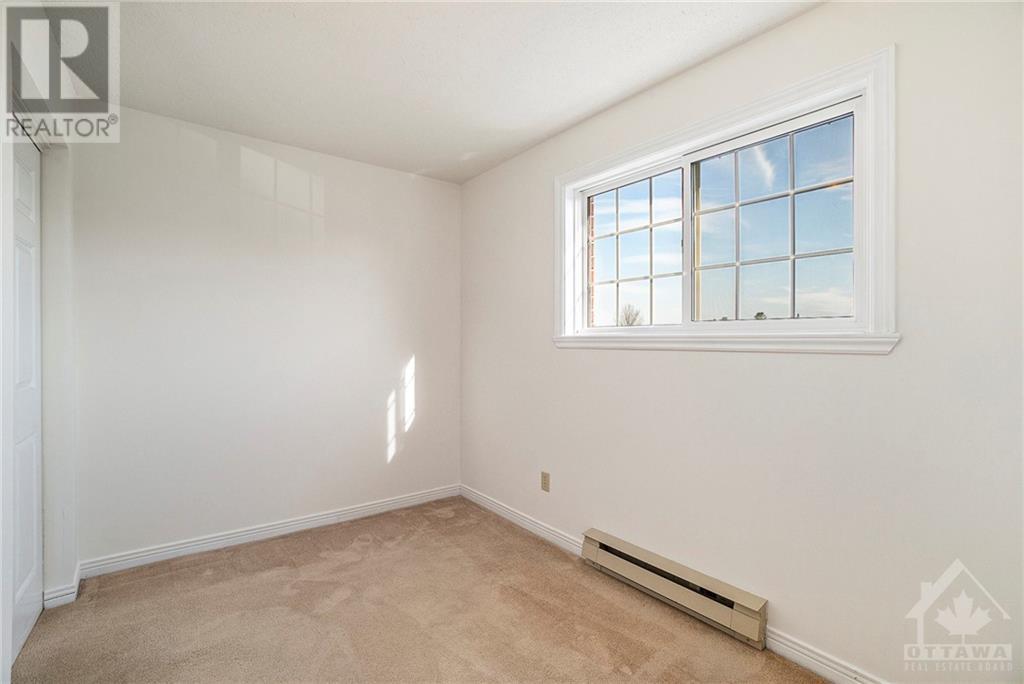85 EDEY STREET UNIT#2C
Arnprior, Ontario K7S1B9
$1,900
ID# 1418665
| Bathroom Total | 1 |
| Bedrooms Total | 2 |
| Half Bathrooms Total | 0 |
| Year Built | 1986 |
| Cooling Type | Wall unit |
| Flooring Type | Mixed Flooring |
| Heating Type | Baseboard heaters |
| Heating Fuel | Electric |
| Stories Total | 3 |
| Kitchen | Second level | 7'10" x 14'8" |
| Living room | Second level | 13'1" x 14'5" |
| Dining room | Second level | 9'3" x 9'11" |
| 4pc Bathroom | Second level | 7'10" x 5'1" |
| Bedroom | Second level | 11'5" x 9'5" |
| Primary Bedroom | Second level | 9'6" x 12'8" |
| Utility room | Second level | 9'6" x 12'8" |
YOU MIGHT ALSO LIKE THESE LISTINGS
Previous
Next






































