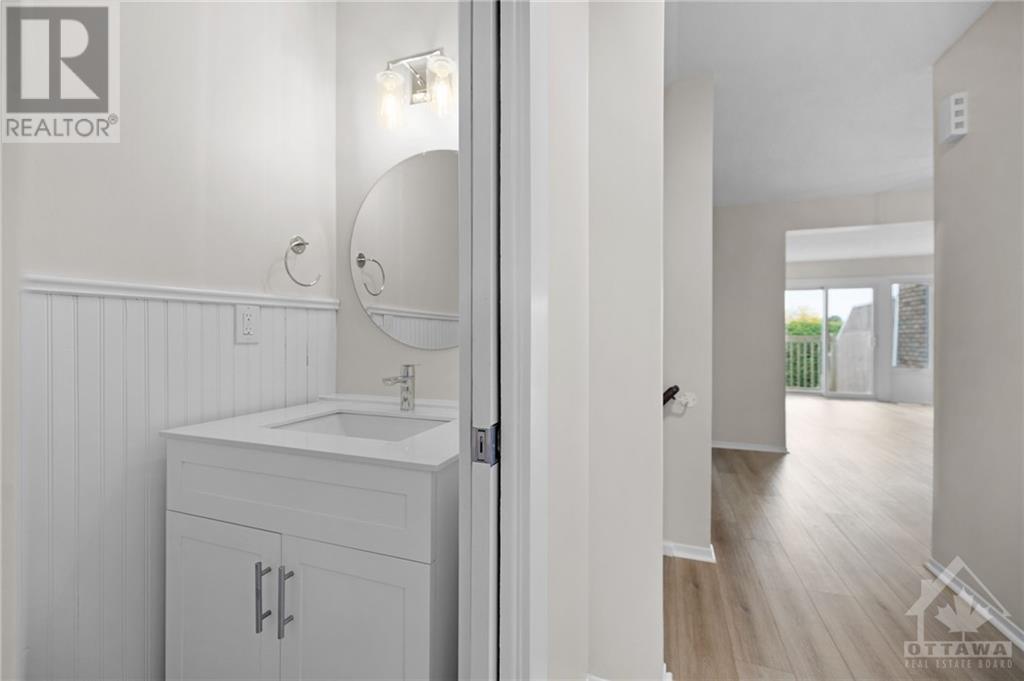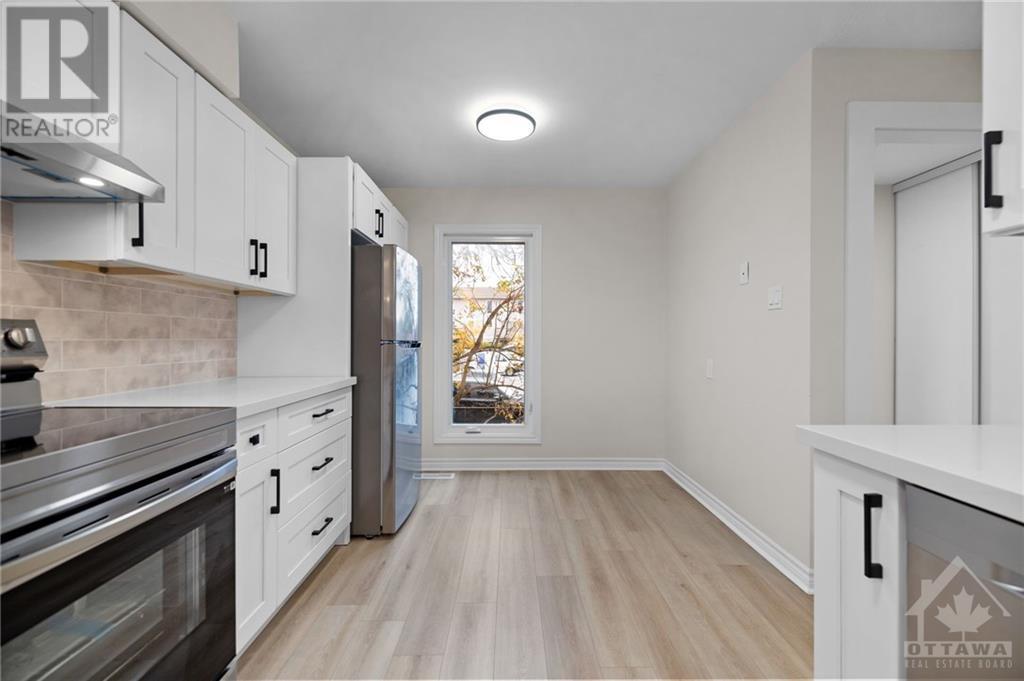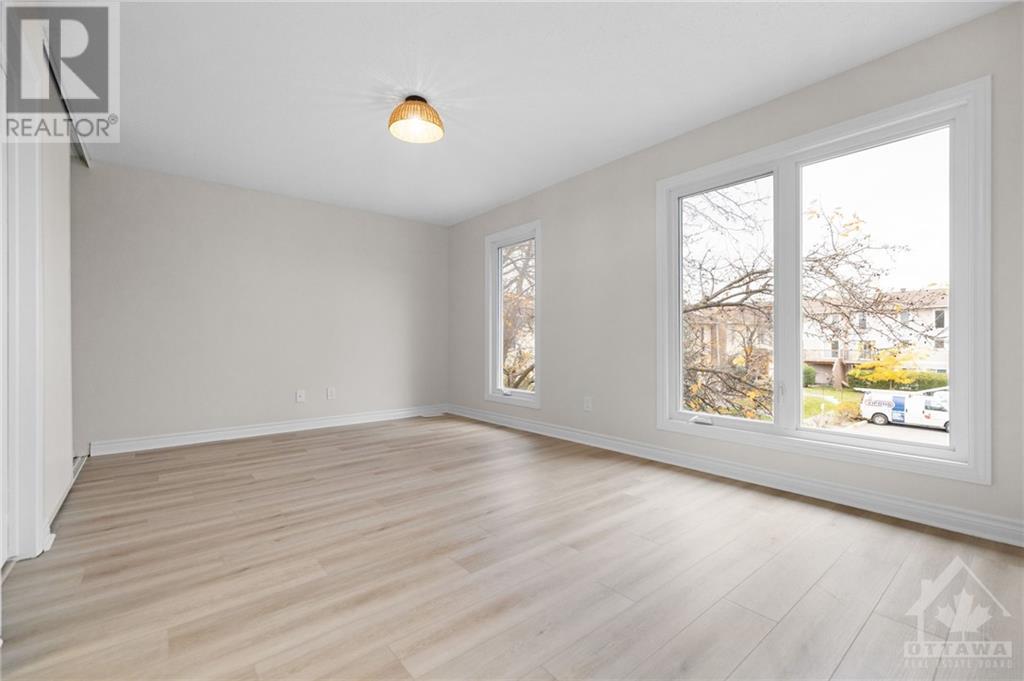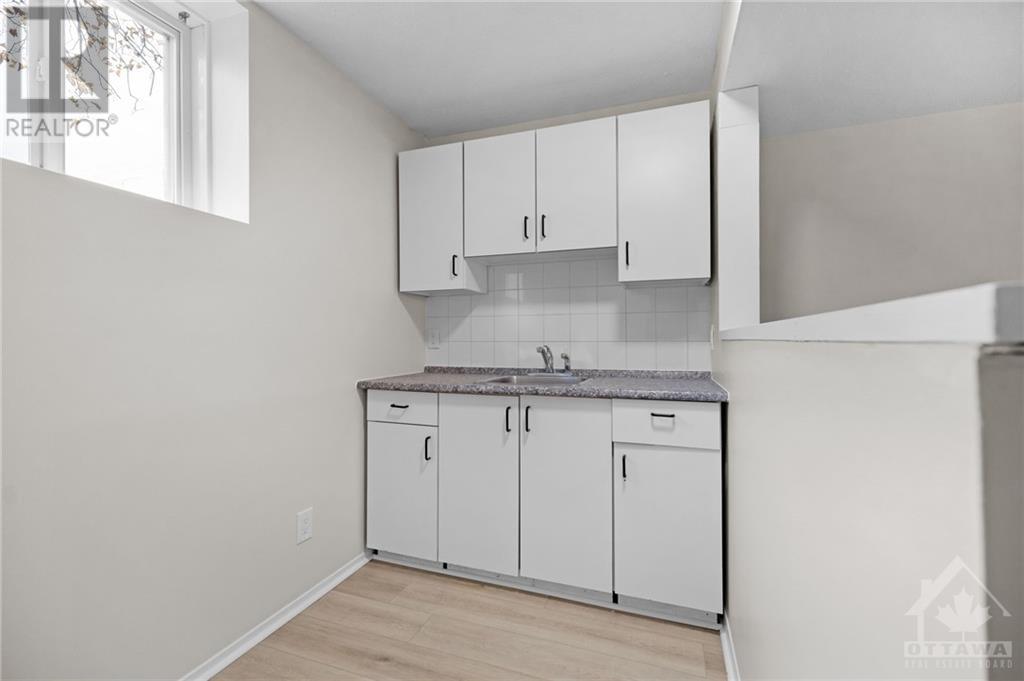292 DALEHURST DRIVE UNIT#E
Ottawa, Ontario K2G4E4
| Bathroom Total | 3 |
| Bedrooms Total | 4 |
| Half Bathrooms Total | 1 |
| Year Built | 1983 |
| Cooling Type | Central air conditioning |
| Flooring Type | Wall-to-wall carpet, Mixed Flooring, Laminate, Ceramic |
| Heating Type | Forced air |
| Heating Fuel | Natural gas |
| Stories Total | 2 |
| Primary Bedroom | Second level | 17'8" x 11'0" |
| 3pc Bathroom | Second level | 9'5" x 5'3" |
| Bedroom | Second level | 10'9" x 8'5" |
| Bedroom | Second level | 14'3" x 8'1" |
| Living room/Dining room | Basement | 17'5" x 9'2" |
| 4pc Bathroom | Basement | 12'3" x 4'4" |
| Laundry room | Basement | Measurements not available |
| Bedroom | Basement | 12'0" x 10'0" |
| Kitchen | Main level | 14'8" x 9'3" |
| Living room/Dining room | Main level | 17'9" x 13'0" |
| 2pc Bathroom | Main level | 6'2" x 2'1" |
YOU MIGHT ALSO LIKE THESE LISTINGS
Previous
Next























































