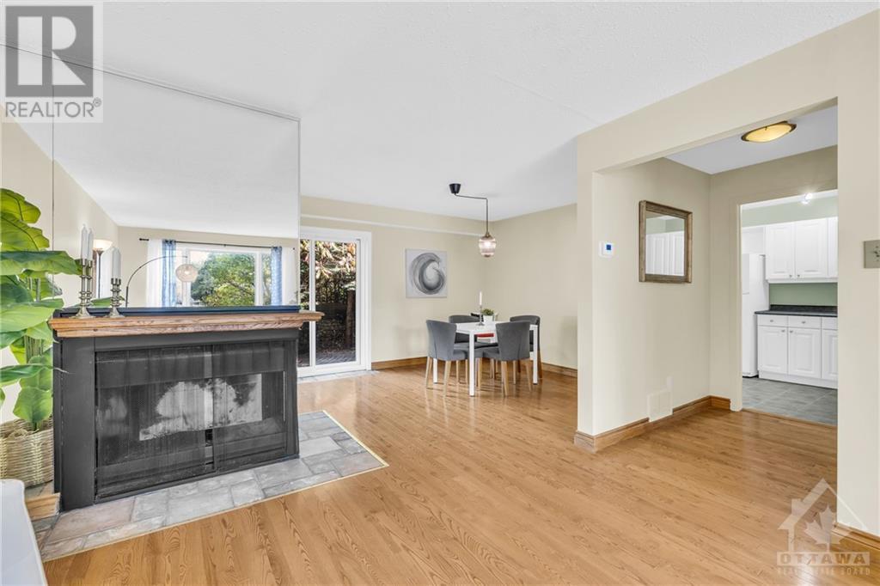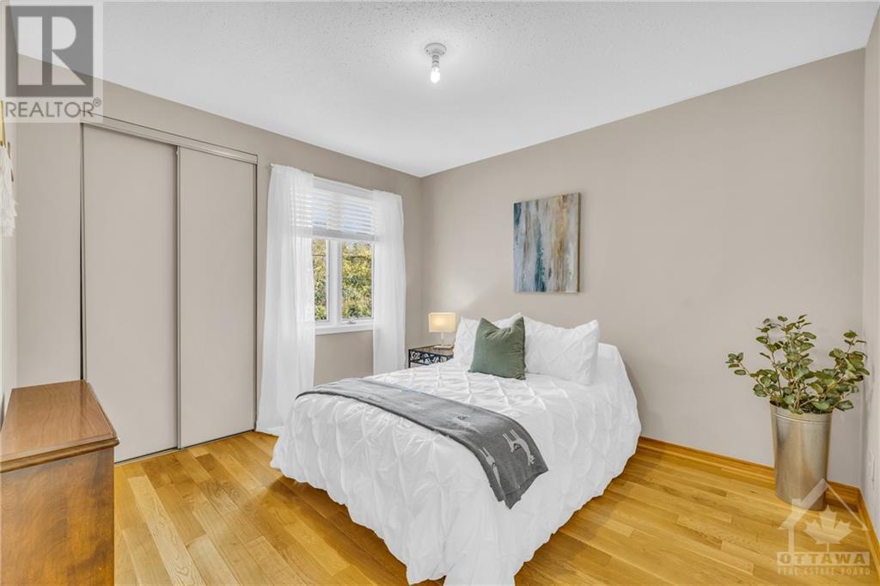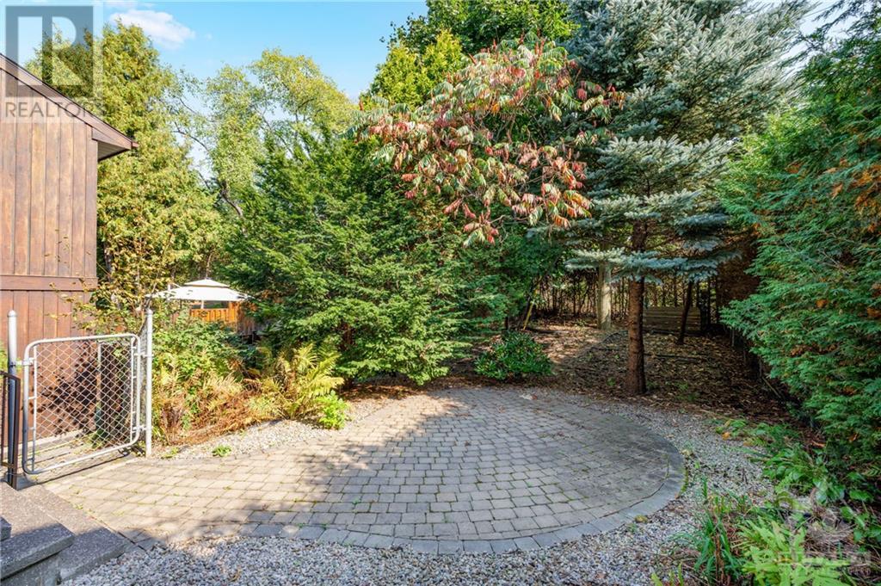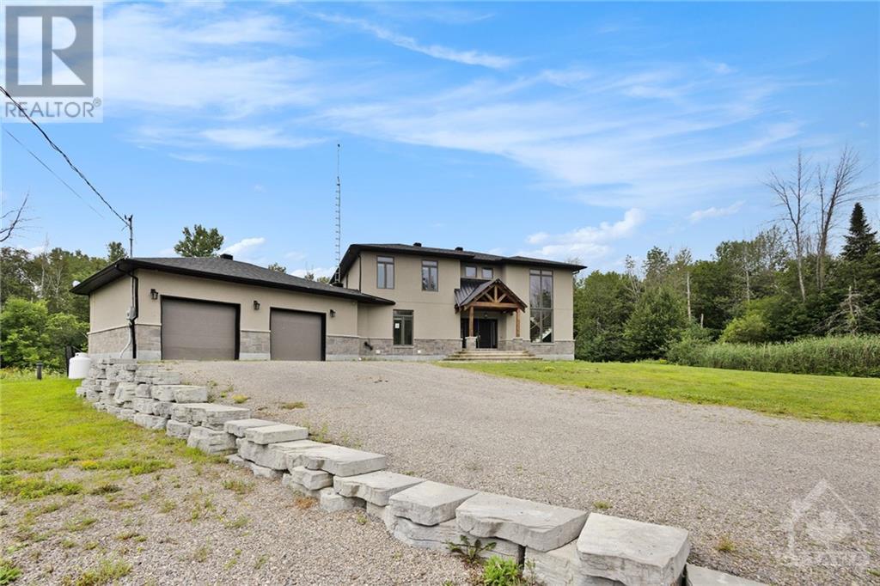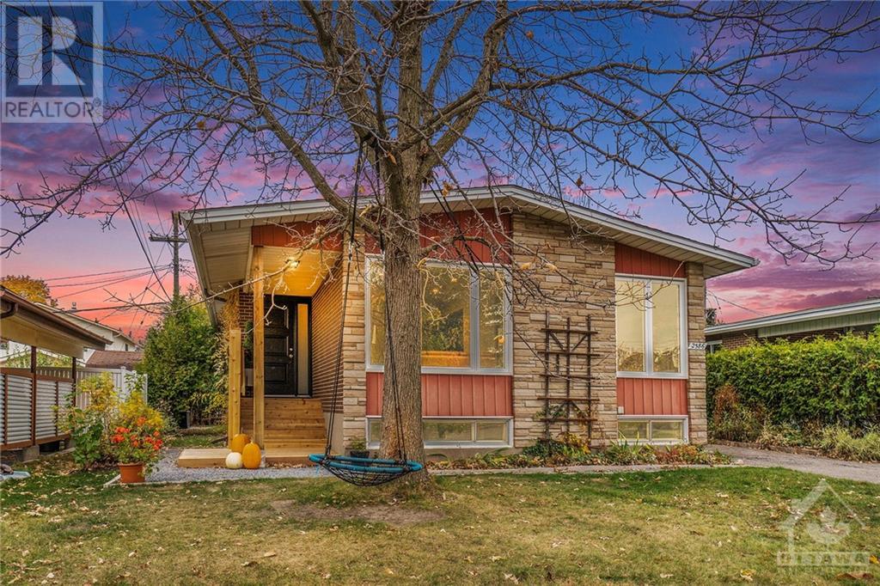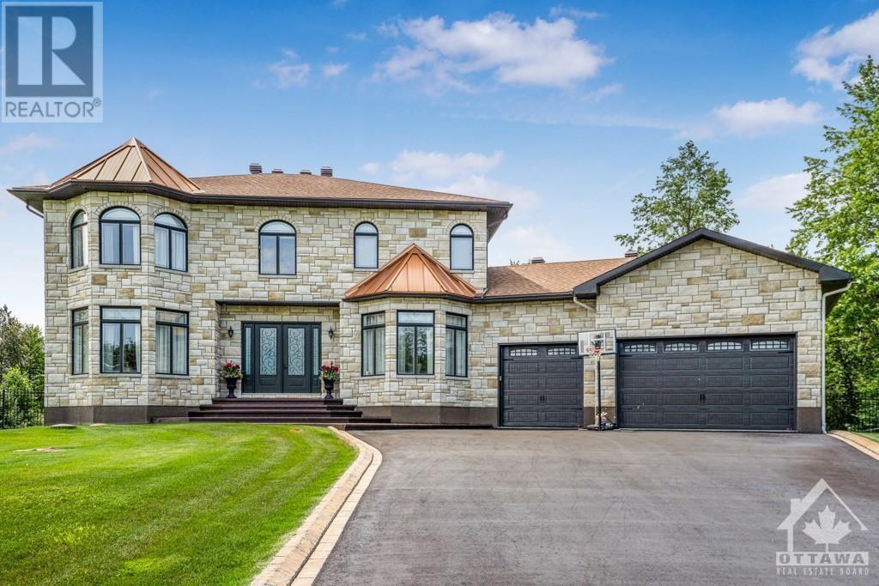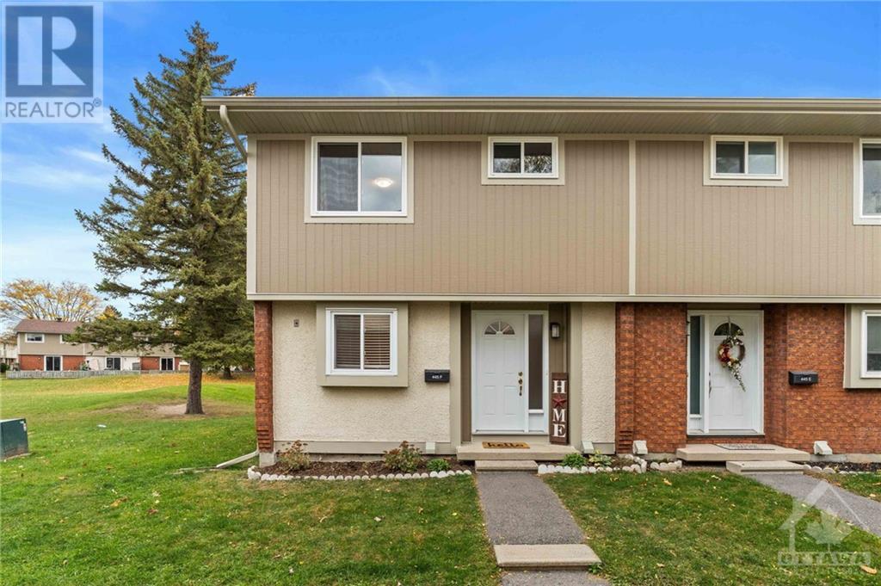2803 FLANNERY DRIVE
Ottawa, Ontario K1V9S9
| Bathroom Total | 3 |
| Bedrooms Total | 4 |
| Half Bathrooms Total | 1 |
| Year Built | 1977 |
| Cooling Type | Central air conditioning |
| Flooring Type | Wall-to-wall carpet, Hardwood, Tile |
| Heating Type | Forced air |
| Heating Fuel | Natural gas |
| Stories Total | 2 |
| Primary Bedroom | Second level | 14'6" x 11'3" |
| 2pc Ensuite bath | Second level | Measurements not available |
| Bedroom | Second level | 10'7" x 10'3" |
| Bedroom | Second level | 11'4" x 10'2" |
| Bedroom | Second level | 11'0" x 8'0" |
| Full bathroom | Second level | Measurements not available |
| Laundry room | Lower level | Measurements not available |
| Foyer | Main level | 8'3" x 6'0" |
| 2pc Bathroom | Main level | Measurements not available |
| Living room | Main level | 20'7" x 11'3" |
| Dining room | Main level | 12'2" x 11'0" |
| Kitchen | Main level | 17'7" x 8'3" |
YOU MIGHT ALSO LIKE THESE LISTINGS
Previous
Next







