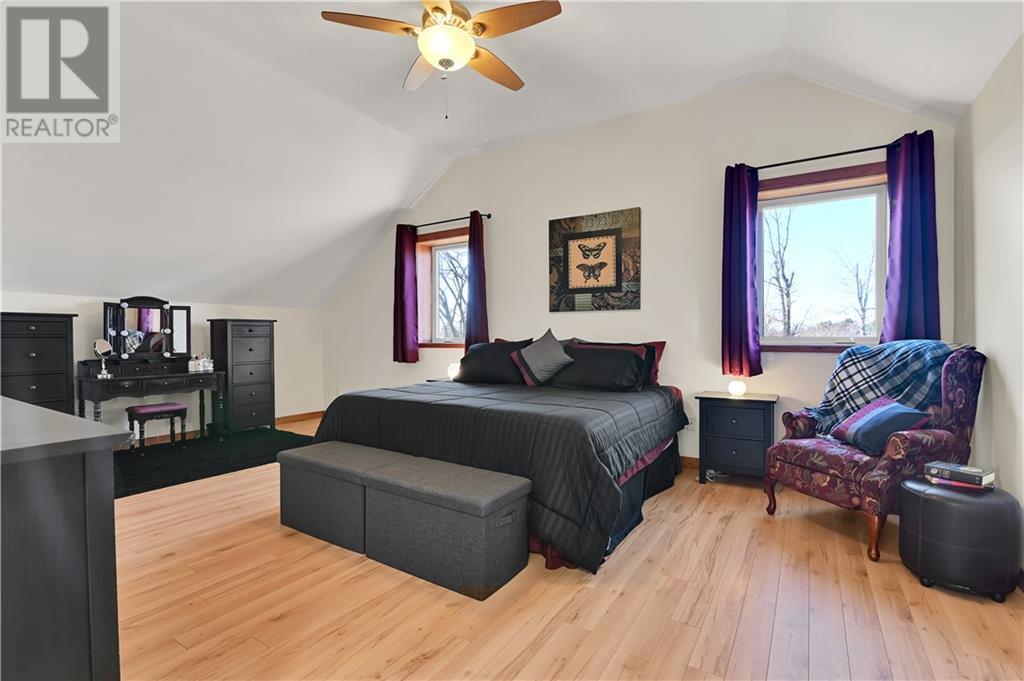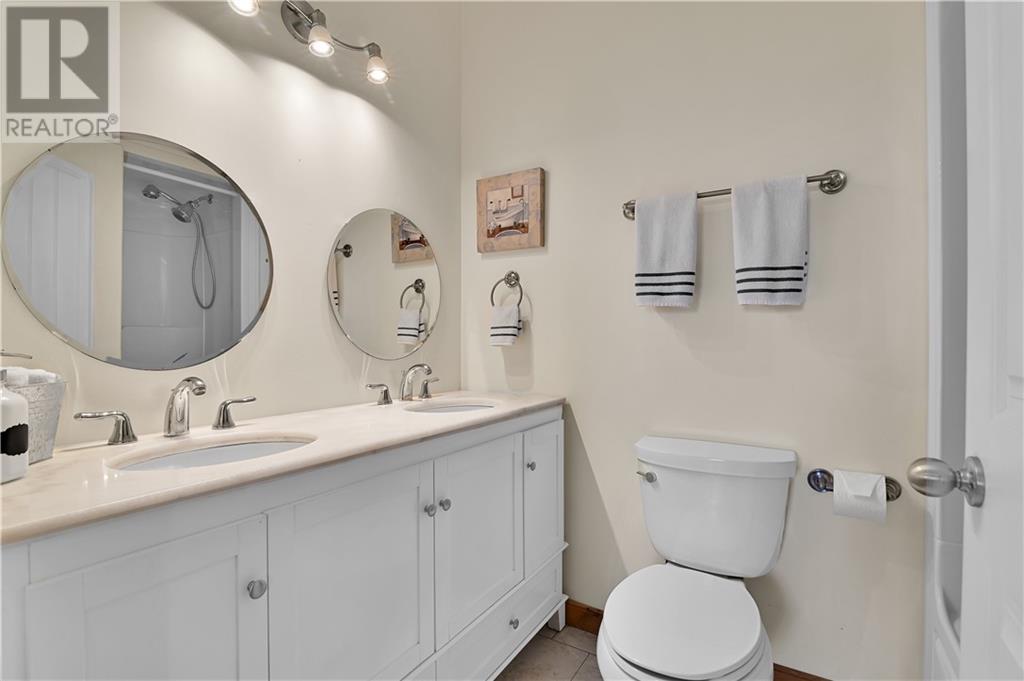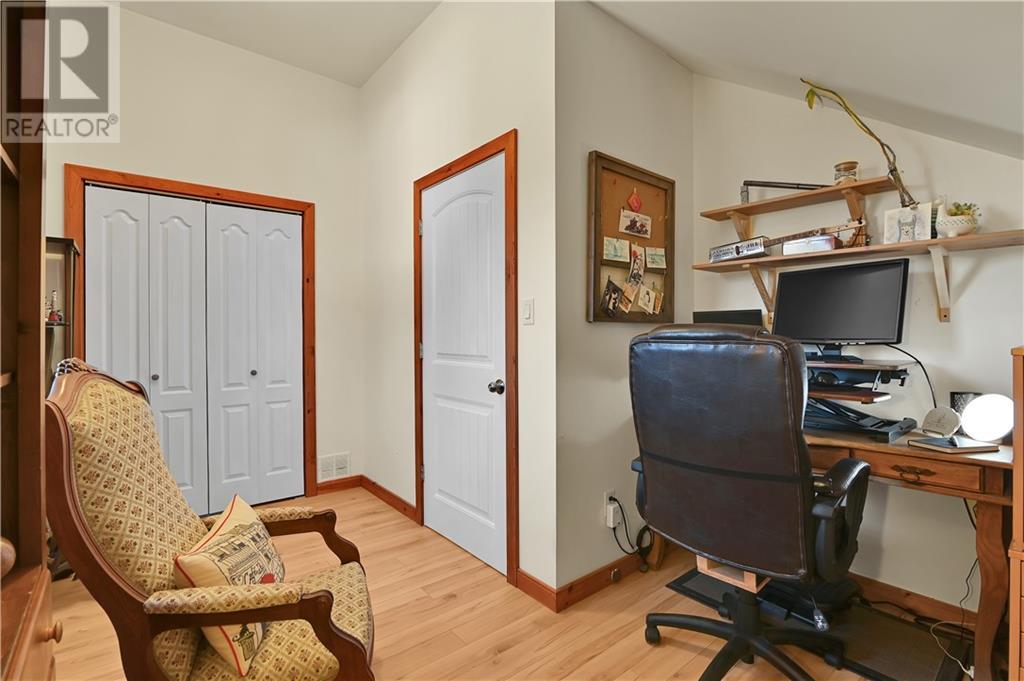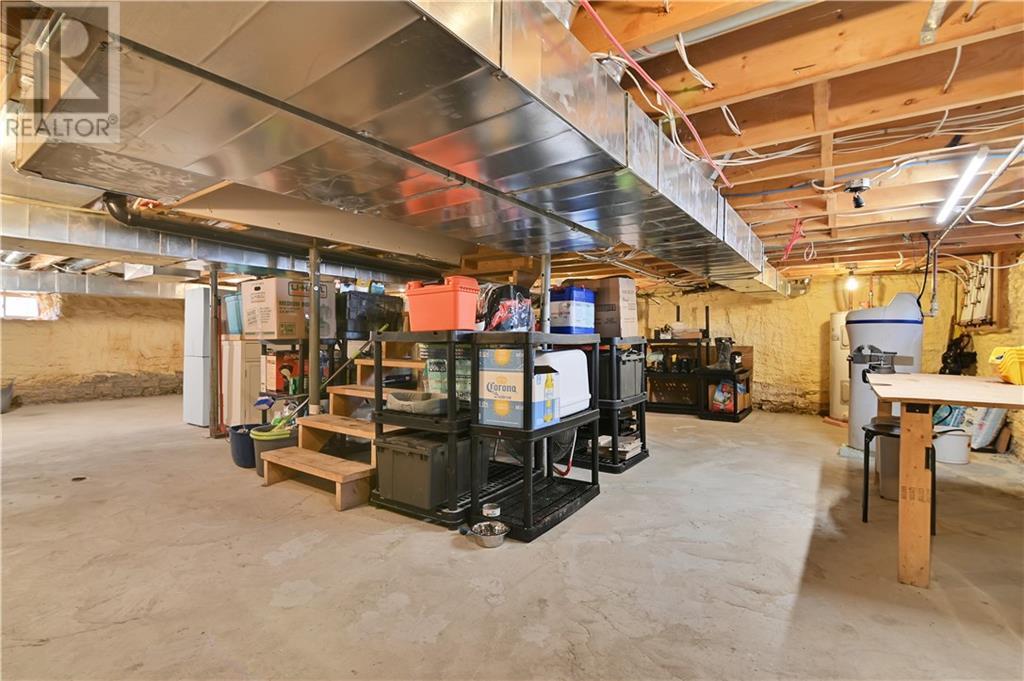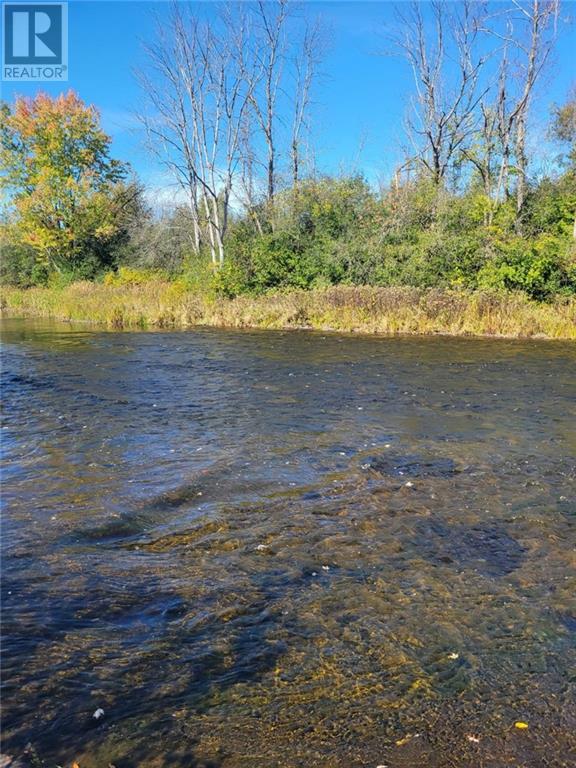210 PORT ELMSLEY ROAD
Port Elmsley, Ontario K7H3C7
| Bathroom Total | 3 |
| Bedrooms Total | 3 |
| Half Bathrooms Total | 1 |
| Year Built | 1900 |
| Cooling Type | Central air conditioning, Air exchanger |
| Flooring Type | Hardwood, Laminate, Ceramic |
| Heating Type | Forced air |
| Heating Fuel | Propane |
| Stories Total | 2 |
| 4pc Bathroom | Second level | 9'6" x 5'9" |
| Bedroom | Second level | 12'9" x 10'2" |
| Bedroom | Second level | 13'0" x 10'3" |
| Primary Bedroom | Second level | 21'4" x 14'1" |
| 5pc Ensuite bath | Second level | 7'9" x 5'1" |
| Other | Second level | 14'1" x 4'5" |
| Utility room | Basement | 32'0" x 25'11" |
| Kitchen | Main level | 16'7" x 13'10" |
| Dining room | Main level | 12'1" x 10'2" |
| 2pc Bathroom | Main level | 4'11" x 4'0" |
| Living room | Main level | 16'9" x 15'0" |
| Den | Main level | 12'6" x 11'5" |
YOU MIGHT ALSO LIKE THESE LISTINGS
Previous
Next










