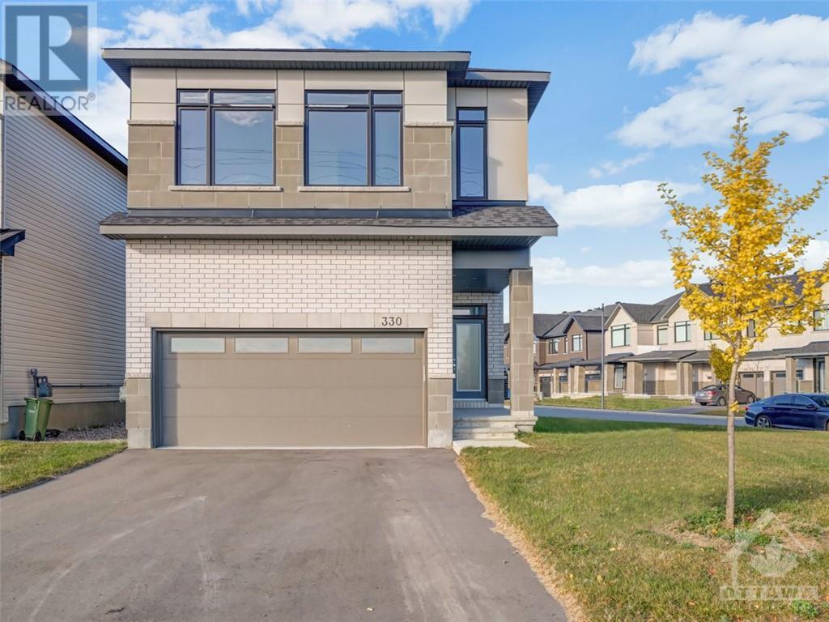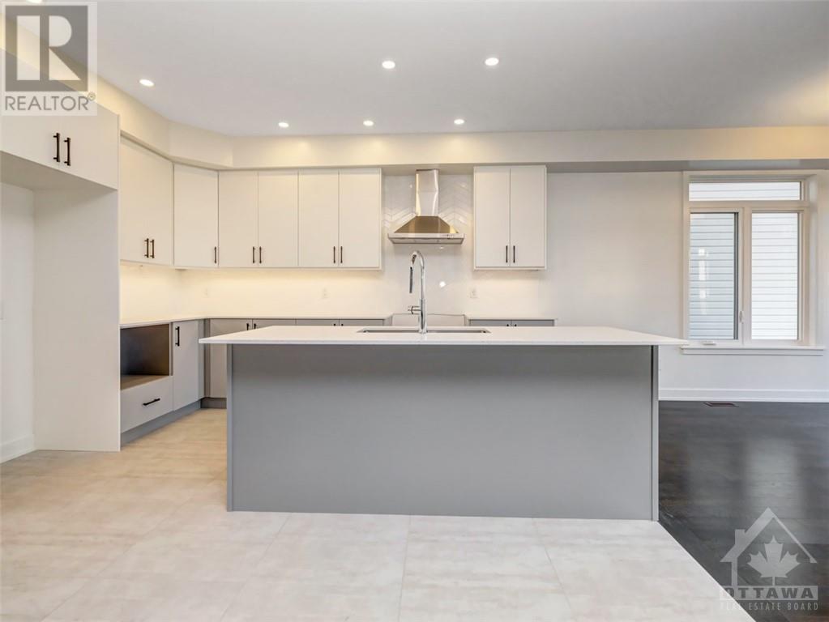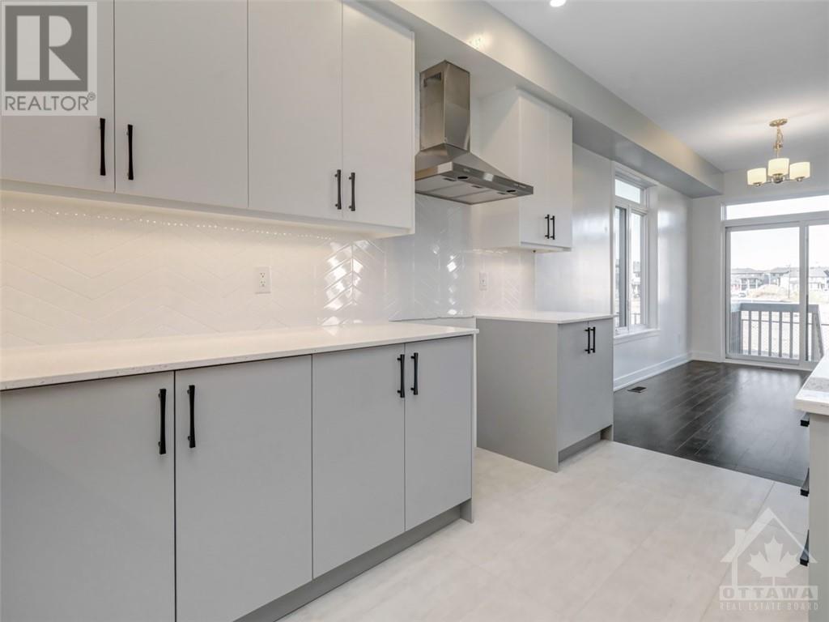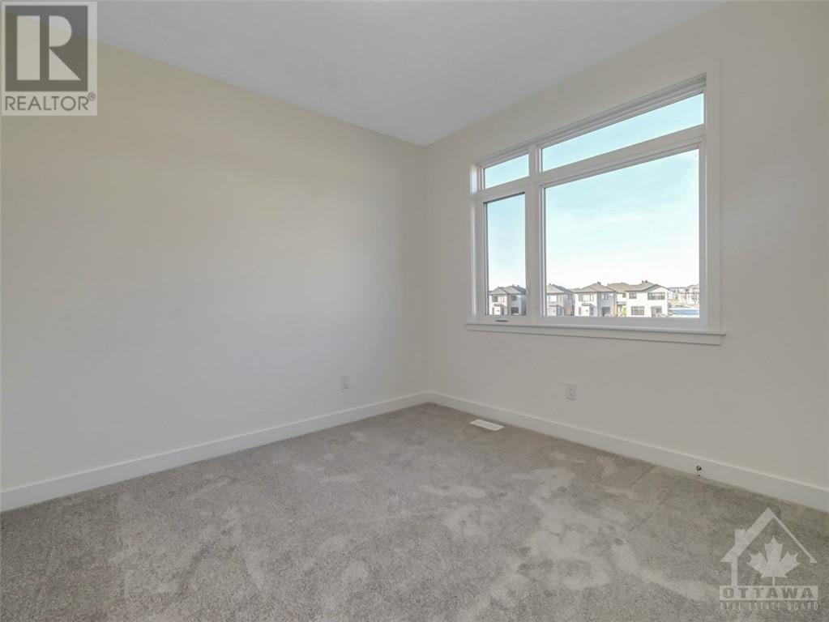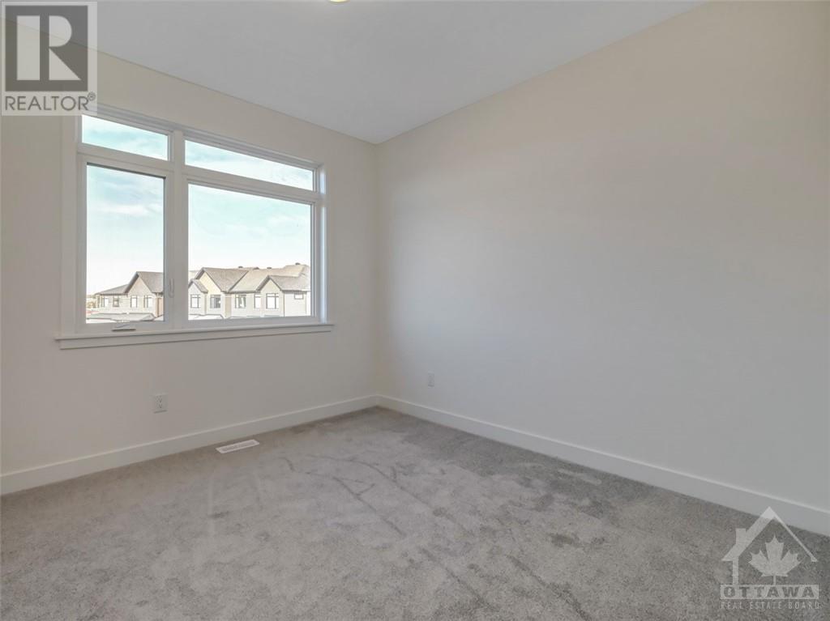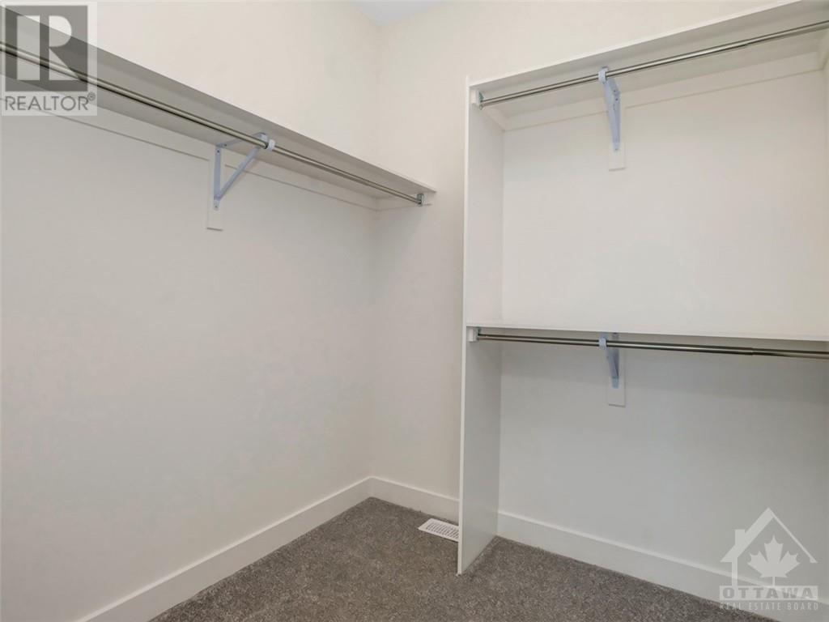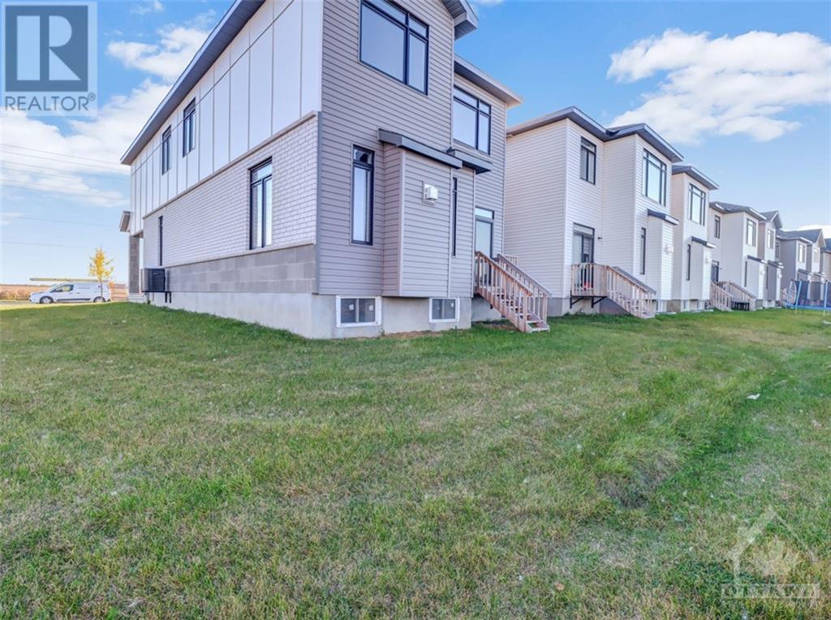330 MONTICELLO AVENUE
Stittsville, Ontario K2S2S5
| Bathroom Total | 3 |
| Bedrooms Total | 4 |
| Half Bathrooms Total | 1 |
| Year Built | 2023 |
| Cooling Type | Central air conditioning |
| Flooring Type | Wall-to-wall carpet, Hardwood, Tile |
| Heating Type | Forced air |
| Heating Fuel | Natural gas |
| Stories Total | 2 |
| Primary Bedroom | Second level | 22'9" x 16'2" |
| 5pc Ensuite bath | Second level | 10'1" x 9'1" |
| Other | Second level | 17'0" x 6'5" |
| 5pc Bathroom | Second level | 10'2" x 7'9" |
| Bedroom | Second level | 10'7" x 10'1" |
| Bedroom | Second level | 10'6" x 10'2" |
| Bedroom | Second level | 11'0" x 10'1" |
| Other | Second level | 7'0" x 6'5" |
| Laundry room | Second level | 7'10" x 6'5" |
| Recreation room | Basement | 30'7" x 21'9" |
| Utility room | Basement | 21'9" x 12'9" |
| Kitchen | Main level | 13'9" x 11'2" |
| Dining room | Main level | 13'7" x 10'1" |
| Living room | Main level | 17'8" x 12'10" |
| 2pc Bathroom | Main level | 5'8" x 5'2" |
YOU MIGHT ALSO LIKE THESE LISTINGS
Previous
Next
