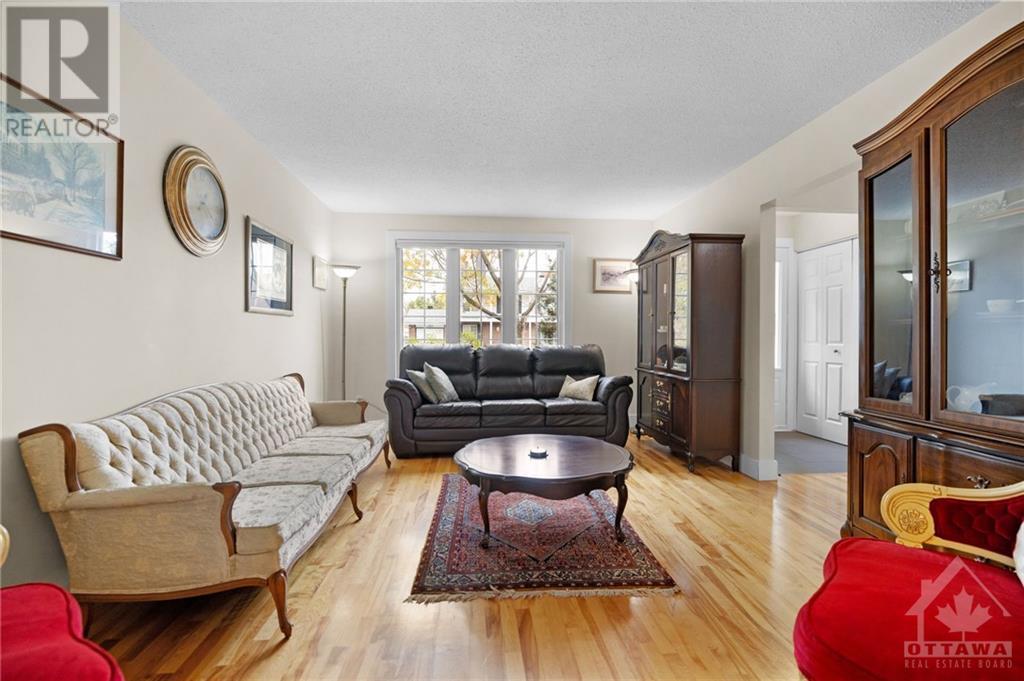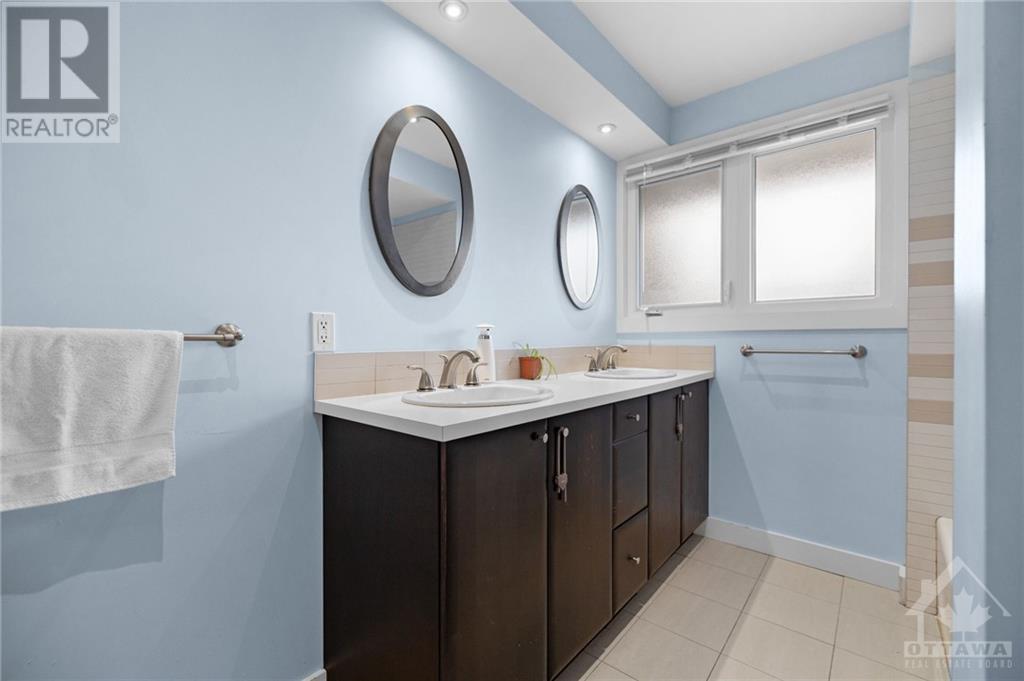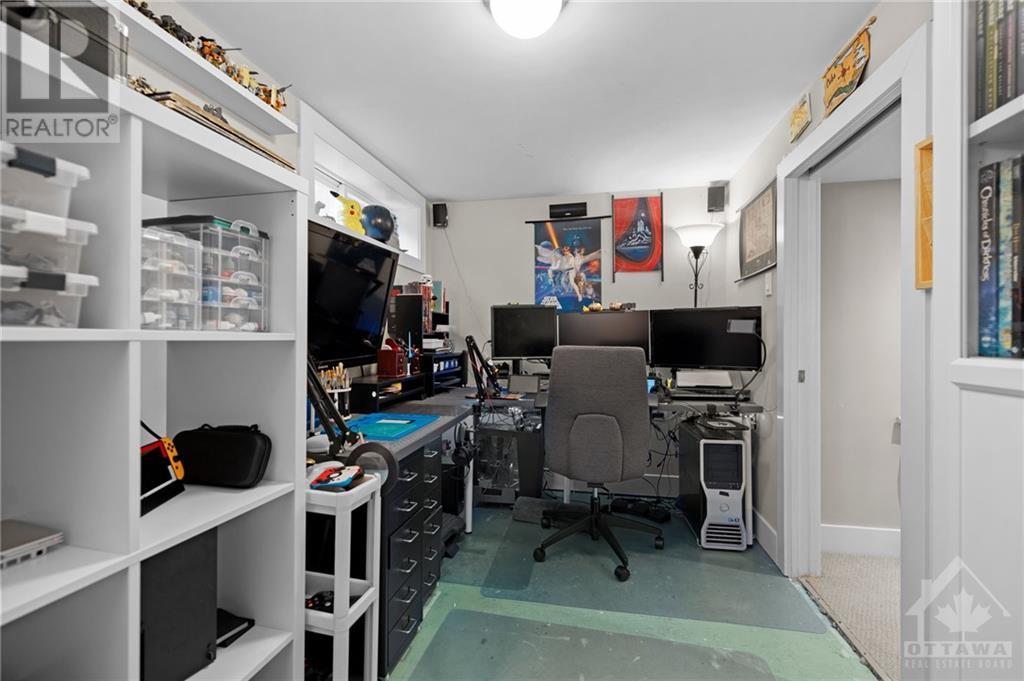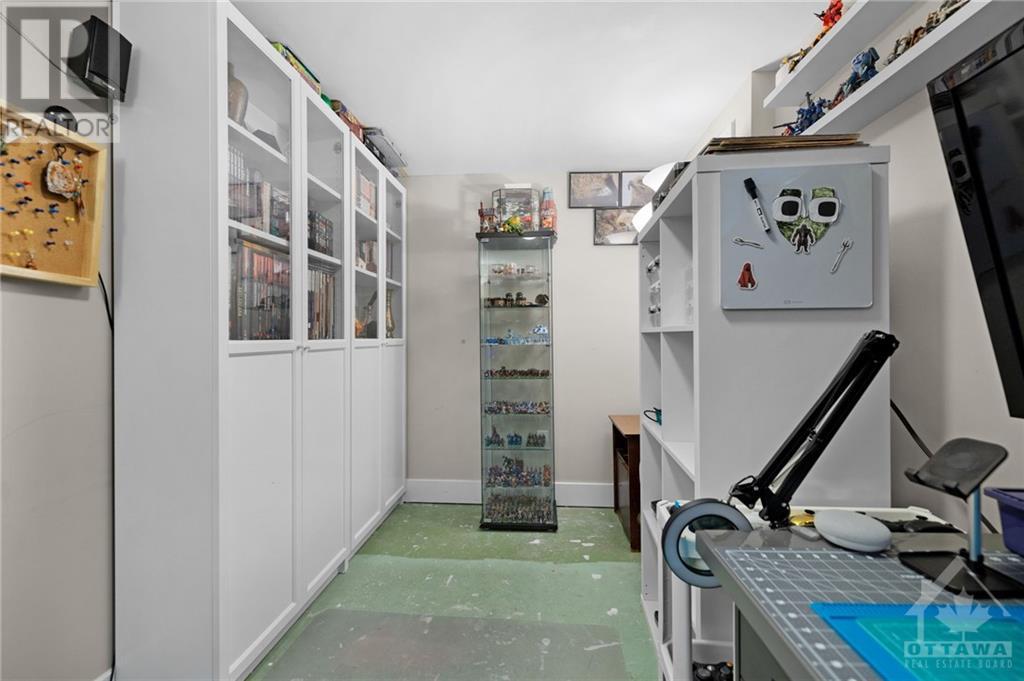1220 PEBBLE ROAD
Ottawa, Ontario K1V8V4
| Bathroom Total | 2 |
| Bedrooms Total | 3 |
| Half Bathrooms Total | 0 |
| Year Built | 1972 |
| Cooling Type | Central air conditioning |
| Flooring Type | Wall-to-wall carpet, Hardwood, Tile |
| Heating Type | Forced air |
| Heating Fuel | Natural gas |
| Stories Total | 2 |
| Primary Bedroom | Second level | 15'1" x 11'7" |
| Bedroom | Second level | 16'1" x 9'9" |
| Bedroom | Second level | 12'9" x 8'10" |
| 4pc Bathroom | Second level | 9'9" x 7'1" |
| Recreation room | Basement | 15'3" x 14'11" |
| Den | Basement | 12'10" x 6'9" |
| 3pc Bathroom | Basement | 7'6" x 5'10" |
| Laundry room | Basement | 15'8" x 7'8" |
| Foyer | Main level | 5'6" x 4'5" |
| Living room | Main level | 15'7" x 11'10" |
| Dining room | Main level | 10'6" x 9'1" |
| Kitchen | Main level | 12'4" x 6'9" |
| Eating area | Main level | 11'1" x 7'1" |
YOU MIGHT ALSO LIKE THESE LISTINGS
Previous
Next























































