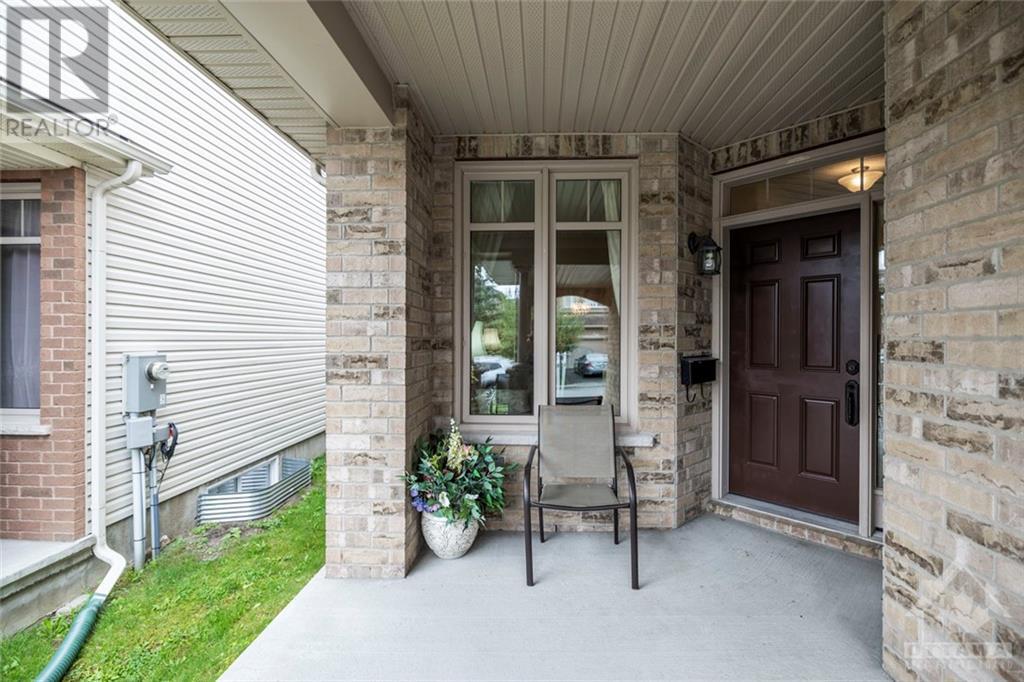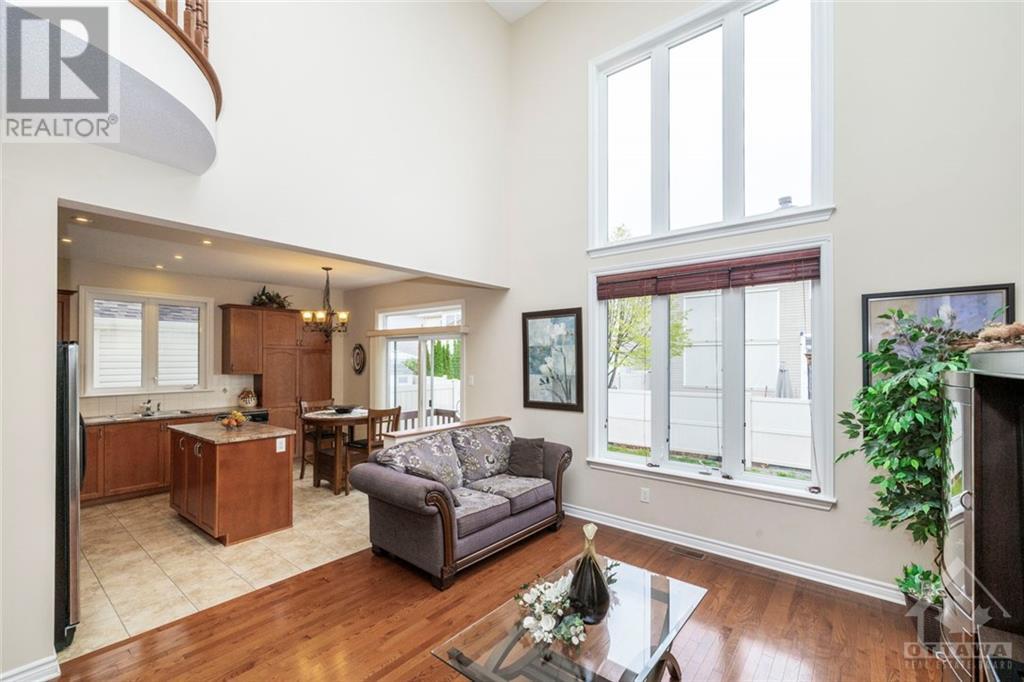408 FIREWEED TRAIL
Ottawa, Ontario K1V2K4
| Bathroom Total | 3 |
| Bedrooms Total | 4 |
| Half Bathrooms Total | 1 |
| Year Built | 2010 |
| Cooling Type | Central air conditioning |
| Flooring Type | Wall-to-wall carpet, Hardwood, Tile |
| Heating Type | Forced air |
| Heating Fuel | Natural gas |
| Stories Total | 2 |
| Primary Bedroom | Second level | 19'8" x 17'9" |
| 4pc Ensuite bath | Second level | 9'5" x 9'4" |
| Other | Second level | Measurements not available |
| Bedroom | Second level | 12'2" x 11'4" |
| Other | Second level | Measurements not available |
| Bedroom | Second level | 12'1" x 9'10" |
| Other | Second level | Measurements not available |
| Bedroom | Second level | 12'1" x 11'5" |
| Full bathroom | Second level | 4'10" x 9'4" |
| Living room | Main level | 11'11" x 13'5" |
| Office | Main level | 9'11" x 9'3" |
| Kitchen | Main level | 11'11" x 12'2" |
| Dining room | Main level | 12'0" x 9'9" |
| Family room | Main level | 13'0" x 11'11" |
| Partial bathroom | Main level | 4'5" x 6'0" |
YOU MIGHT ALSO LIKE THESE LISTINGS
Previous
Next





















































