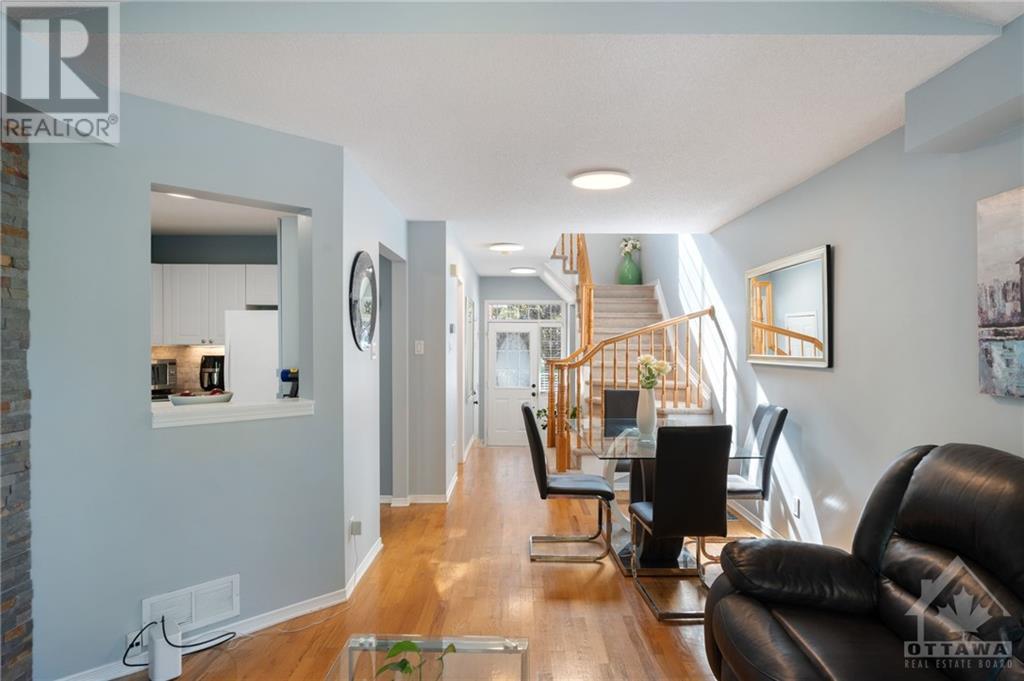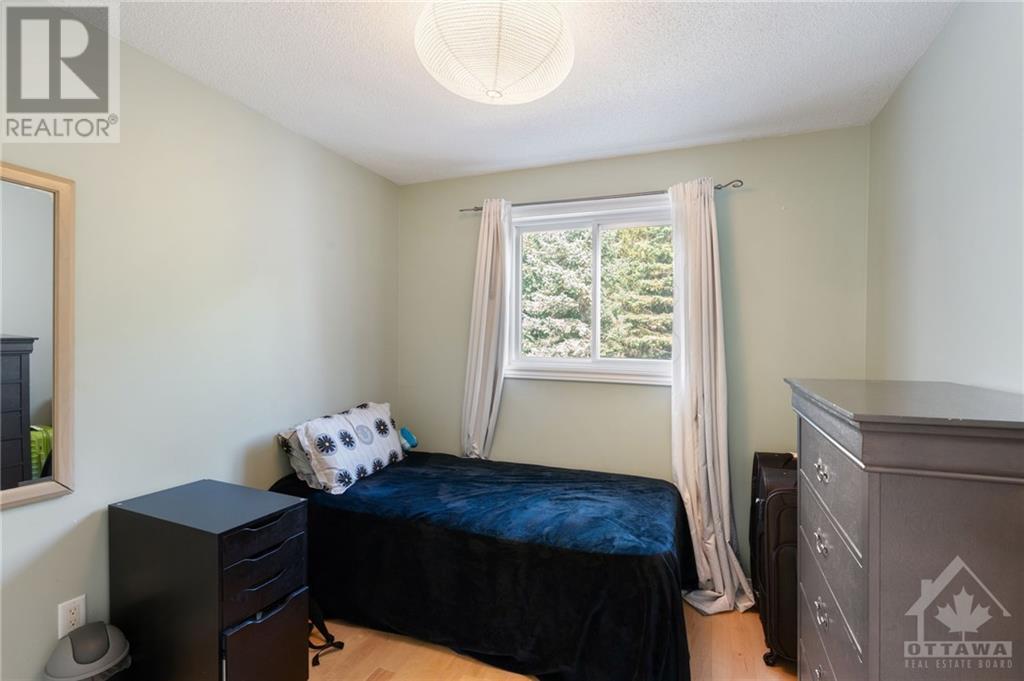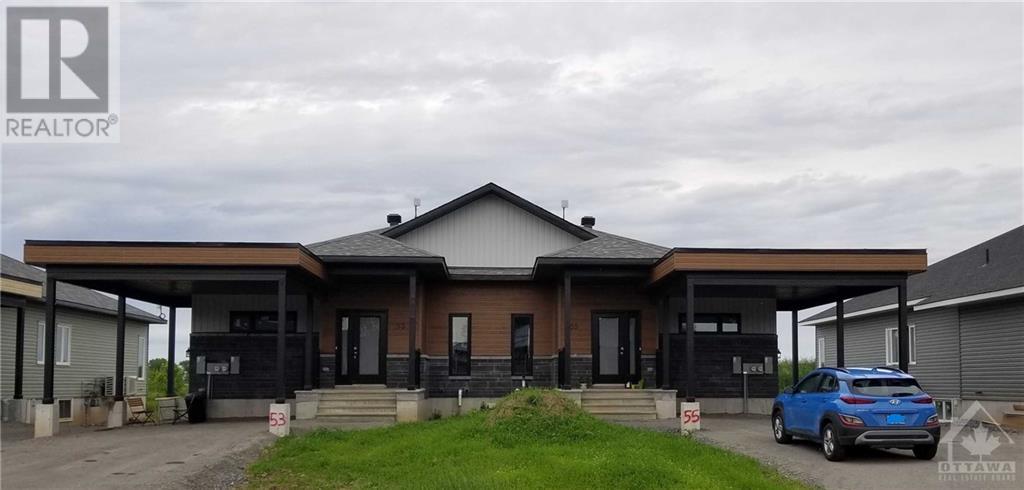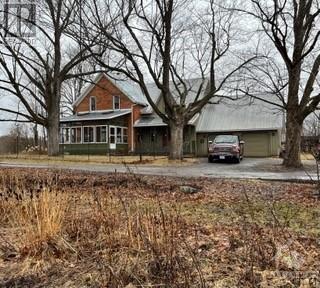73 HEMLO CRESCENT
Ottawa, Ontario K2T1E1
| Bathroom Total | 3 |
| Bedrooms Total | 3 |
| Half Bathrooms Total | 2 |
| Year Built | 1998 |
| Cooling Type | Central air conditioning |
| Flooring Type | Wall-to-wall carpet, Hardwood, Ceramic |
| Heating Type | Forced air |
| Heating Fuel | Natural gas |
| Stories Total | 2 |
| Bedroom | Second level | 12'4" x 9'5" |
| Bedroom | Second level | 9'2" x 9'0" |
| Full bathroom | Second level | Measurements not available |
| Primary Bedroom | Second level | 15'5" x 10'2" |
| Partial bathroom | Lower level | Measurements not available |
| Recreation room | Lower level | 20'8" x 9'3" |
| Laundry room | Lower level | Measurements not available |
| Partial bathroom | Main level | Measurements not available |
| Foyer | Main level | Measurements not available |
| Kitchen | Main level | 12'2" x 9'5" |
| Dining room | Main level | 9'8" x 9'0" |
| Family room | Main level | 12'10" x 12'0" |
YOU MIGHT ALSO LIKE THESE LISTINGS
Previous
Next

















































