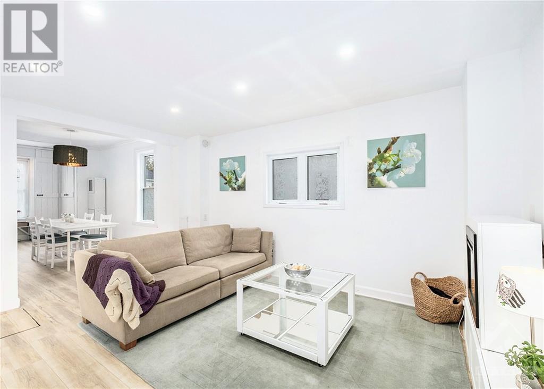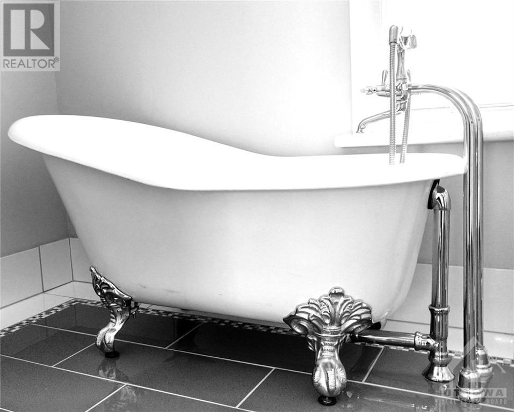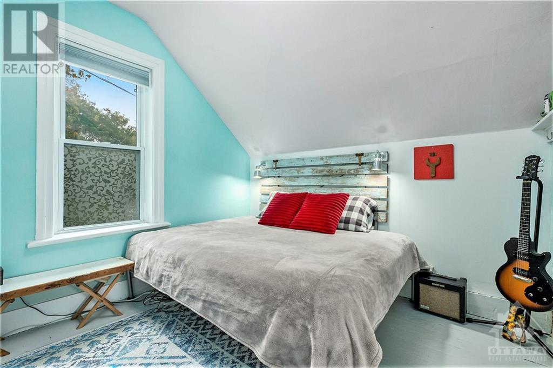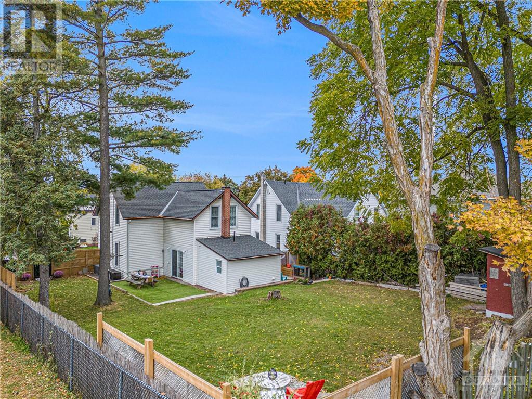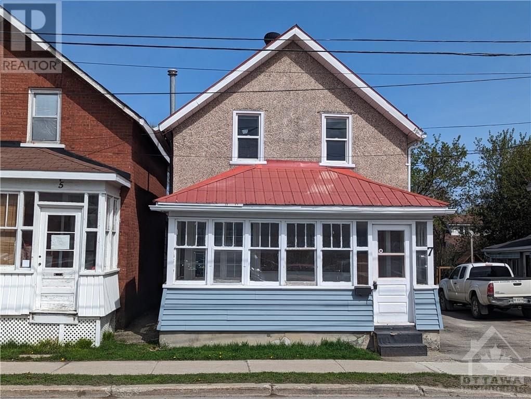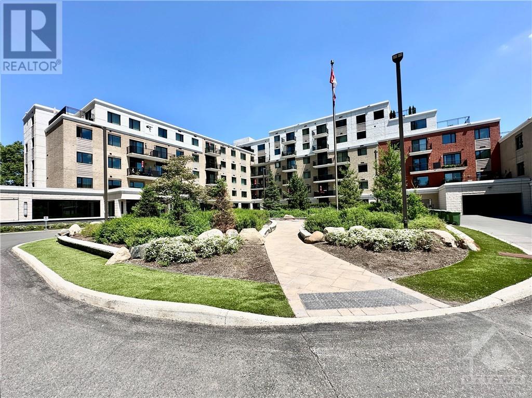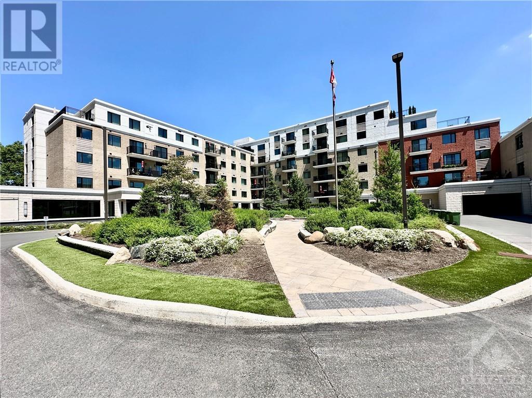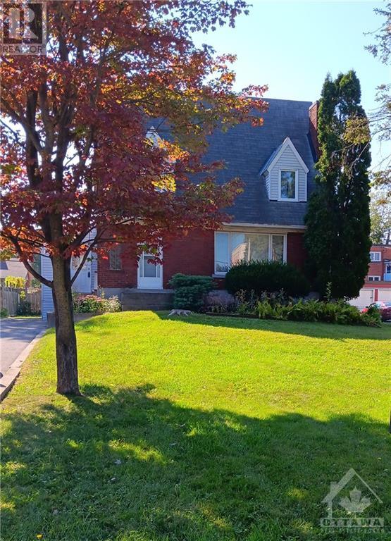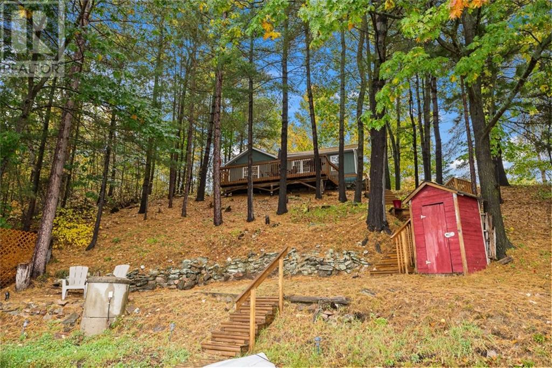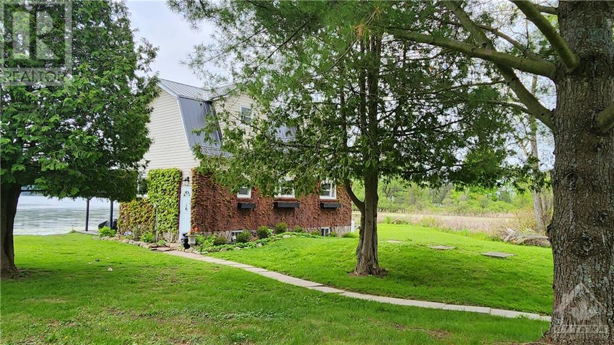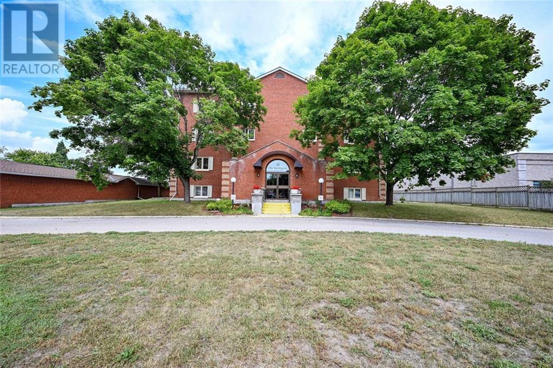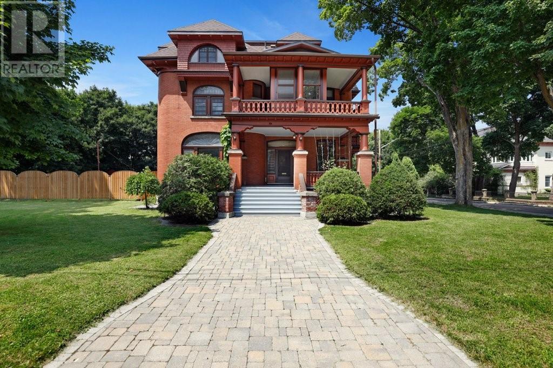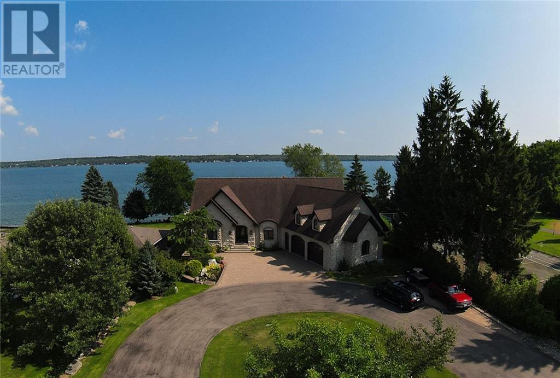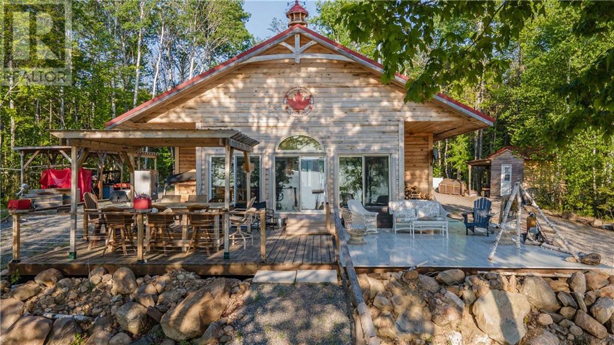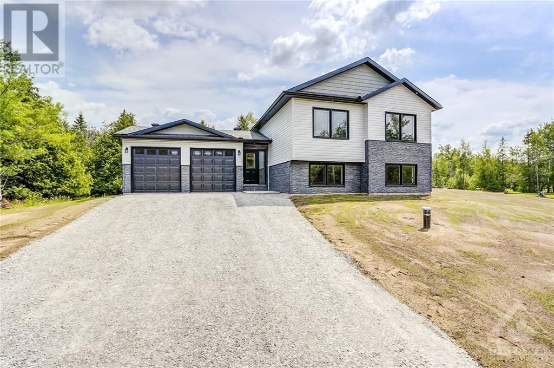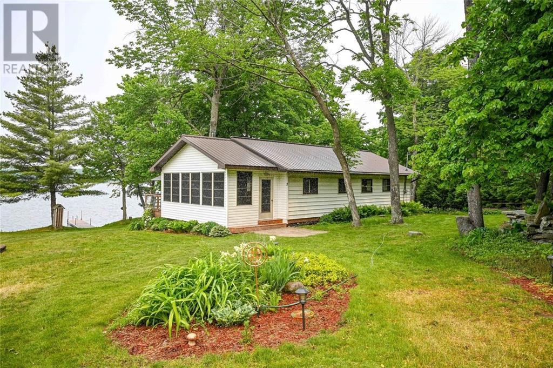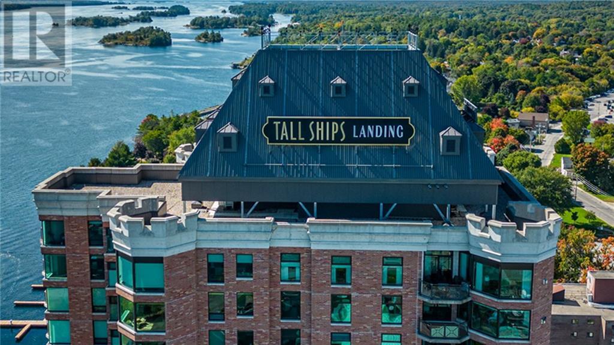77 NAPOLEON STREET
Carleton Place, Ontario K7C2X4
| Bathroom Total | 2 |
| Bedrooms Total | 3 |
| Half Bathrooms Total | 1 |
| Year Built | 1910 |
| Cooling Type | Central air conditioning |
| Flooring Type | Hardwood, Tile, Other |
| Heating Type | Forced air |
| Heating Fuel | Natural gas |
| Stories Total | 2 |
| Primary Bedroom | Second level | 14'6" x 13'2" |
| Bedroom | Second level | 9'11" x 10'9" |
| Bedroom | Second level | 9'11" x 9'8" |
| Office | Second level | 6'11" x 7'0" |
| 4pc Bathroom | Second level | 6'11" x 10'9" |
| Kitchen | Main level | 9'11" x 12'0" |
| Dining room | Main level | 9'9" x 20'9" |
| Eating area | Main level | 9'11" x 8'5" |
| Living room | Main level | 14'6" x 14'8" |
| Laundry room | Main level | 6'3" x 11'11" |
| 2pc Bathroom | Main level | 7'10" x 5'11" |
YOU MIGHT ALSO LIKE THESE LISTINGS
Previous
Next






