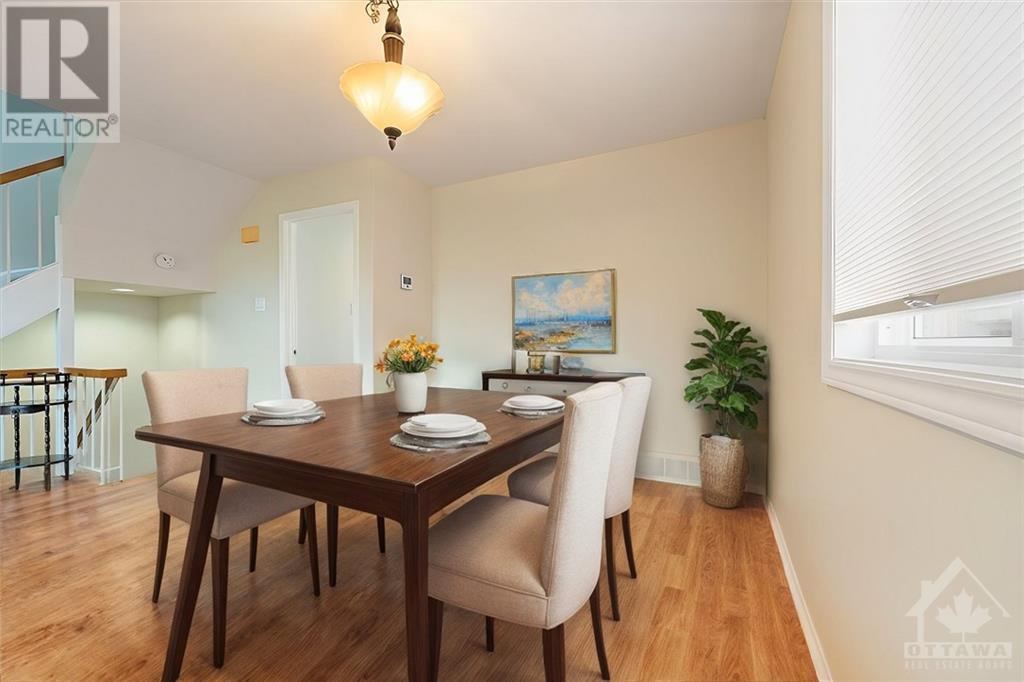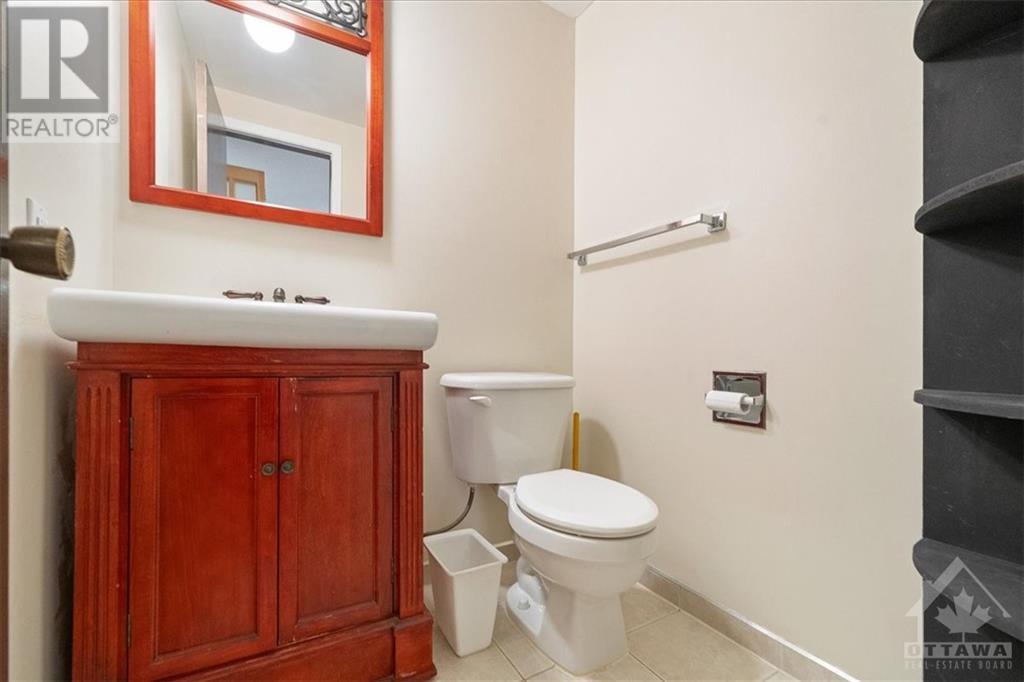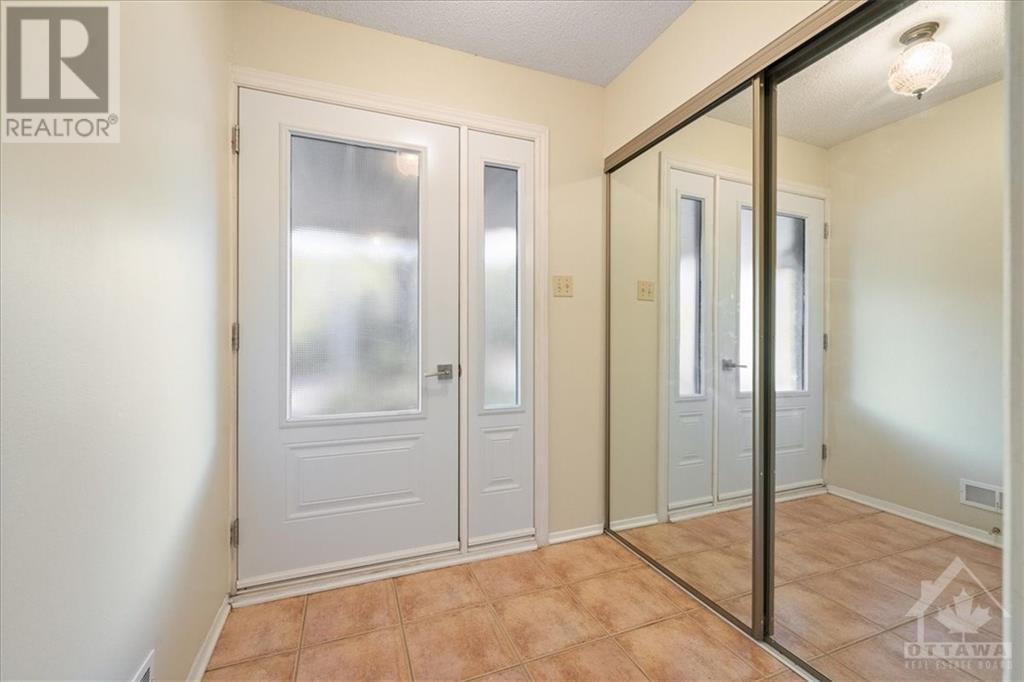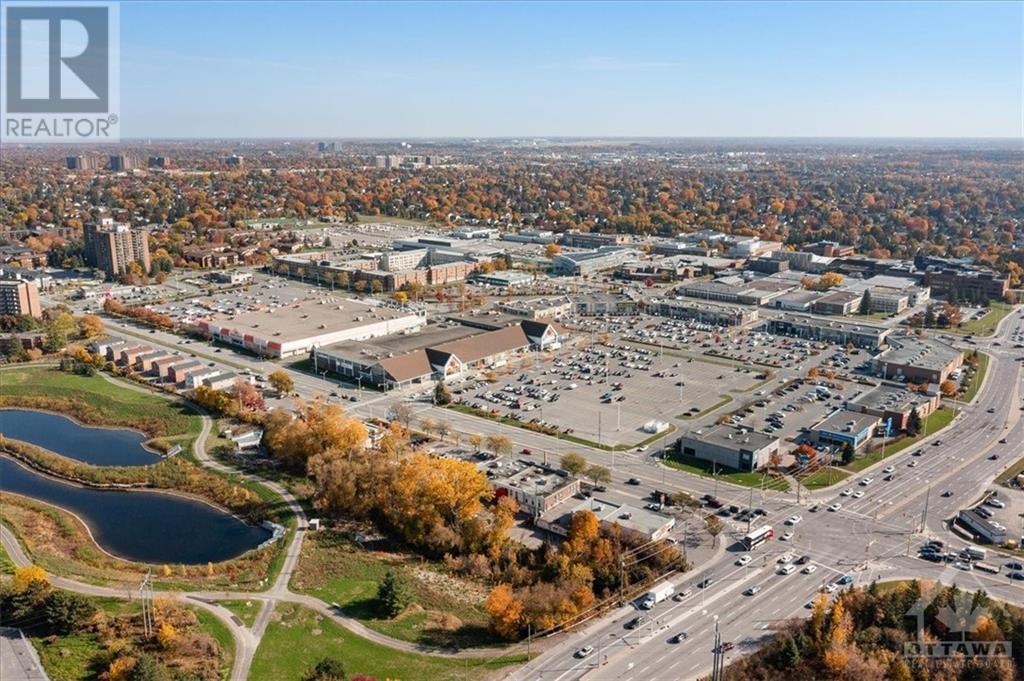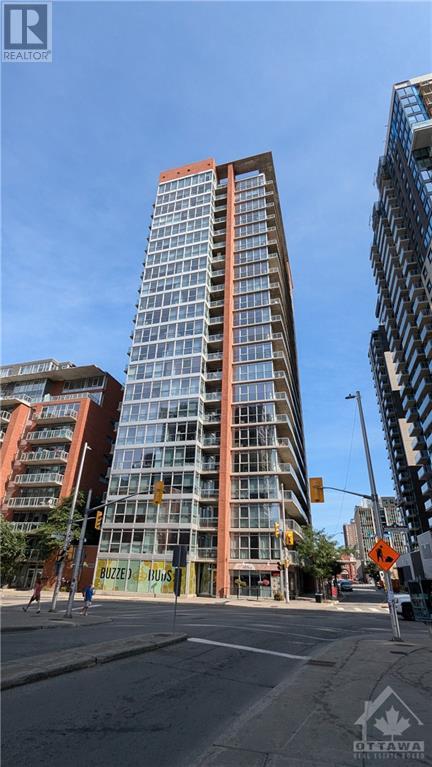6 BARBARA ANN PRIVATE
Ottawa, Ontario K2C3V2
| Bathroom Total | 3 |
| Bedrooms Total | 2 |
| Half Bathrooms Total | 1 |
| Year Built | 1984 |
| Cooling Type | Central air conditioning |
| Flooring Type | Wall-to-wall carpet, Laminate, Tile |
| Heating Type | Forced air |
| Heating Fuel | Natural gas |
| Stories Total | 3 |
| Living room | Second level | 12'7" x 18'10" |
| Dining room | Second level | 15'5" x 18'10" |
| Kitchen | Second level | 9'0" x 14'6" |
| Eating area | Second level | 15'5" x 9'5" |
| Primary Bedroom | Third level | 12'6" x 16'9" |
| 3pc Ensuite bath | Third level | 8'7" x 5'2" |
| Bedroom | Third level | 12'6" x 16'9" |
| Full bathroom | Third level | 8'4" x 5'2" |
| Foyer | Main level | 4'9" x 4'11" |
| Partial bathroom | Main level | 4'9" x 4'11" |
| Recreation room | Main level | 14'7" x 13'8" |
YOU MIGHT ALSO LIKE THESE LISTINGS
Previous
Next









