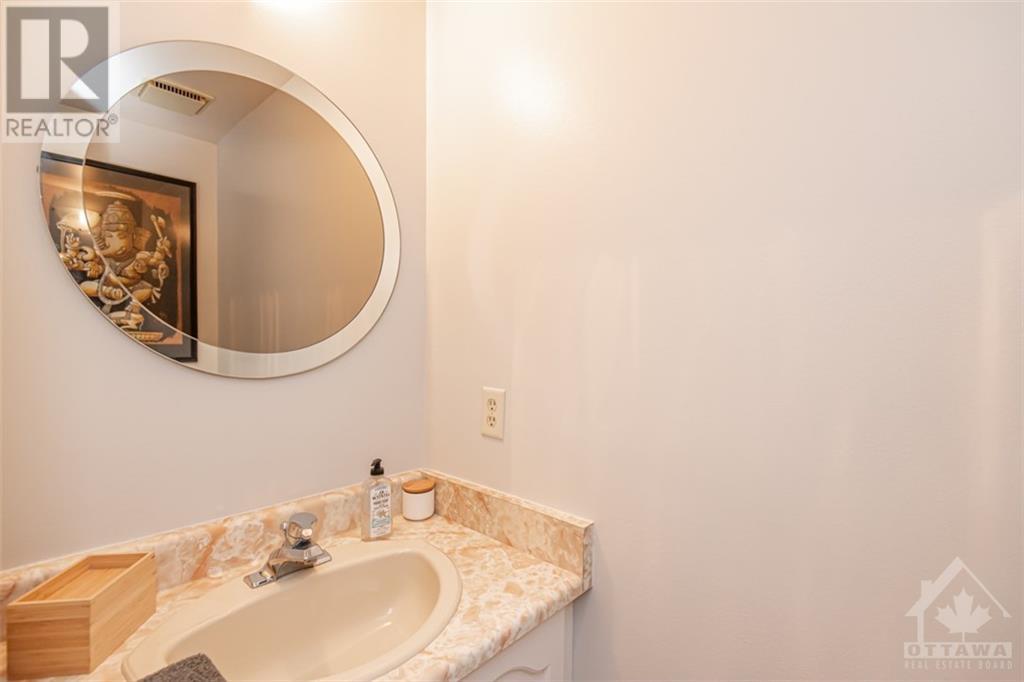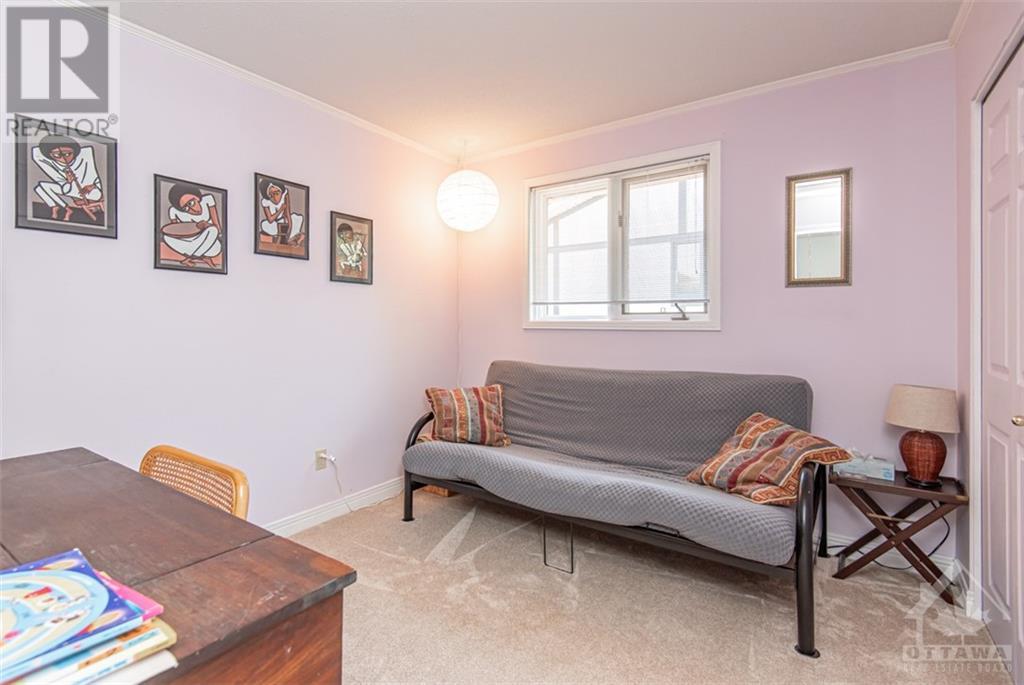18 HESSE CRESCENT
Stittsville, Ontario K2S1E4
$3,450
ID# 1417633
| Bathroom Total | 4 |
| Bedrooms Total | 4 |
| Half Bathrooms Total | 2 |
| Year Built | 1984 |
| Cooling Type | Central air conditioning |
| Flooring Type | Wall-to-wall carpet, Hardwood, Tile |
| Heating Type | Forced air |
| Heating Fuel | Natural gas |
| Stories Total | 2 |
| Primary Bedroom | Second level | 16'10" x 11'8" |
| 4pc Ensuite bath | Second level | 8'10" x 4'11" |
| Other | Second level | 8'11" x 4'10" |
| Bedroom | Second level | 10'4" x 9'3" |
| Bedroom | Second level | 10'5" x 8'10" |
| Bedroom | Second level | 11'11" x 10'4" |
| Full bathroom | Second level | 11'2" x 4'10" |
| Recreation room | Basement | 20'10" x 11'3" |
| 2pc Bathroom | Basement | 9'2" x 5'6" |
| Workshop | Basement | 9'9" x 5'11" |
| Storage | Basement | 11'0" x 5'4" |
| Living room | Main level | 13'11" x 10'11" |
| Dining room | Main level | 11'5" x 10'11" |
| Kitchen | Main level | 17'9" x 10'5" |
| Family room | Main level | 14'7" x 10'7" |
| Foyer | Main level | 11'8" x 8'1" |
| Partial bathroom | Main level | 6'4" x 2'9" |
| Laundry room | Main level | 6'10" x 6'3" |
YOU MIGHT ALSO LIKE THESE LISTINGS
Previous
Next






















































