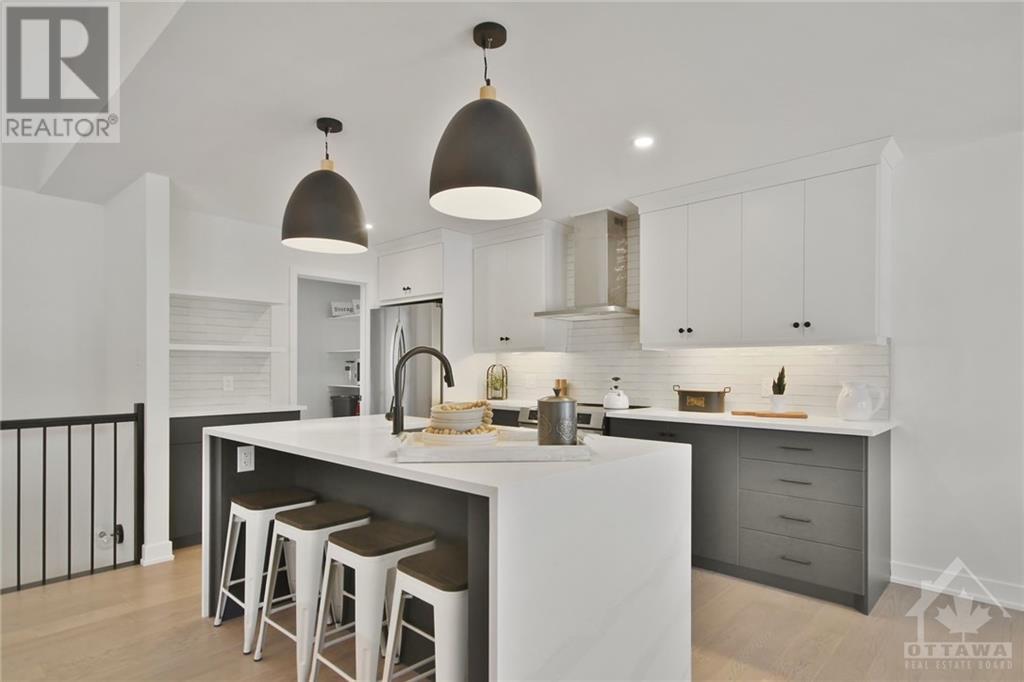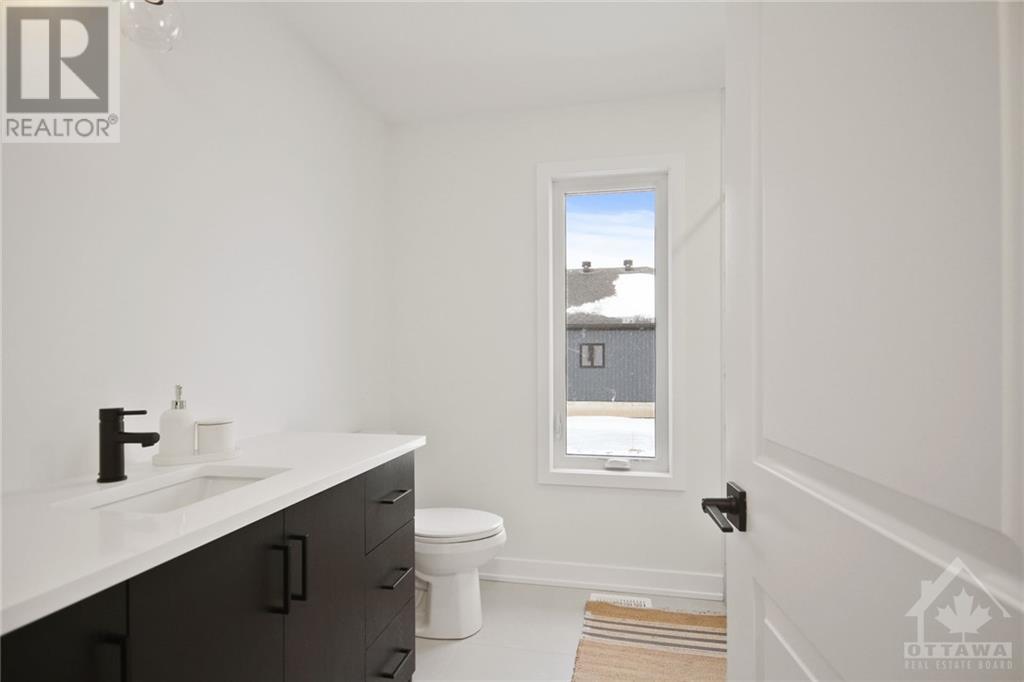252 TRUDEAU CRESCENT
Russell, Ontario K4R1E5
| Bathroom Total | 2 |
| Bedrooms Total | 4 |
| Half Bathrooms Total | 0 |
| Year Built | 2023 |
| Cooling Type | Central air conditioning |
| Flooring Type | Hardwood, Tile |
| Heating Type | Forced air |
| Heating Fuel | Propane |
| Stories Total | 1 |
| Foyer | Main level | 7'5" x 7'5" |
| Living room/Fireplace | Main level | 17'2" x 15'0" |
| Kitchen | Main level | 9'10" x 12'5" |
| Pantry | Main level | 5'11" x 4'8" |
| Dining room | Main level | 10'6" x 12'0" |
| Office | Main level | 11'6" x 9'0" |
| Primary Bedroom | Main level | 13'0" x 15'0" |
| 5pc Ensuite bath | Main level | 8'10" x 11'4" |
| Other | Main level | 8'10" x 8'3" |
| Bedroom | Main level | 11'6" x 10'7" |
| Bedroom | Main level | 11'6" x 10'7" |
| 3pc Bathroom | Main level | 7'10" x 8'5" |
| Laundry room | Main level | 8'2" x 8'3" |
YOU MIGHT ALSO LIKE THESE LISTINGS
Previous
Next



















































