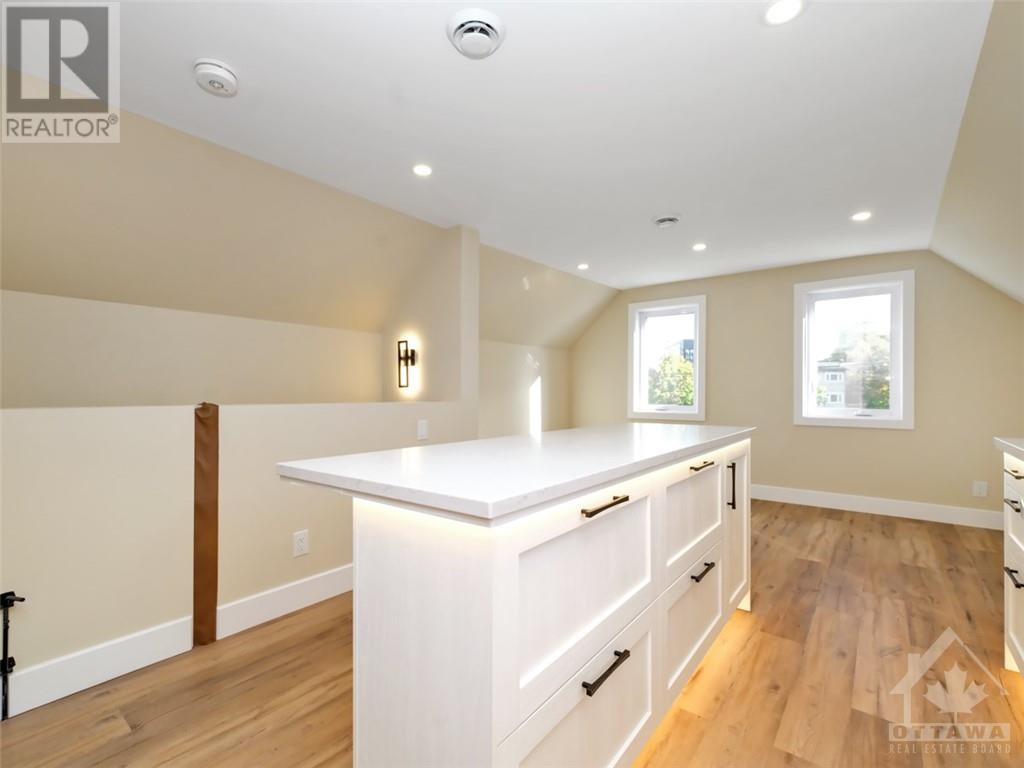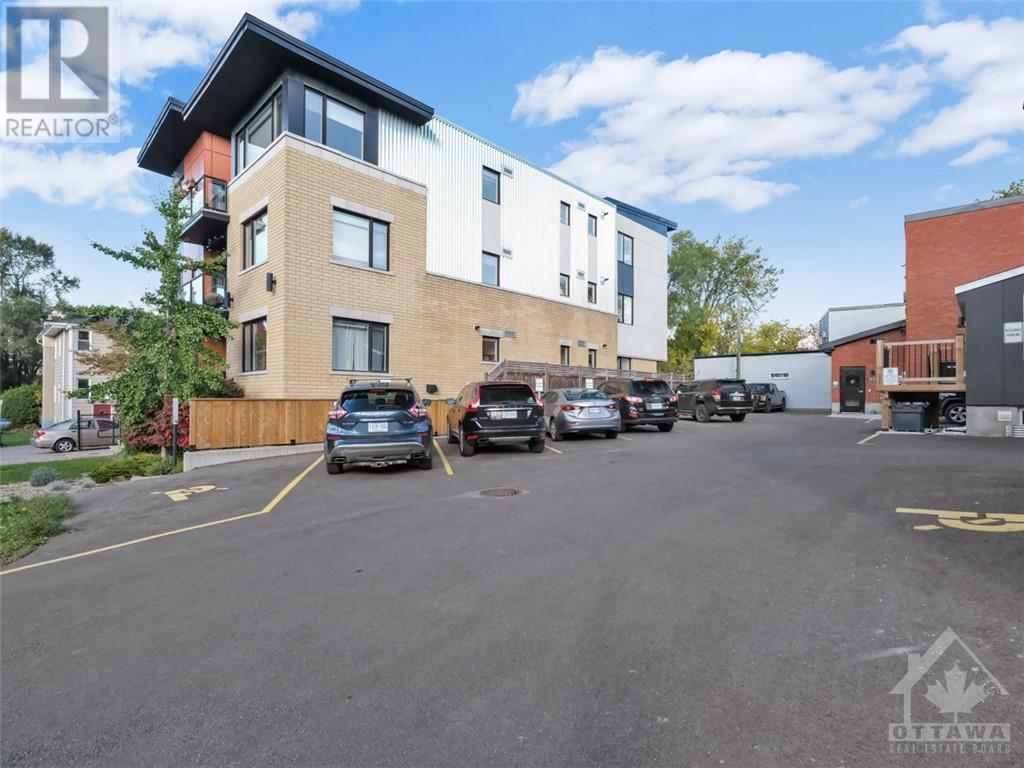121 BEECHWOOD AVENUE UNIT#B
Ottawa, Ontario K1M1L5
| Bathroom Total | 1 |
| Bedrooms Total | 1 |
| Half Bathrooms Total | 0 |
| Cooling Type | Wall unit |
| Flooring Type | Tile, Vinyl |
| Heating Type | Baseboard heaters, Heat Pump |
| Heating Fuel | Electric |
| Stories Total | 1 |
| Living room/Dining room | Second level | 14'6" x 9'6" |
| Kitchen | Second level | 11'6" x 7'8" |
| Bedroom | Second level | 14'4" x 10'0" |
| 3pc Ensuite bath | Second level | 6'0" x 4'0" |
| Laundry room | Second level | Measurements not available |
| Foyer | Main level | 7'0" x 4'0" |
YOU MIGHT ALSO LIKE THESE LISTINGS
Previous
Next












































