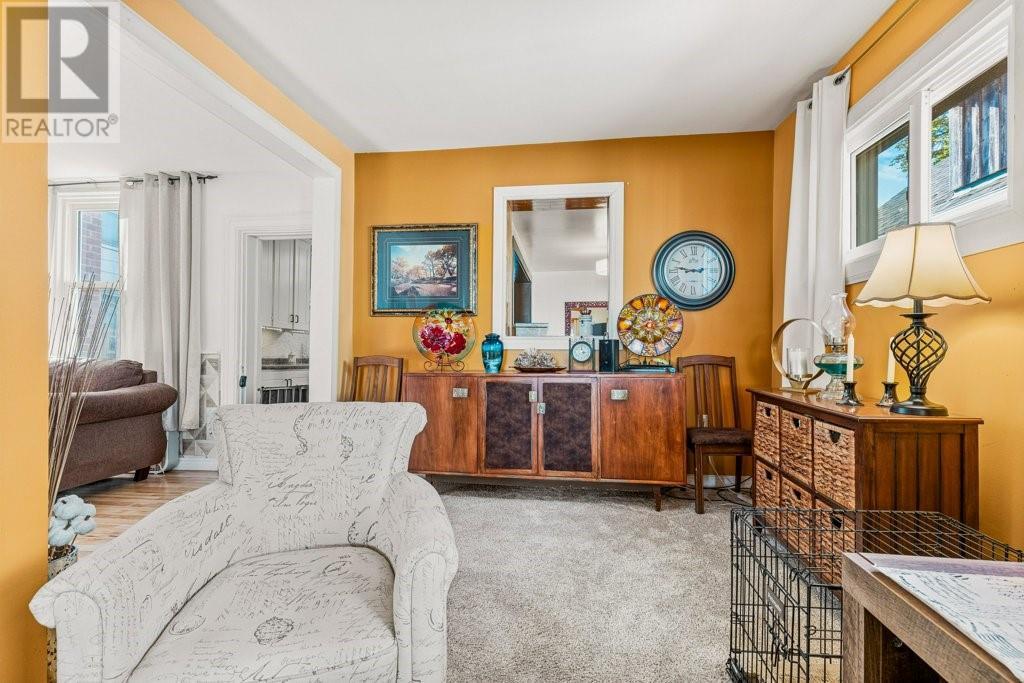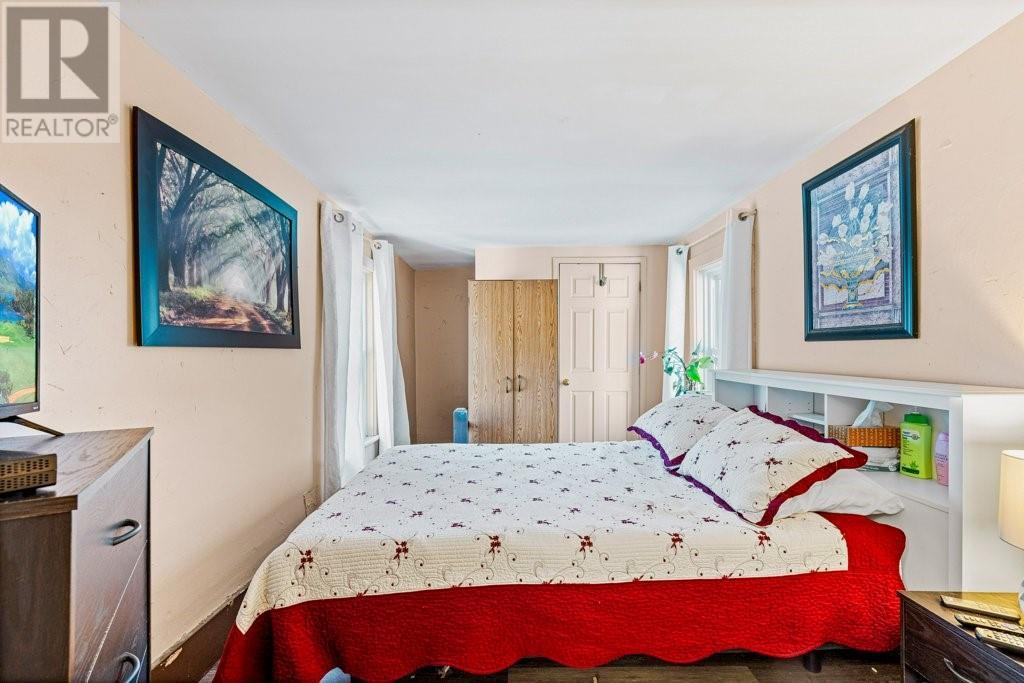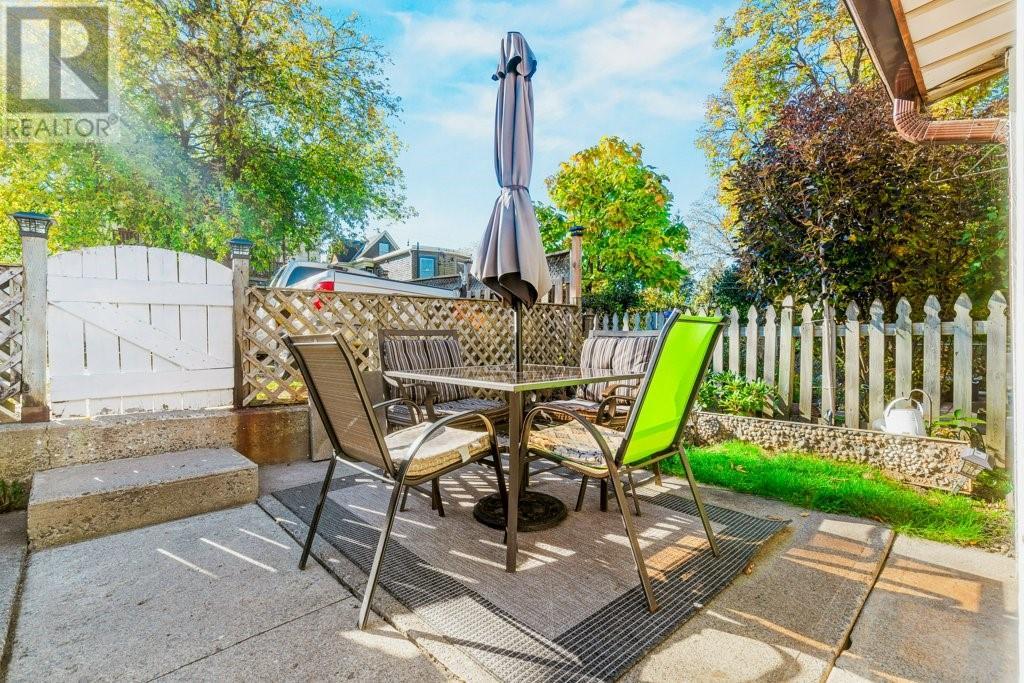74 VICTORIA AVENUE
Brockville, Ontario K6V2B4
| Bathroom Total | 2 |
| Bedrooms Total | 4 |
| Half Bathrooms Total | 1 |
| Year Built | 1890 |
| Cooling Type | Central air conditioning |
| Flooring Type | Wall-to-wall carpet, Mixed Flooring, Hardwood, Ceramic |
| Heating Type | Forced air |
| Heating Fuel | Natural gas |
| Stories Total | 2 |
| Primary Bedroom | Second level | 14’3” x 11’3” |
| Bedroom | Second level | 13’10” x 9’1” |
| Bedroom | Second level | 11’4” x 10’7” |
| Bedroom | Second level | 12’2” x 7’2” |
| 4pc Bathroom | Second level | 8’6” x 7’4” |
| Foyer | Main level | 12’0” x 11’4” |
| 2pc Bathroom | Main level | 4’10” x 4’10” |
| Living room | Main level | 14’6” x 10’6” |
| Dining room | Main level | 9’1” x 6’7“ |
| Family room | Main level | 12’1” x 11’4” |
| Kitchen | Main level | 17’6” x 8’11” |
| Laundry room | Main level | 8’3” x 6’9” |
| Mud room | Main level | 10’4” x 6’8” |
YOU MIGHT ALSO LIKE THESE LISTINGS
Previous
Next























































