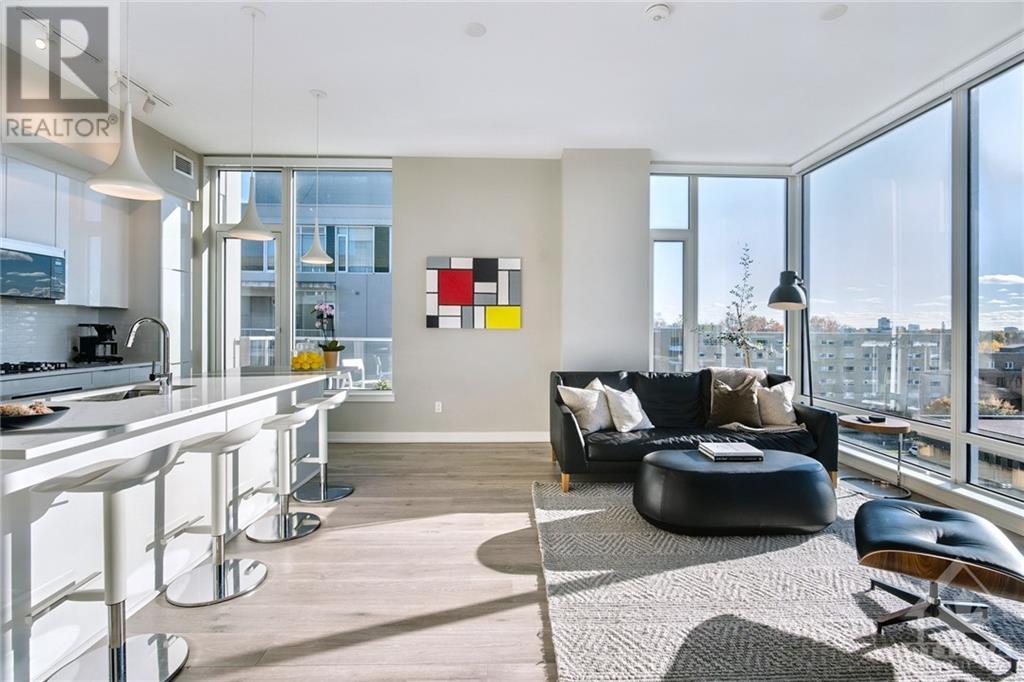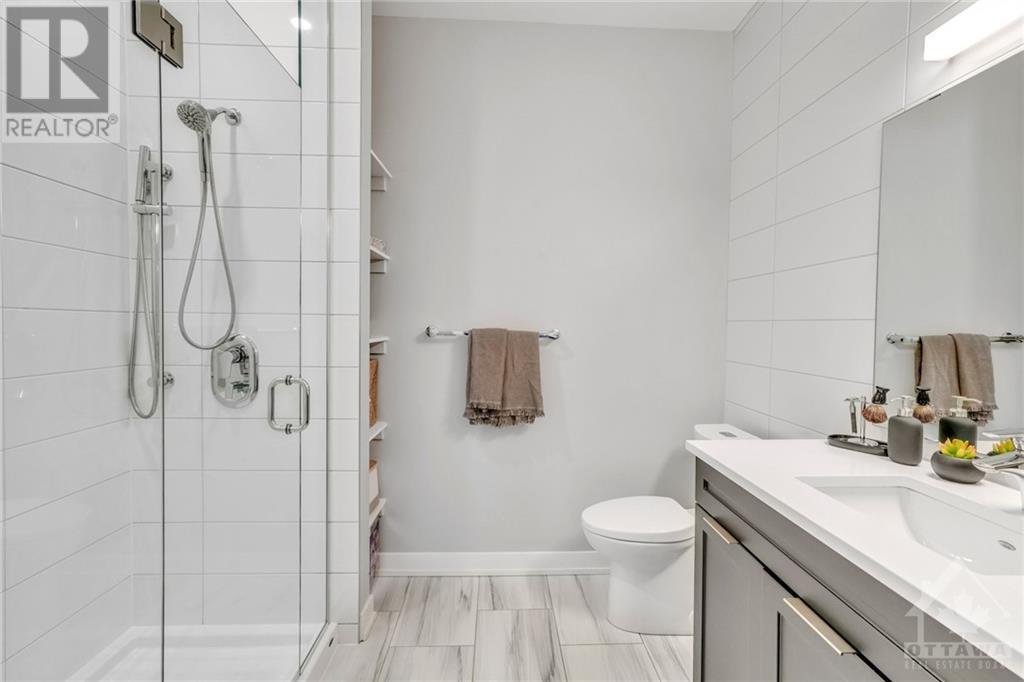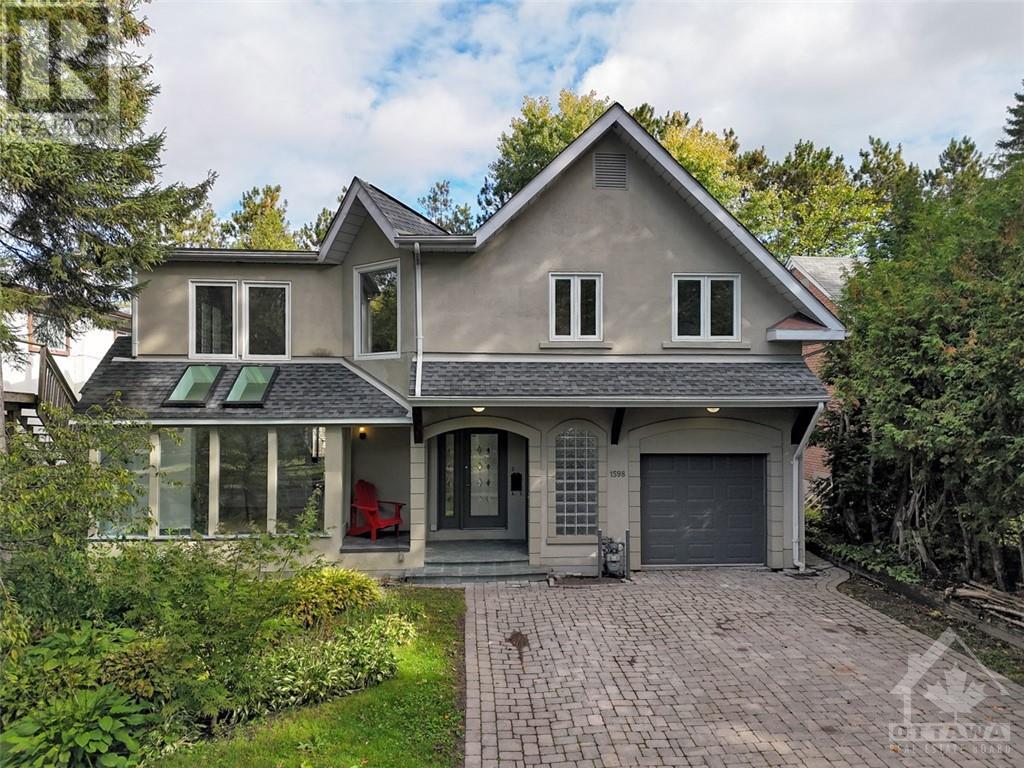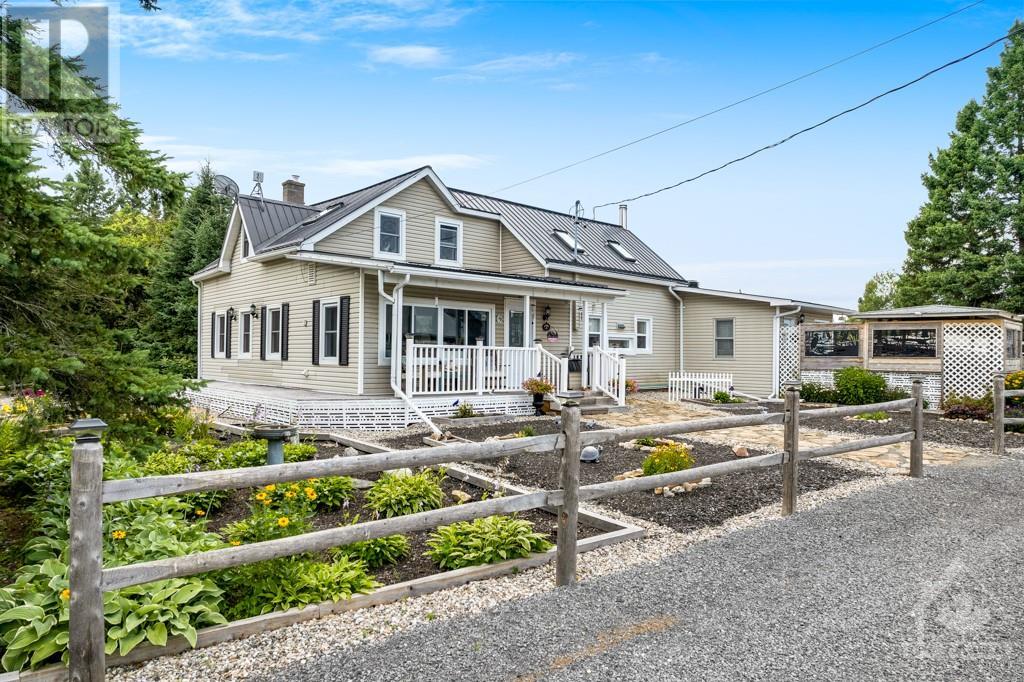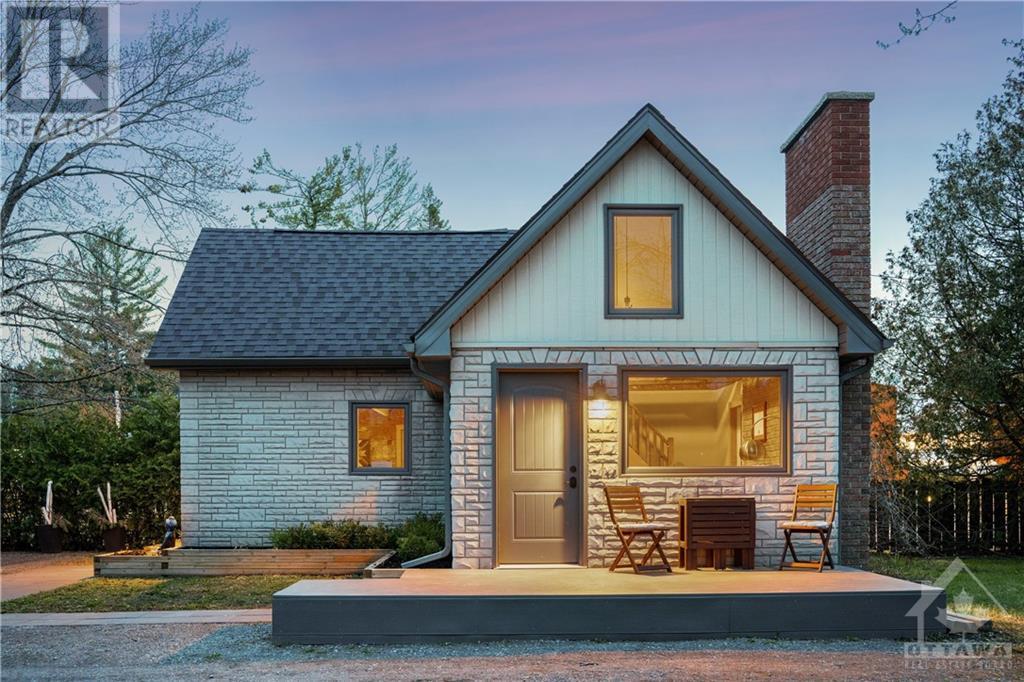570 DE MAZENOD AVENUE UNIT#802
Ottawa, Ontario K1S5X2
| Bathroom Total | 2 |
| Bedrooms Total | 2 |
| Half Bathrooms Total | 0 |
| Year Built | 2021 |
| Cooling Type | Central air conditioning |
| Flooring Type | Other, Ceramic |
| Heating Type | Forced air |
| Heating Fuel | Natural gas |
| Stories Total | 1 |
| Living room/Dining room | Main level | 16'0" x 13'6" |
| Kitchen | Main level | 18'6" x 9'11" |
| Primary Bedroom | Main level | 11'3" x 11'9" |
| Bedroom | Main level | 14'4" x 9'10" |
| 4pc Bathroom | Main level | Measurements not available |
| 3pc Ensuite bath | Main level | Measurements not available |
| Other | Main level | 7'8" x 15'3" |
YOU MIGHT ALSO LIKE THESE LISTINGS
Previous
Next

















