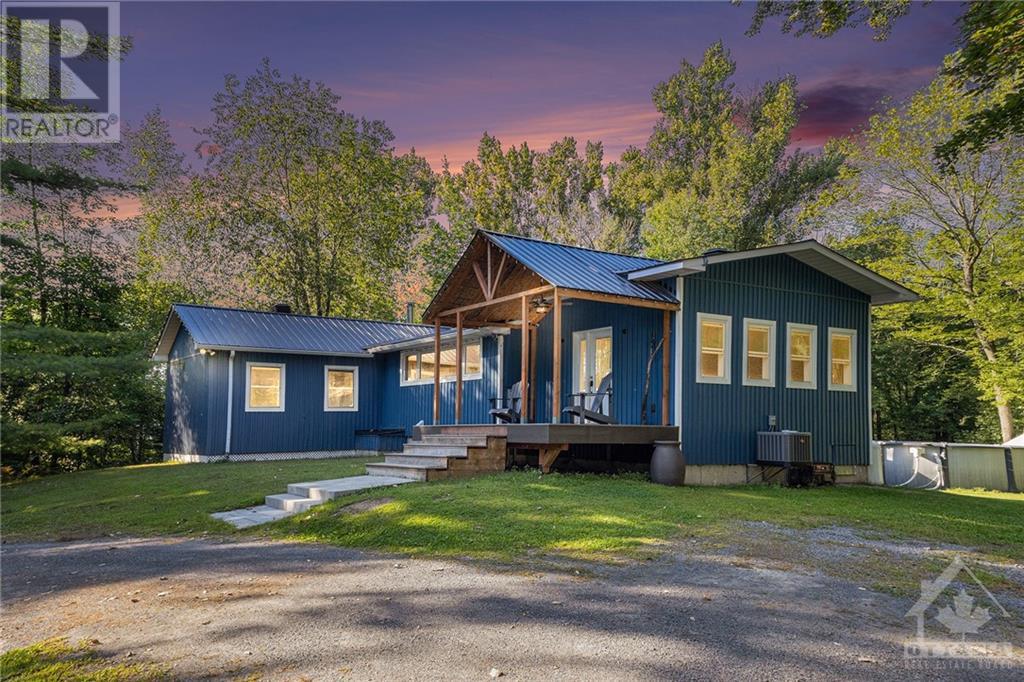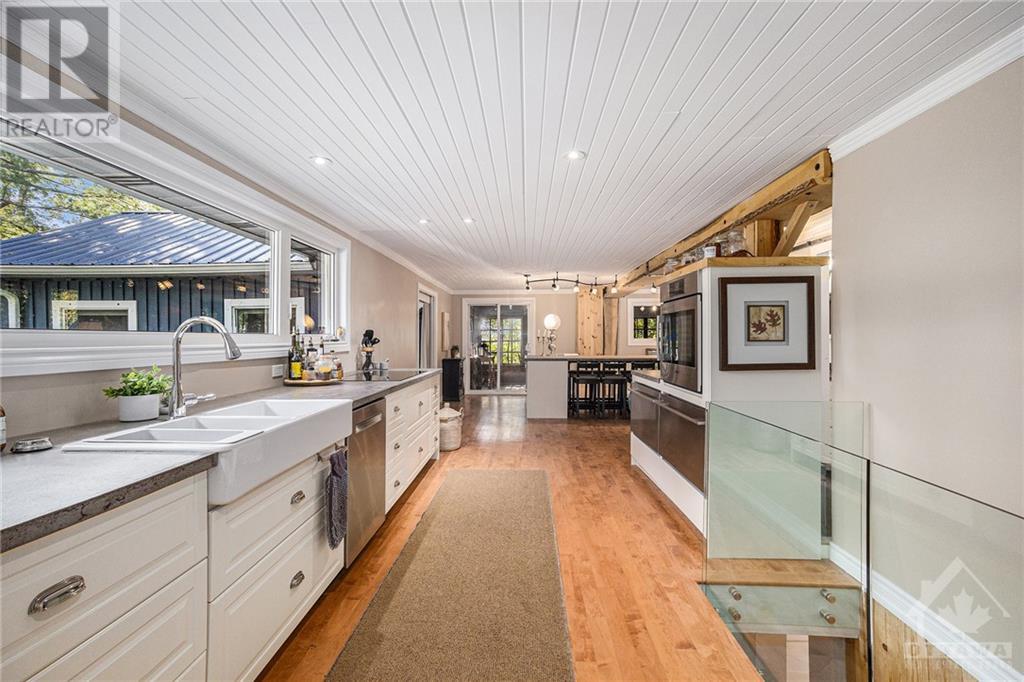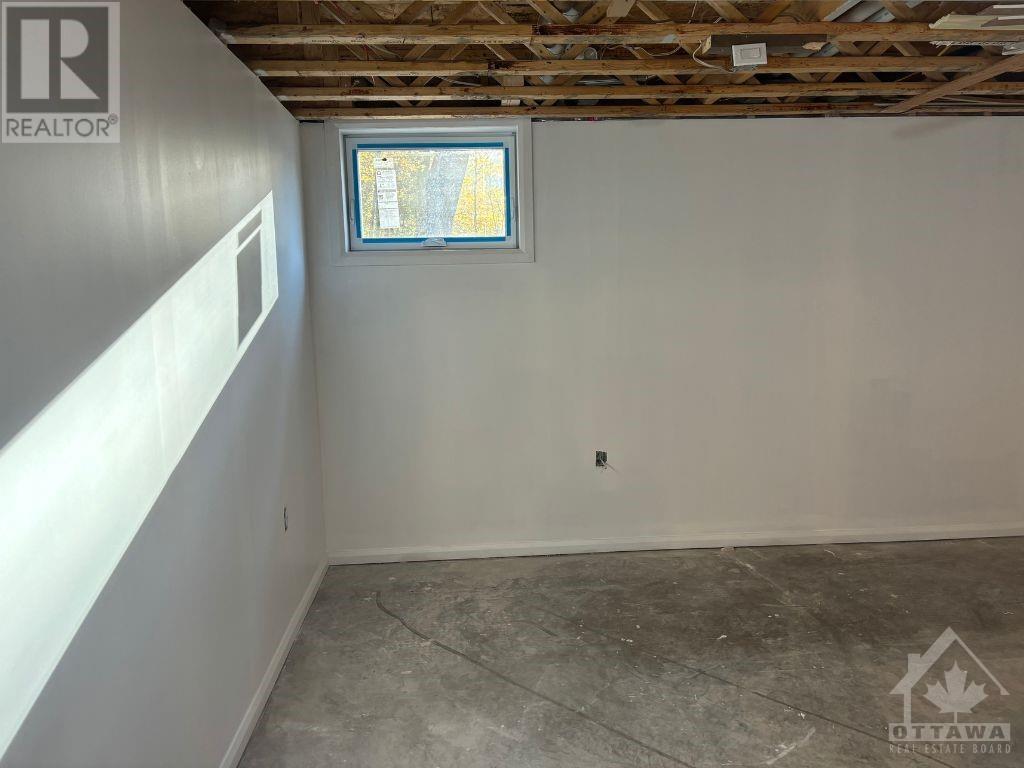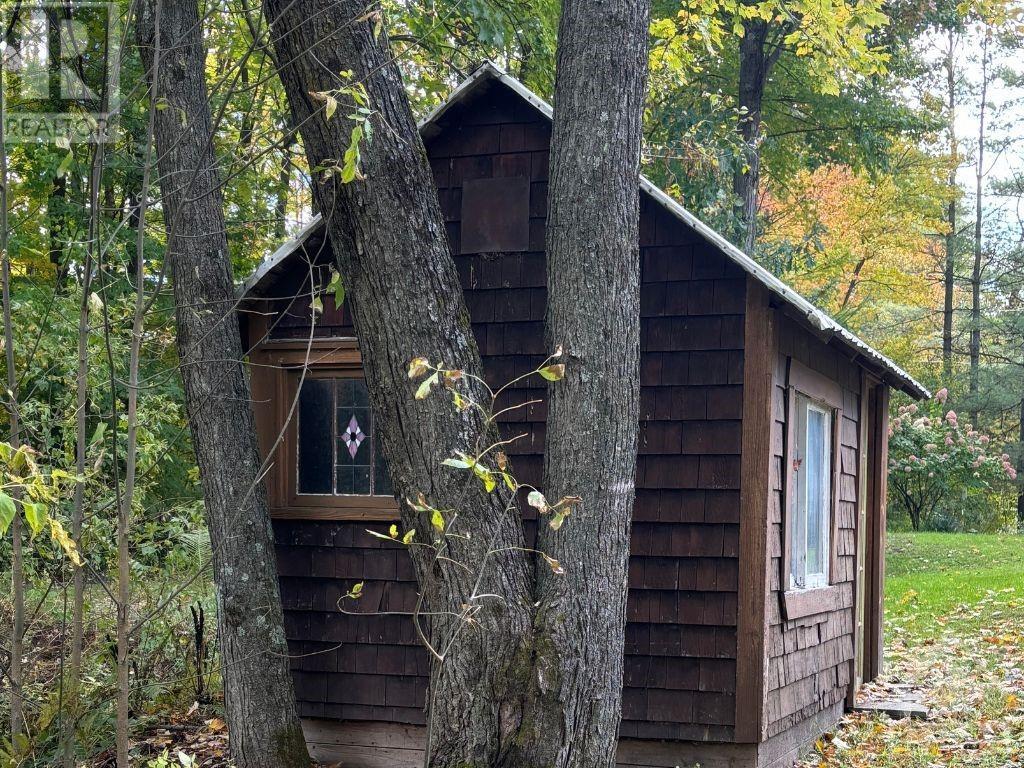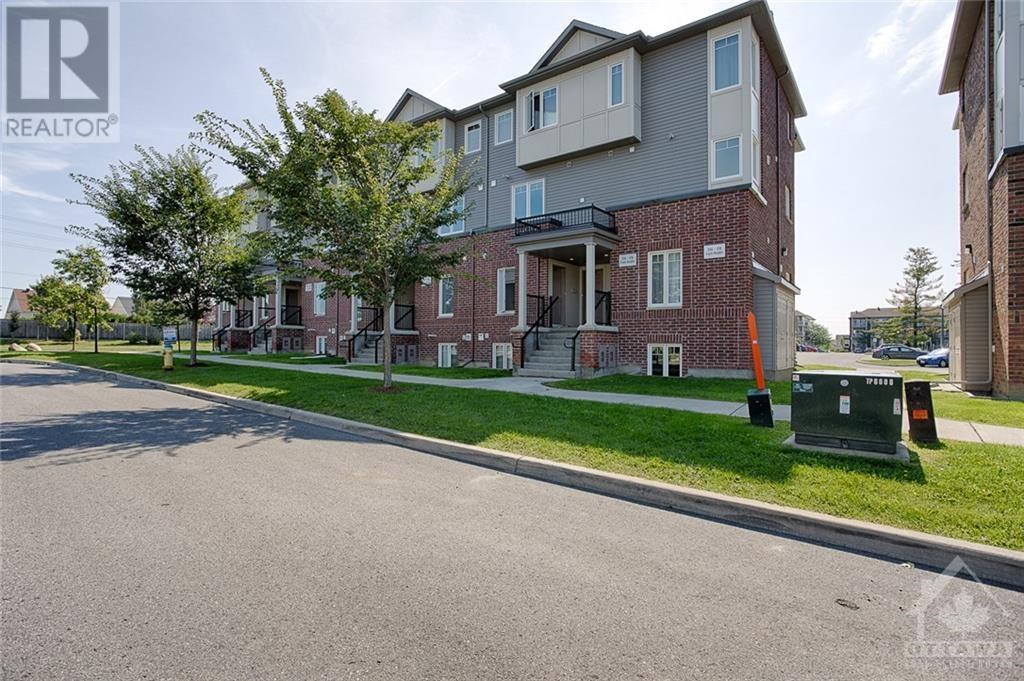3561 CONCESSION 2 ROAD
Wendover, Ontario K0A3K0
$759,000
ID# 1417173
| Bathroom Total | 2 |
| Bedrooms Total | 3 |
| Half Bathrooms Total | 0 |
| Year Built | 1978 |
| Cooling Type | Central air conditioning |
| Flooring Type | Hardwood |
| Heating Type | Forced air |
| Heating Fuel | Propane |
| Stories Total | 1 |
| Bedroom | Lower level | 10'7" x 11'3" |
| 2pc Bathroom | Lower level | 8'9" x 5'6" |
| Recreation room | Lower level | 23'11" x 22'11" |
| Living room/Fireplace | Lower level | 10'7" x 11'4" |
| Storage | Lower level | 15'8" x 17'7" |
| Utility room | Lower level | 9'9" x 8'5" |
| Bedroom | Lower level | 15'8" x 17'7" |
| Dining room | Main level | 15'7" x 22'11" |
| 3pc Bathroom | Main level | 8'10" x 7'8" |
| Sunroom | Main level | 12'0" x 20'0" |
| Bedroom | Main level | 14'7" x 15'1" |
| Living room | Main level | 16'0" x 17'7" |
| Kitchen | Main level | 19'4" x 11'4" |
| Laundry room | Main level | 9'9" x 11'3" |
YOU MIGHT ALSO LIKE THESE LISTINGS
Previous
Next
