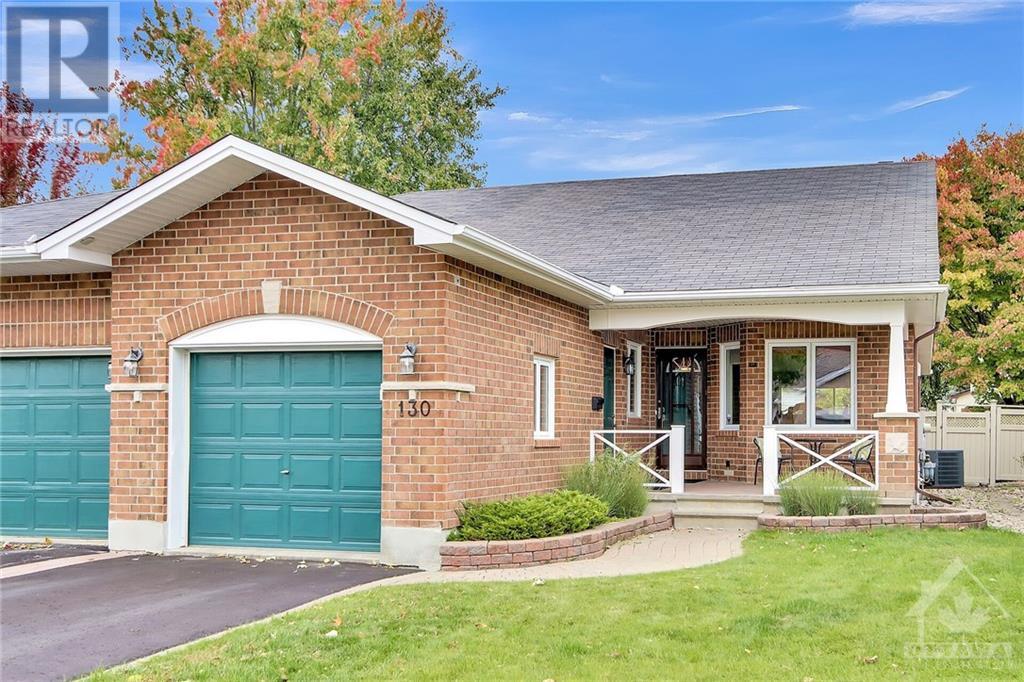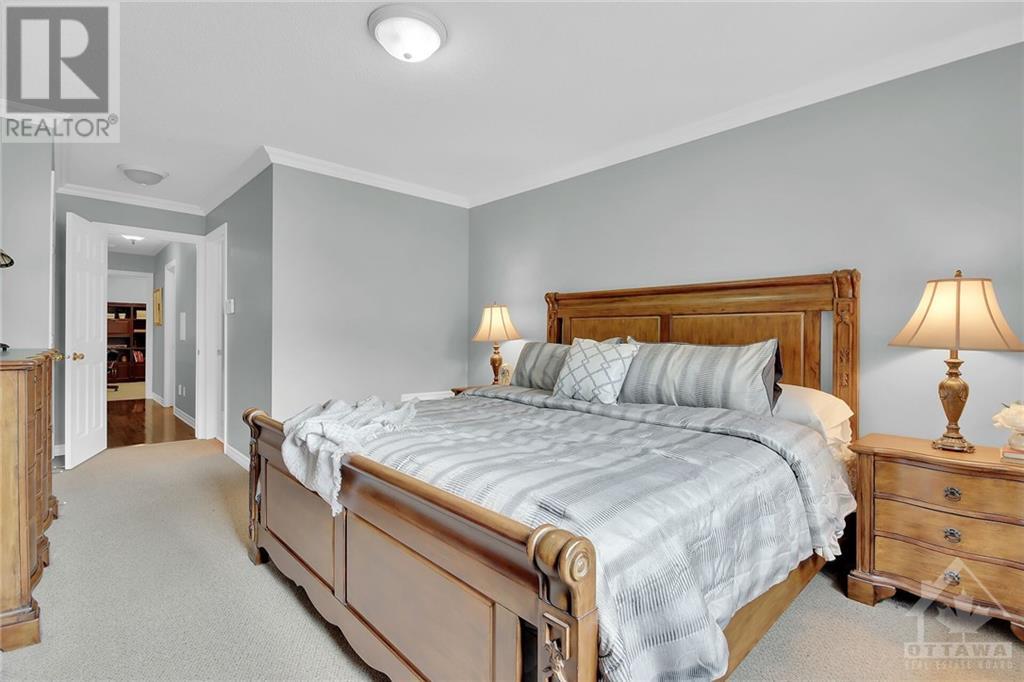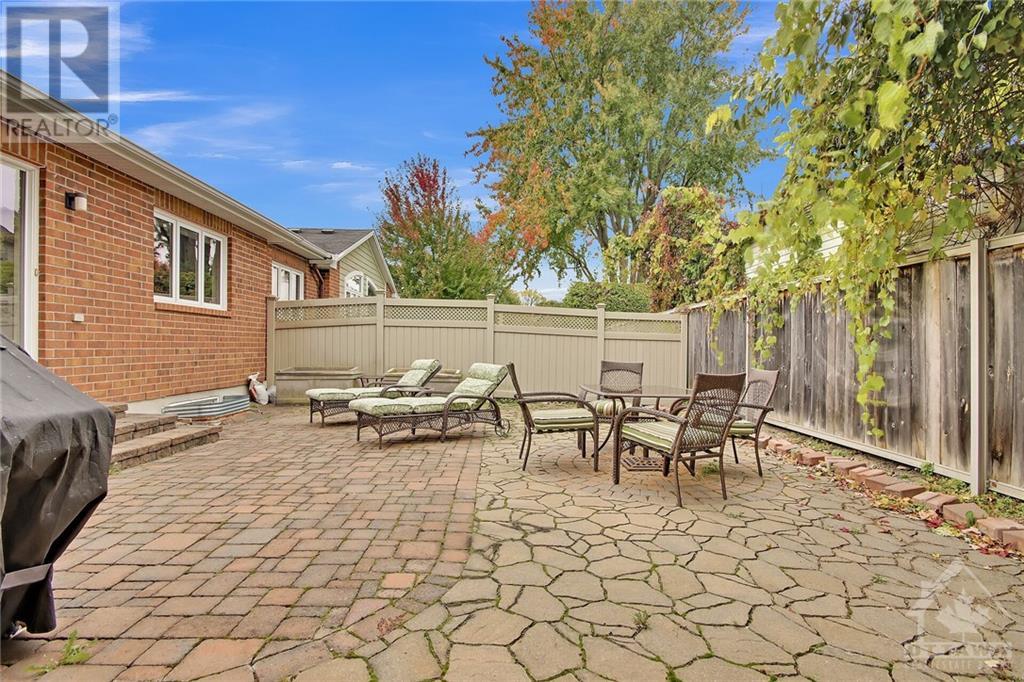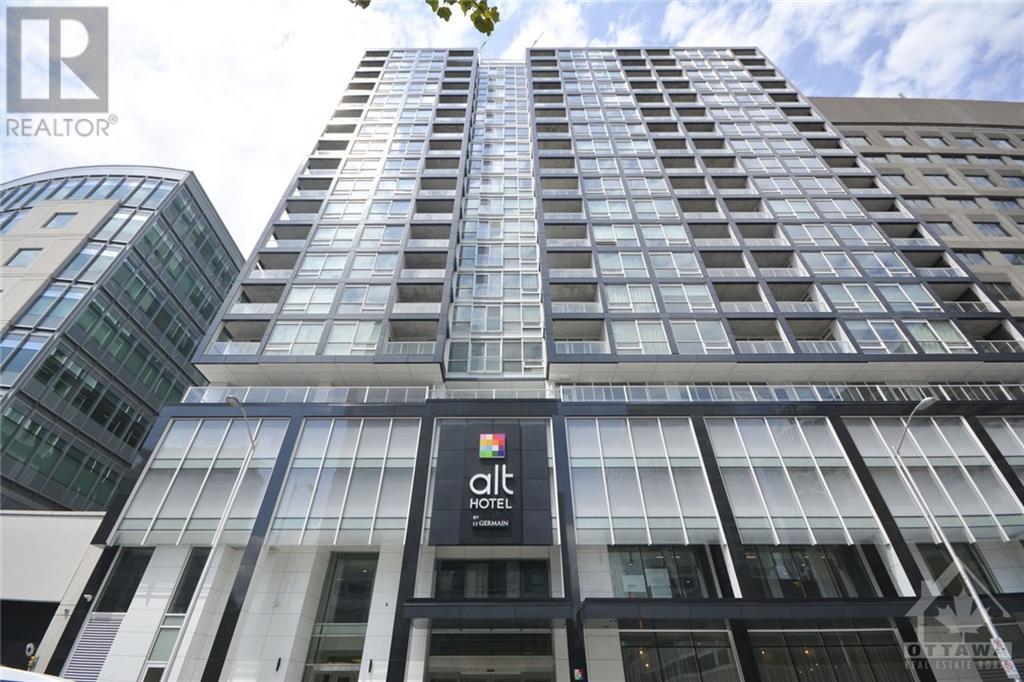130 GRANITE COURT
Ottawa, Ontario K2M0A3
| Bathroom Total | 3 |
| Bedrooms Total | 3 |
| Half Bathrooms Total | 0 |
| Year Built | 2006 |
| Cooling Type | Central air conditioning |
| Flooring Type | Wall-to-wall carpet, Hardwood, Ceramic |
| Heating Type | Forced air |
| Heating Fuel | Natural gas |
| Stories Total | 1 |
| Bedroom | Lower level | 14'2" x 12'4" |
| 4pc Bathroom | Lower level | 8'8" x 5'4" |
| Laundry room | Lower level | 20'4" x 11'5" |
| Storage | Lower level | 19'6" x 12'4" |
| Recreation room | Lower level | 20'3" x 15'8" |
| Foyer | Main level | 7'4" x 4'3" |
| Living room/Fireplace | Main level | 19'2" x 13'0" |
| Dining room | Main level | 12'11" x 9'1" |
| Kitchen | Main level | 13'0" x 12'3" |
| Primary Bedroom | Main level | 13'10" x 12'2" |
| 3pc Ensuite bath | Main level | 10'7" x 5'8" |
| Bedroom | Main level | 12'5" x 11'3" |
| 3pc Bathroom | Main level | 7'4" x 5'8" |
YOU MIGHT ALSO LIKE THESE LISTINGS
Previous
Next























































