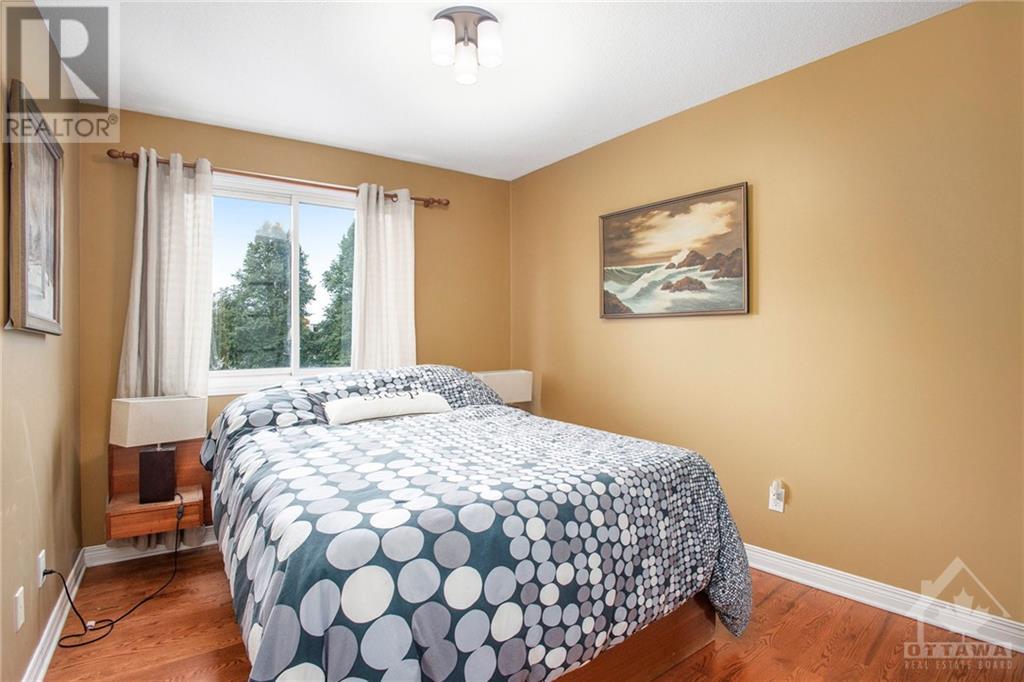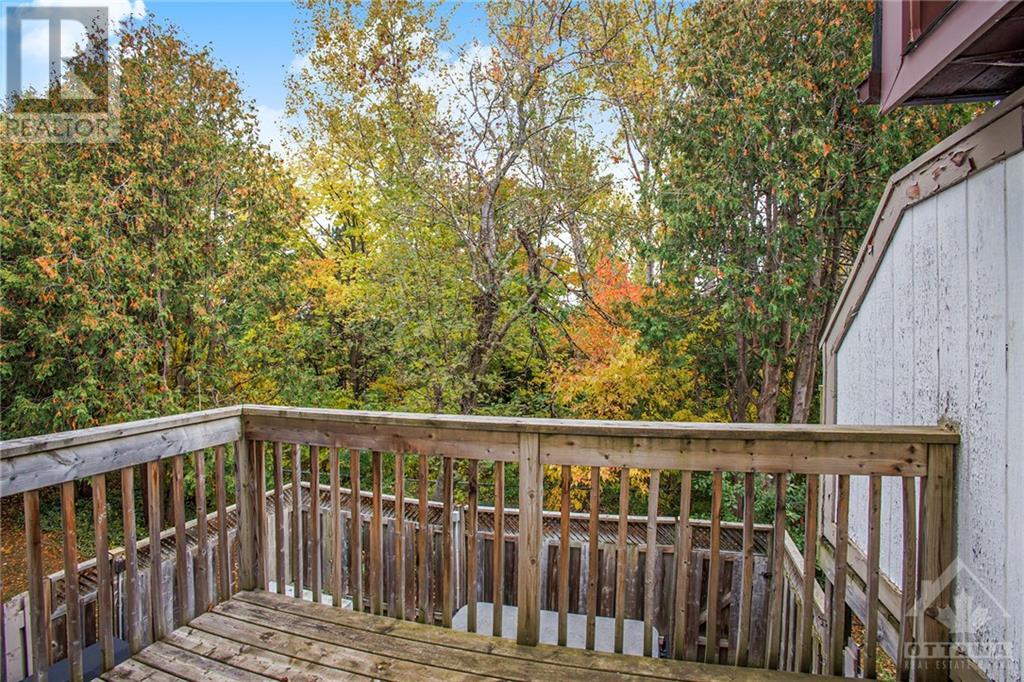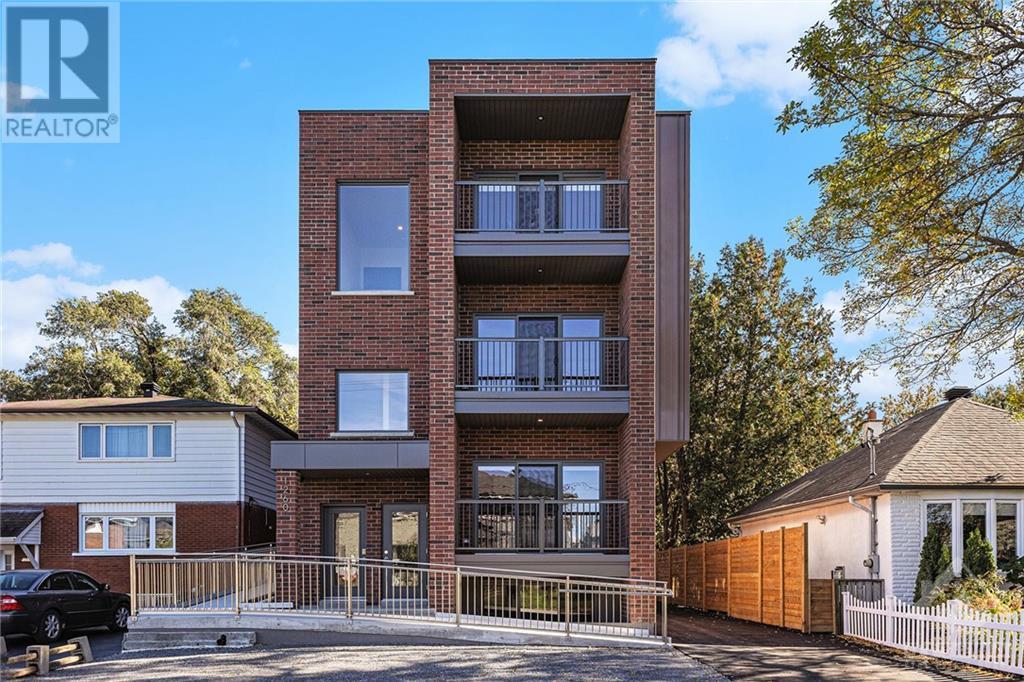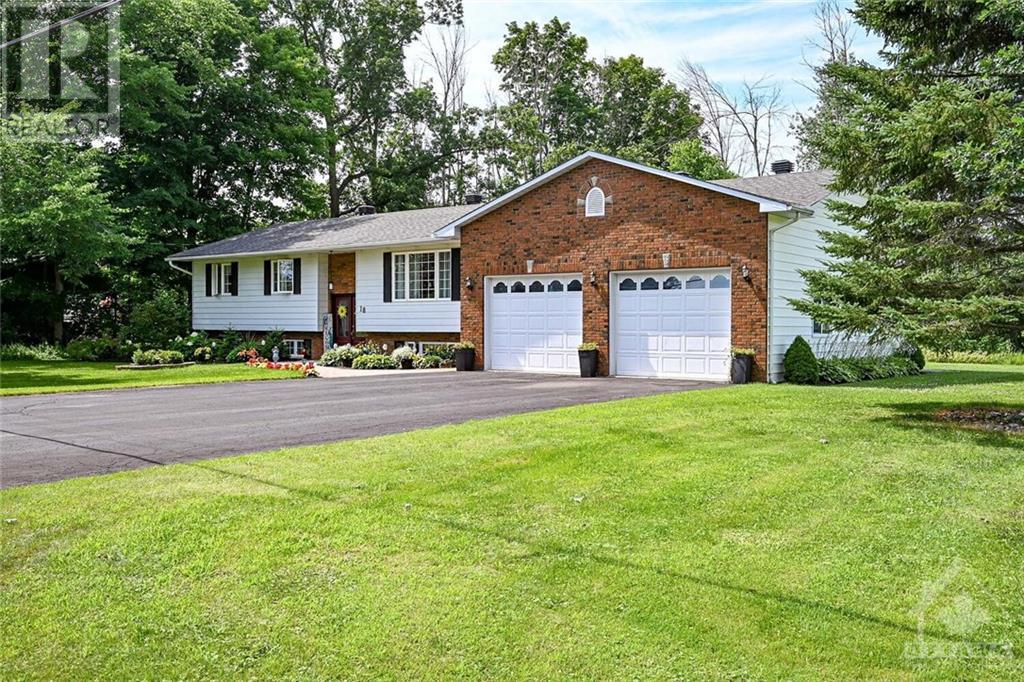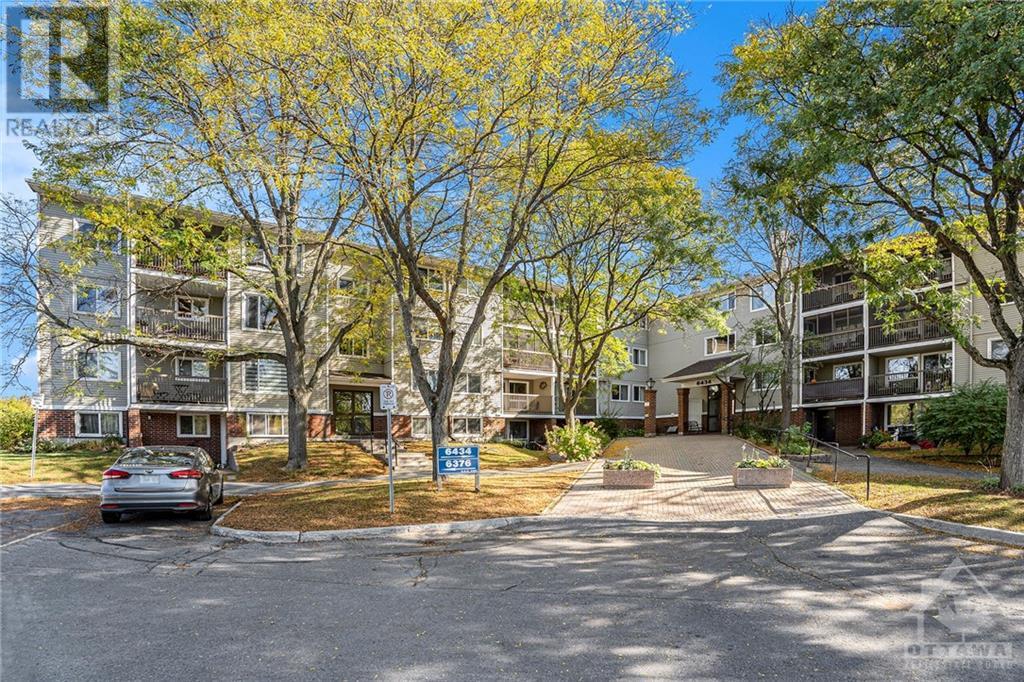2545 FLANNERY DRIVE
Ottawa, Ontario K1V9R5
$450,000
ID# 1416772
| Bathroom Total | 2 |
| Bedrooms Total | 3 |
| Half Bathrooms Total | 0 |
| Year Built | 1977 |
| Cooling Type | Central air conditioning |
| Flooring Type | Wall-to-wall carpet, Hardwood, Tile |
| Heating Type | Forced air |
| Heating Fuel | Natural gas |
| Stories Total | 3 |
| Kitchen | Second level | 18'10" x 13'8" |
| Living room | Second level | 19'1" x 11'11" |
| Dining room | Second level | 11'7" x 9'1" |
| Primary Bedroom | Third level | 19'7" x 12'3" |
| Bedroom | Third level | 9'11" x 10'0" |
| Bedroom | Third level | 8'11" x 11'7" |
| 5pc Bathroom | Third level | 8'3" x 6'4" |
| Foyer | Main level | 11'5" x 8'9" |
| 3pc Bathroom | Main level | 6'4" x 4'11" |
| Family room | Main level | 14'0" x 13'5" |
YOU MIGHT ALSO LIKE THESE LISTINGS
Previous
Next



















