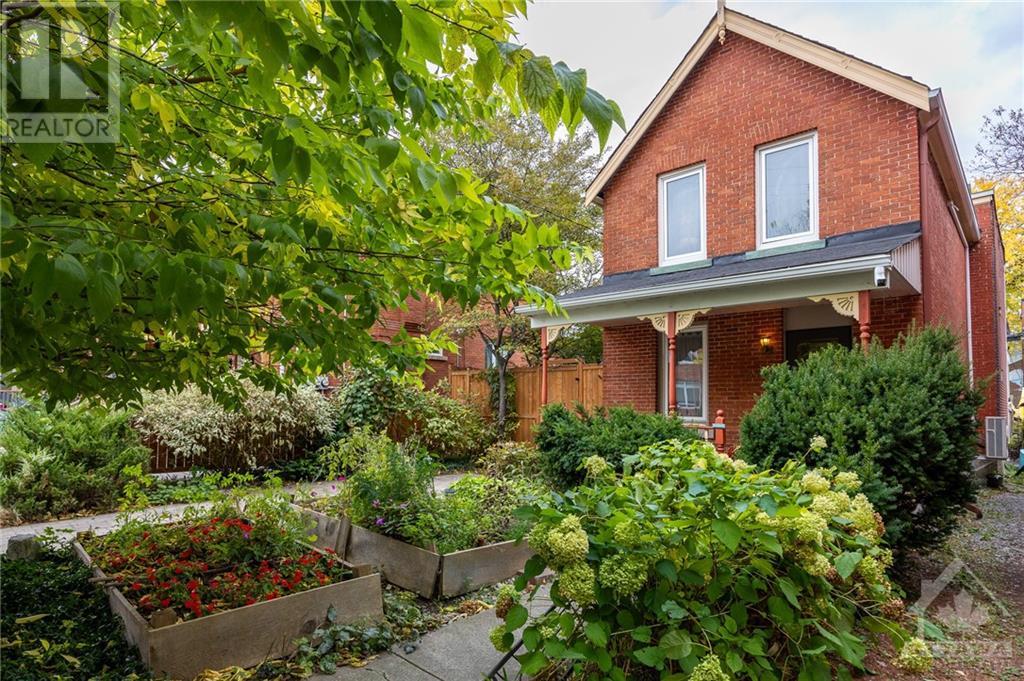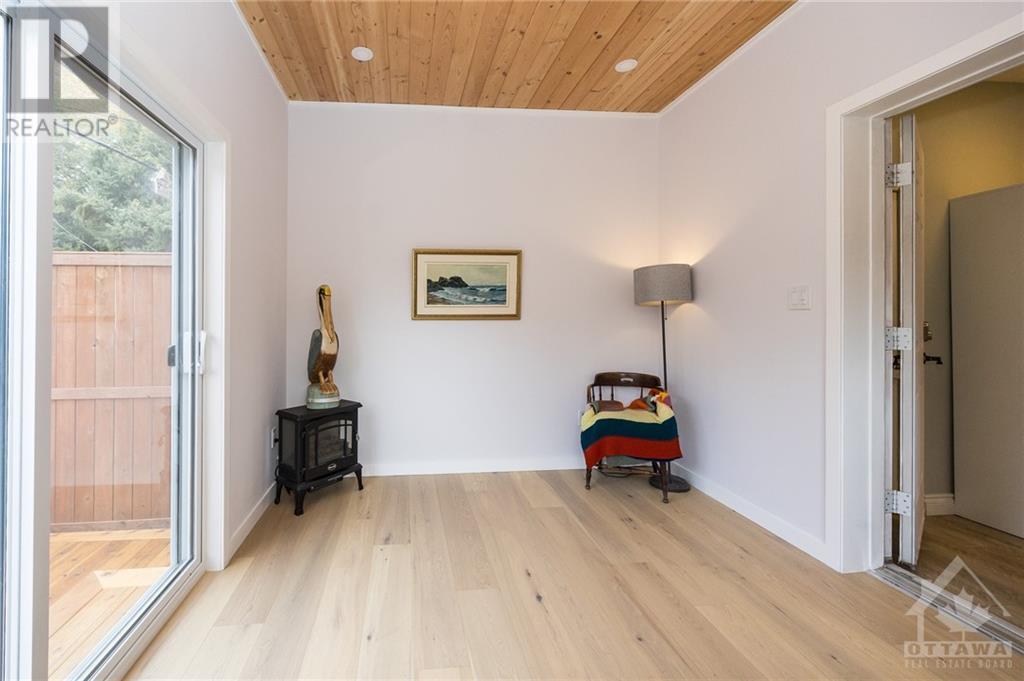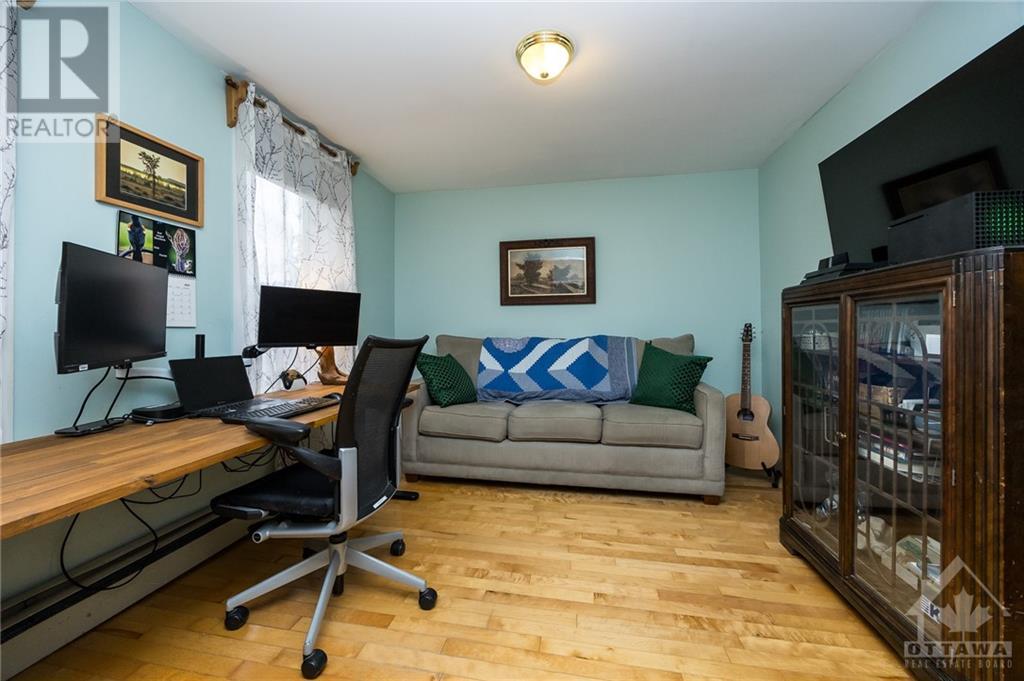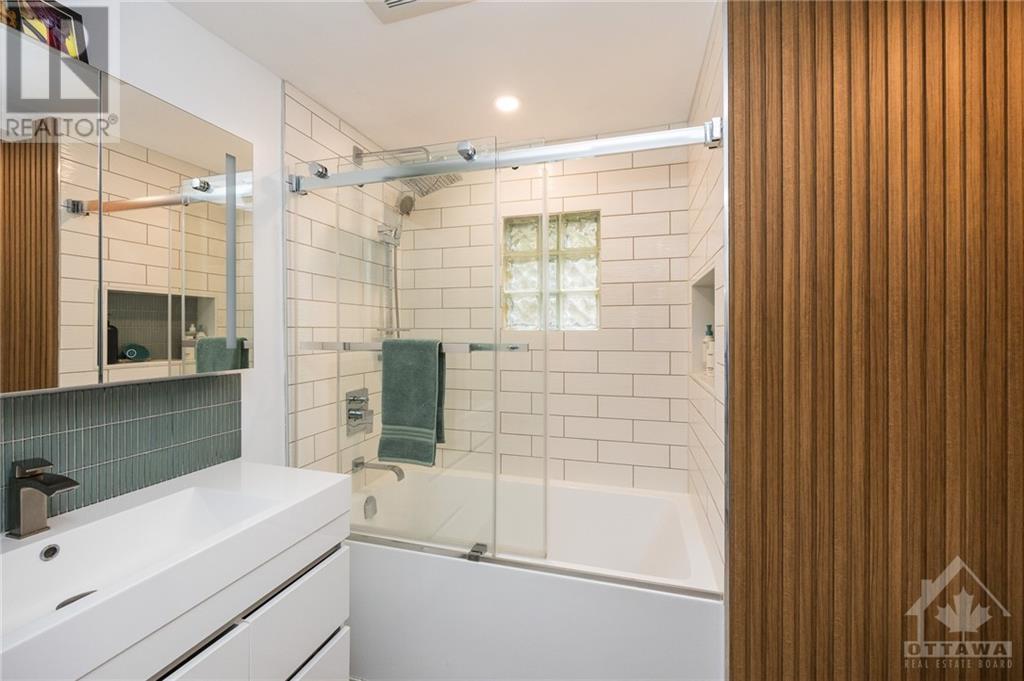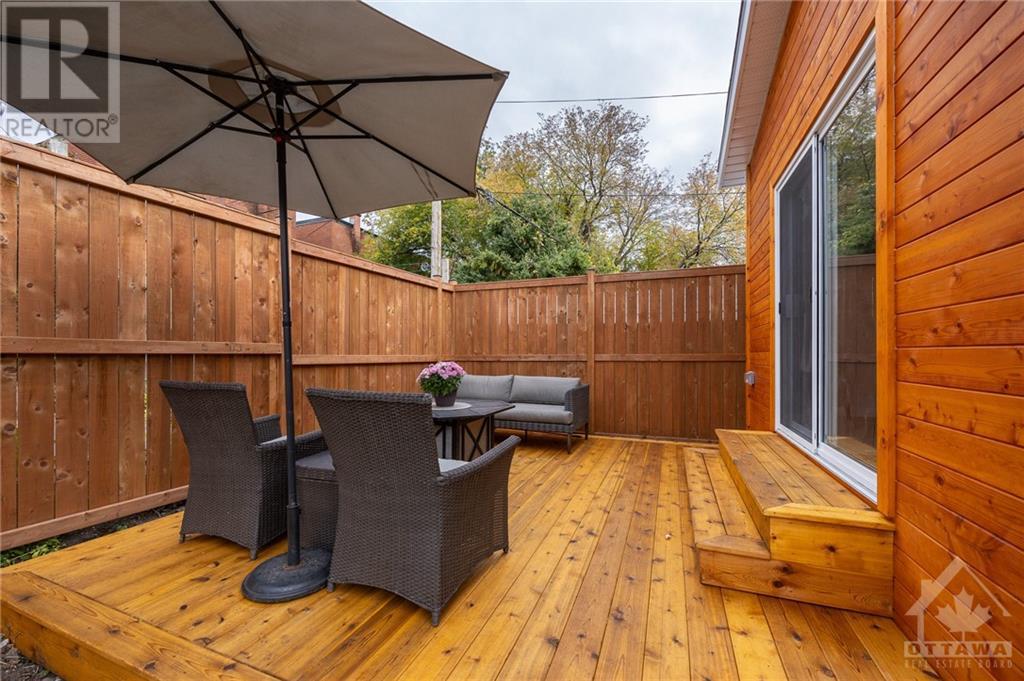541 MCLEOD STREET
Ottawa, Ontario K1R5R2
| Bathroom Total | 2 |
| Bedrooms Total | 3 |
| Half Bathrooms Total | 0 |
| Year Built | 1873 |
| Cooling Type | Heat Pump |
| Flooring Type | Hardwood, Tile, Vinyl |
| Heating Type | Heat Pump, Hot water radiator heat |
| Heating Fuel | Electric |
| Stories Total | 2 |
| Bedroom | Second level | 11'3" x 9'10" |
| 4pc Bathroom | Second level | 6'1" x 7'9" |
| Bedroom | Second level | 11'8" x 10'7" |
| Primary Bedroom | Second level | 11'11" x 16'4" |
| Other | Second level | 13'0" x 3'10" |
| Living room | Main level | 11'4" x 16'8" |
| Dining room | Main level | 13'11" x 9'10" |
| Kitchen | Main level | 16'4" x 12'5" |
| 3pc Bathroom | Main level | 10'8" x 7'2" |
| Recreation room | Main level | 9'4" x 12'8" |
YOU MIGHT ALSO LIKE THESE LISTINGS
Previous
Next


