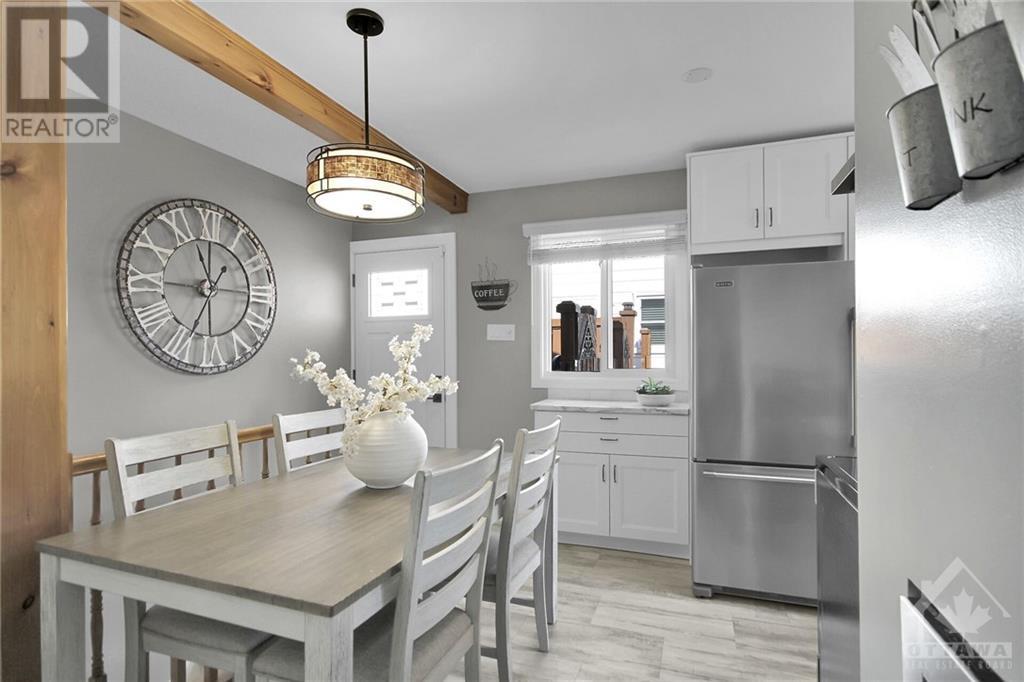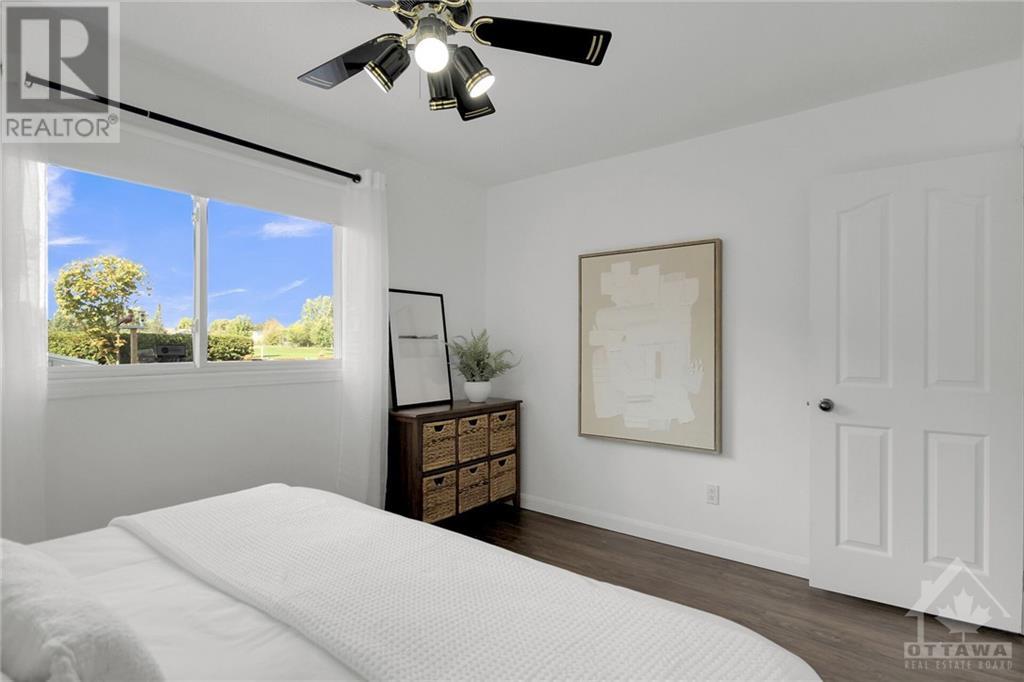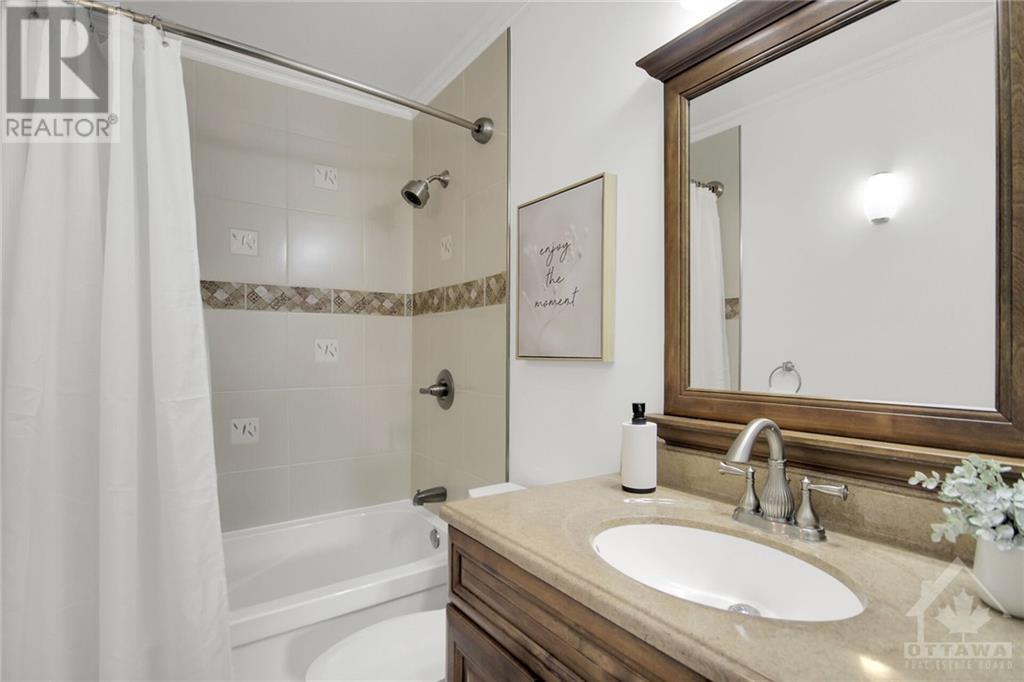47 SHELDRAKE DRIVE
Ottawa, Ontario K2L1S5
| Bathroom Total | 2 |
| Bedrooms Total | 3 |
| Half Bathrooms Total | 0 |
| Year Built | 1974 |
| Cooling Type | Central air conditioning |
| Flooring Type | Wall-to-wall carpet, Laminate |
| Heating Type | Forced air |
| Heating Fuel | Natural gas |
| Stories Total | 1 |
| Family room | Lower level | 20'10" x 20'0" |
| 3pc Bathroom | Lower level | 9'6" x 5'7" |
| Laundry room | Lower level | 12'7" x 11'4" |
| Storage | Lower level | Measurements not available |
| Foyer | Main level | 6'6" x 3'8" |
| Living room | Main level | 20'2" x 12'10" |
| Kitchen | Main level | 12'10" x 10'1" |
| Full bathroom | Main level | 9'7" x 4'10" |
| Primary Bedroom | Main level | 12'11" x 10'1" |
| Bedroom | Main level | 10'10" x 10'7" |
| Bedroom | Main level | 11'0" x 8'0" |
YOU MIGHT ALSO LIKE THESE LISTINGS
Previous
Next























































