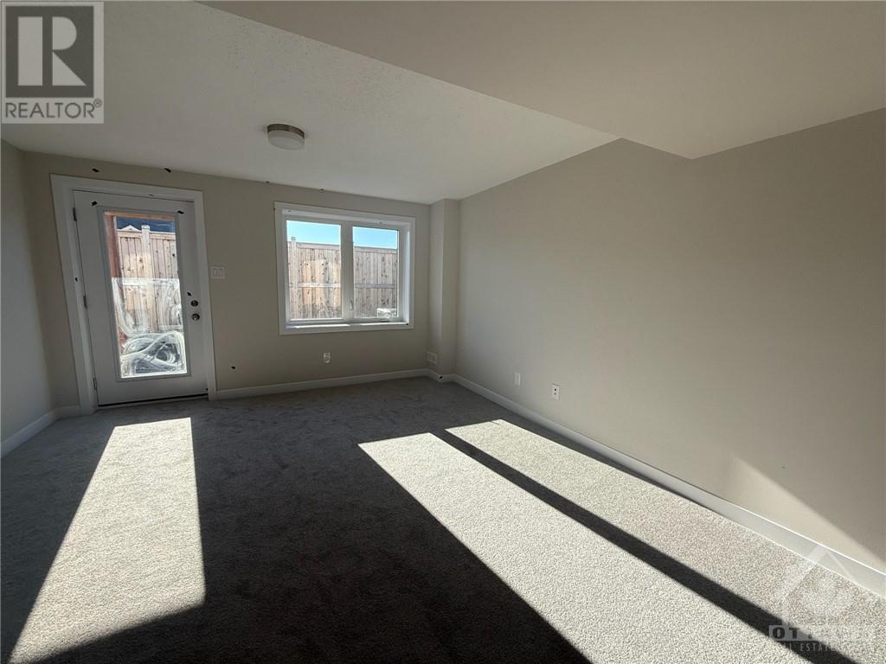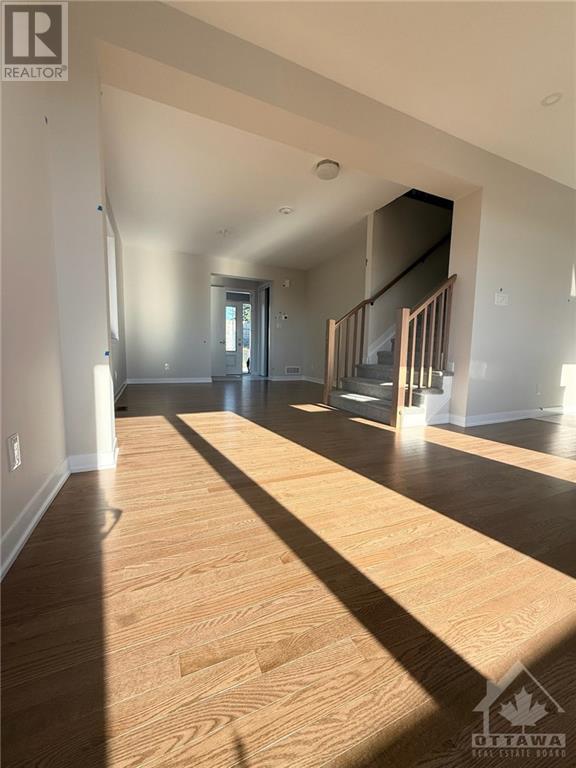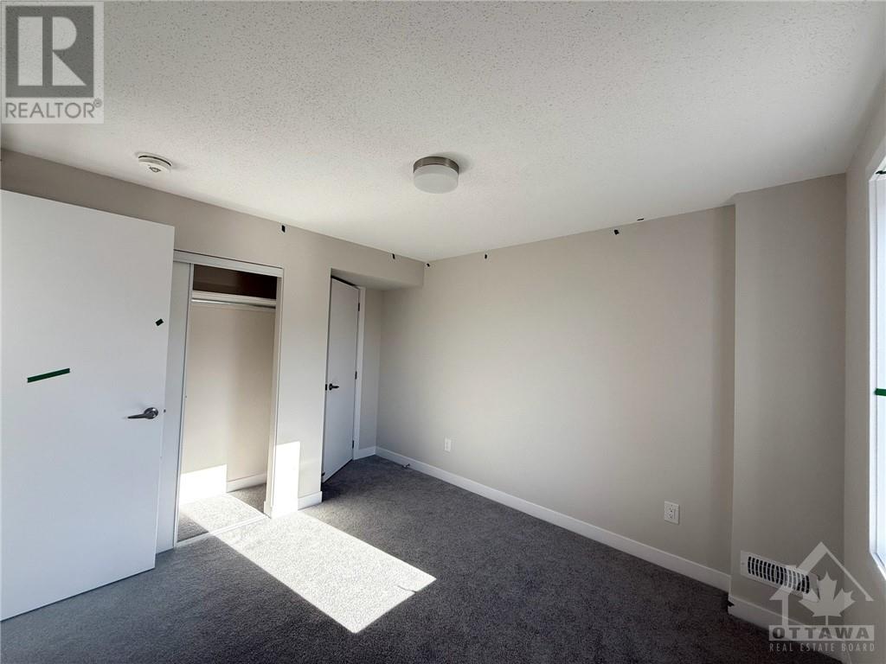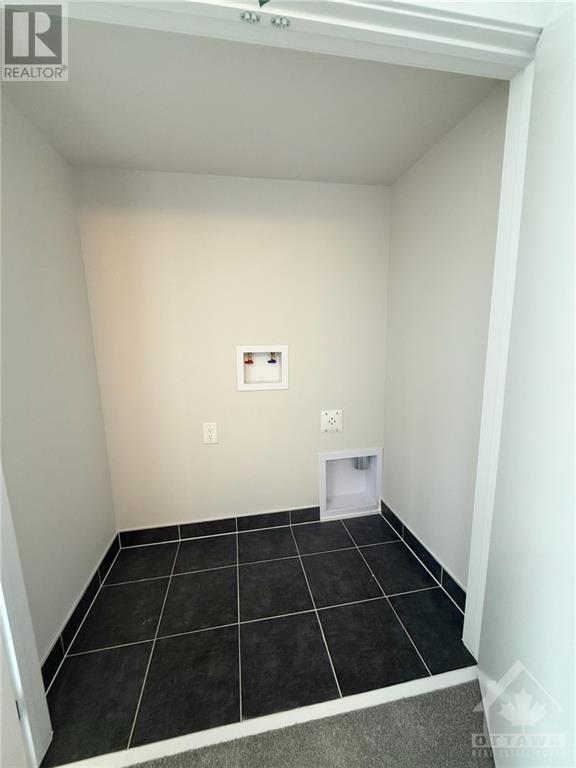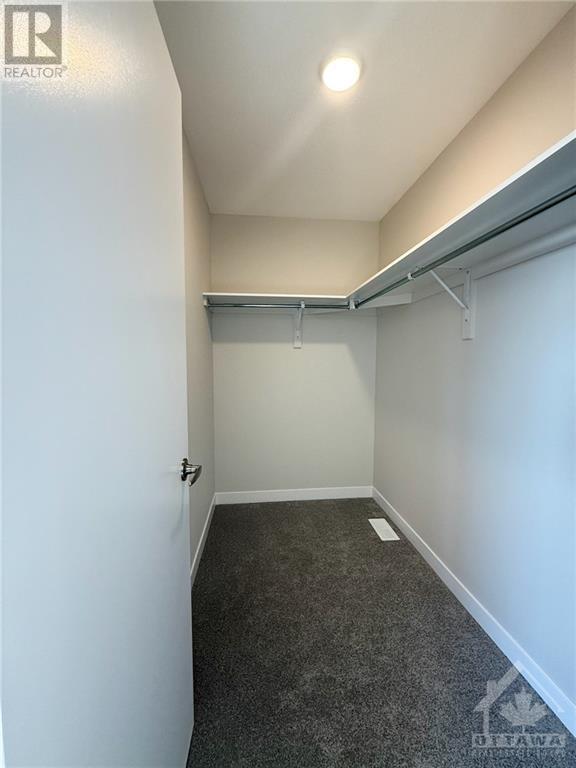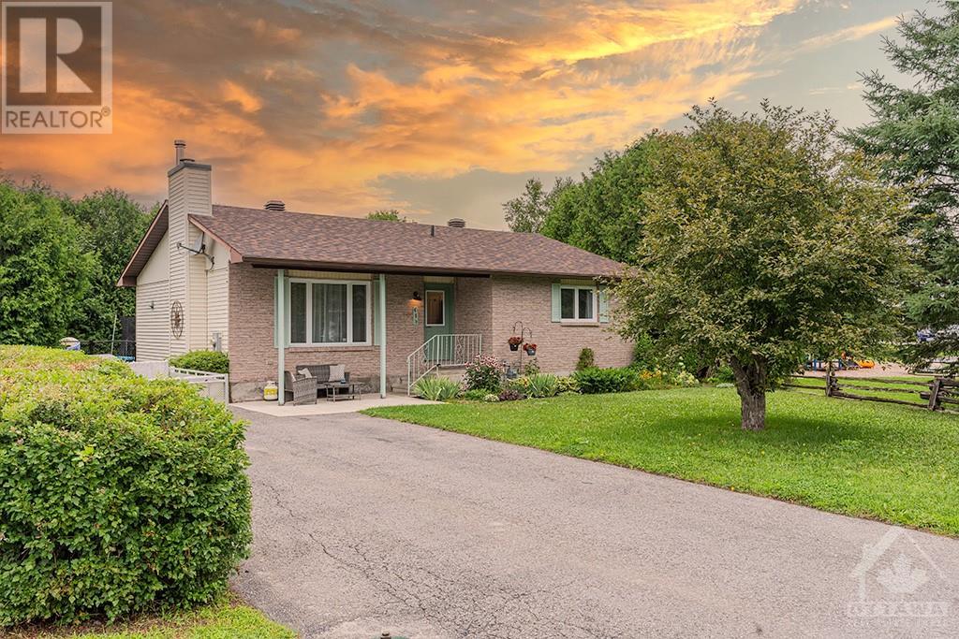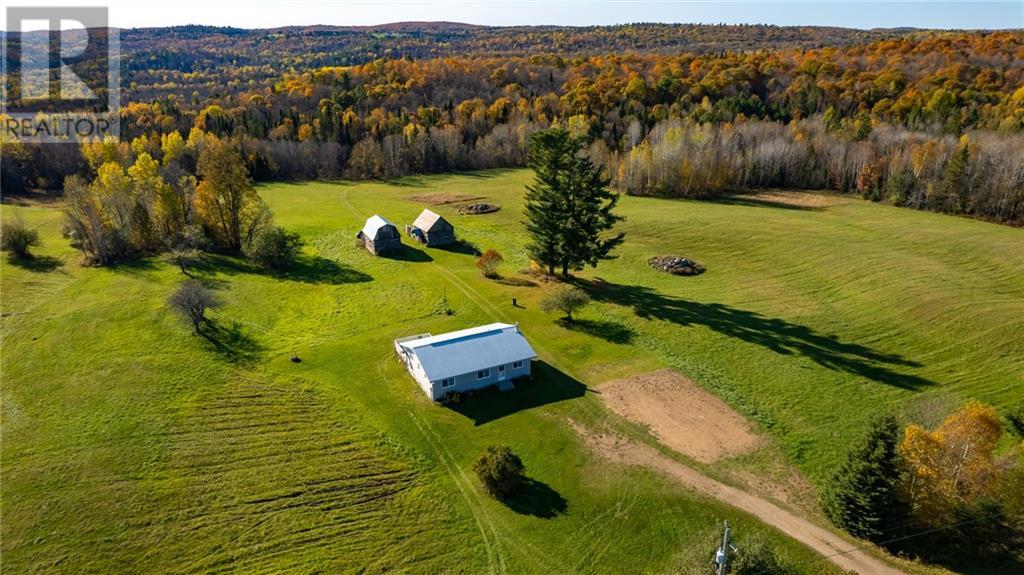373 FALSETTO STREET
Ottawa, Ontario K1W0S6
$2,850
ID# 1416222
| Bathroom Total | 4 |
| Bedrooms Total | 4 |
| Half Bathrooms Total | 1 |
| Year Built | 2024 |
| Cooling Type | Central air conditioning |
| Flooring Type | Wall-to-wall carpet, Mixed Flooring, Hardwood, Tile |
| Heating Type | Forced air |
| Heating Fuel | Natural gas |
| Stories Total | 2 |
| Primary Bedroom | Second level | 16'3" x 13'1" |
| Bedroom | Second level | 10'0" x 9'2" |
| Bedroom | Second level | 11'3" x 10'0" |
| 4pc Ensuite bath | Second level | Measurements not available |
| 3pc Bathroom | Second level | Measurements not available |
| Bedroom | Basement | 10'1" x 12'2" |
| 2pc Bathroom | Basement | Measurements not available |
| Great room | Main level | 13'11" x 13'1" |
| Dining room | Main level | 13'2" x 10'8" |
| Kitchen | Main level | 10'3" x 12'7" |
| 2pc Bathroom | Main level | Measurements not available |
YOU MIGHT ALSO LIKE THESE LISTINGS
Previous
Next



