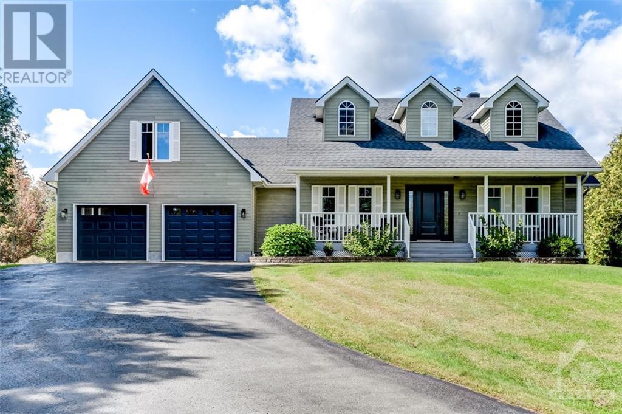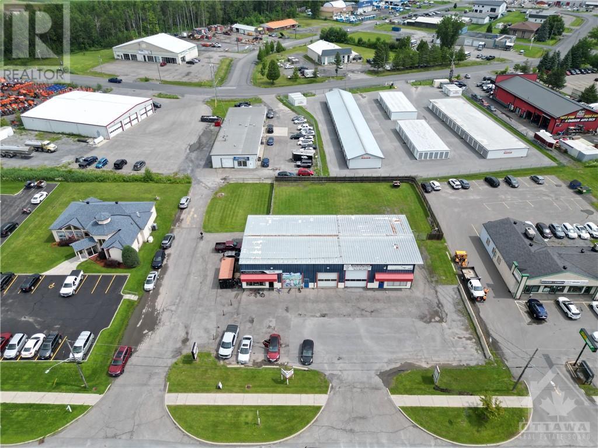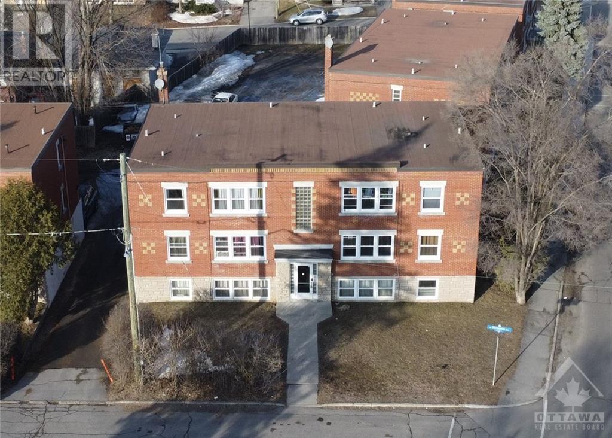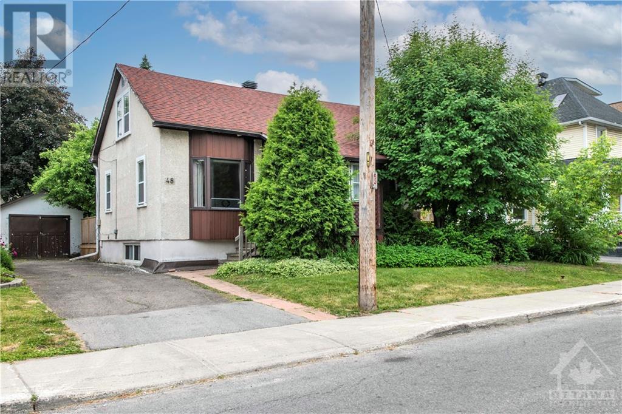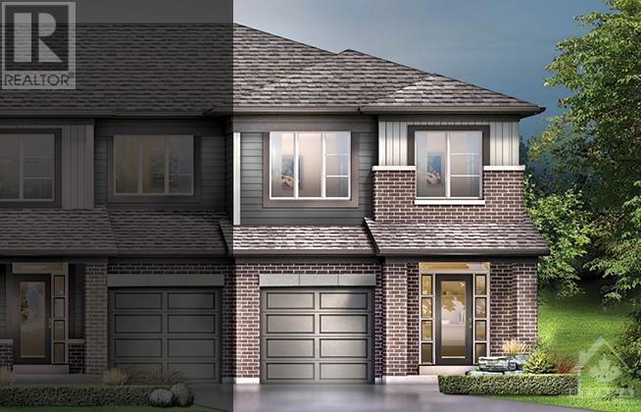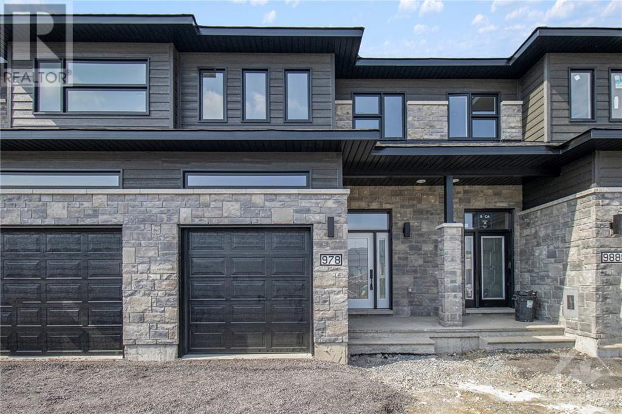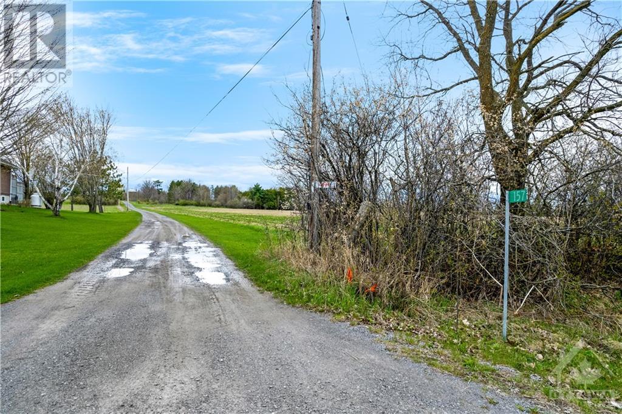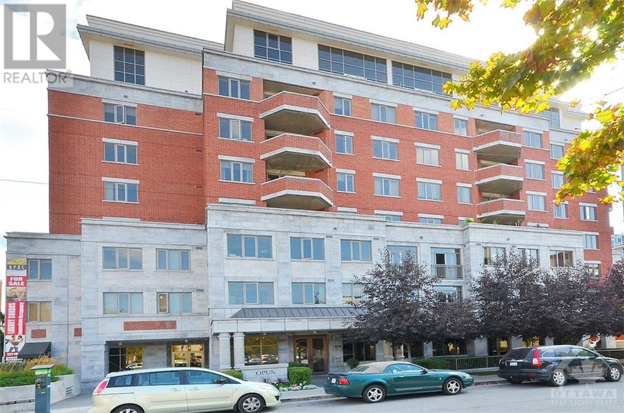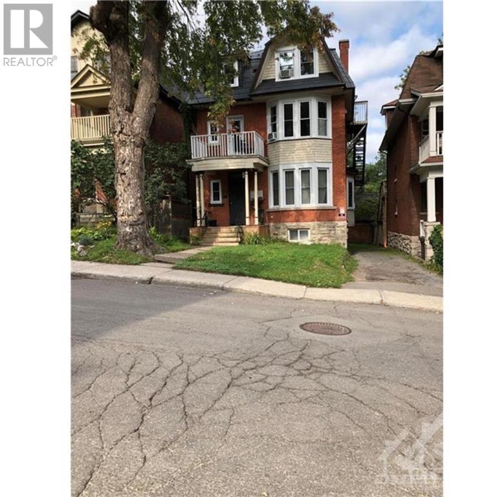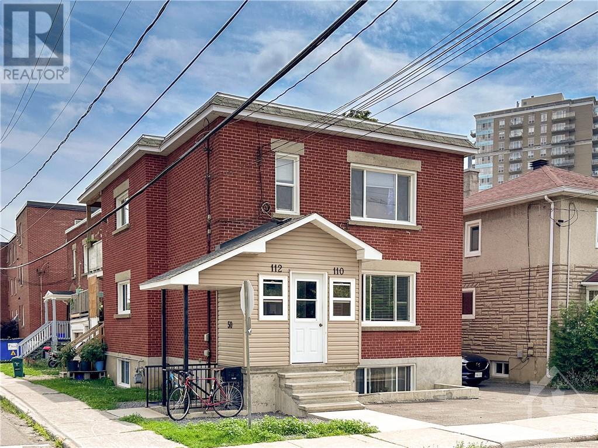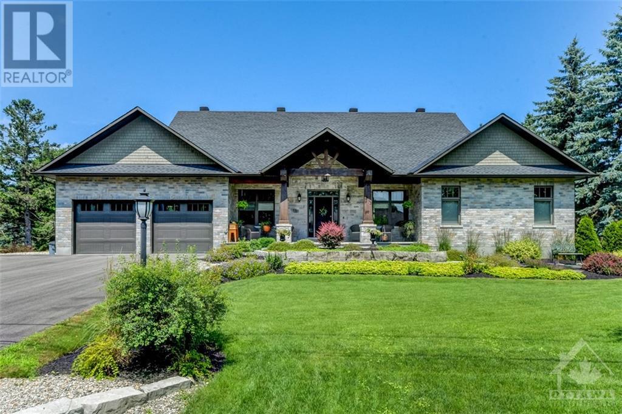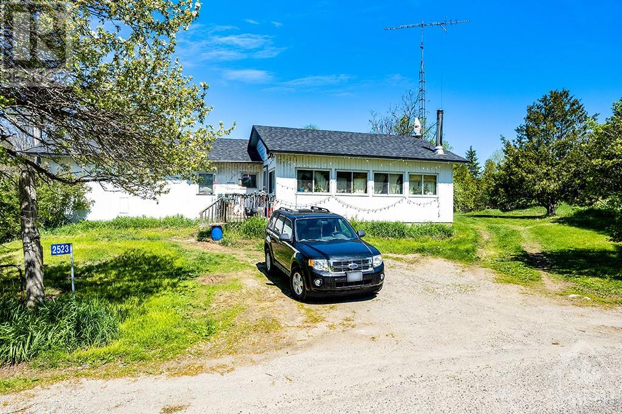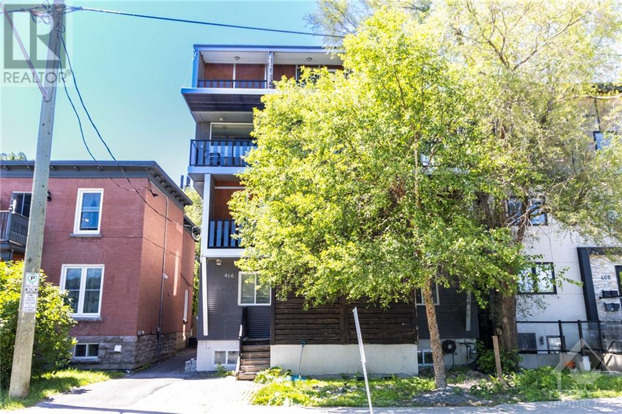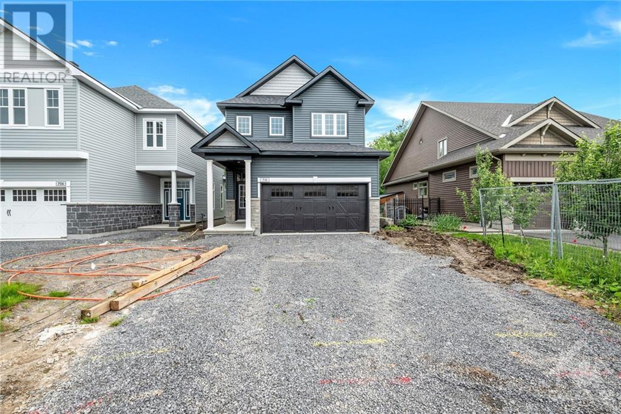101 LADY SLIPPER WAY
Carp, Ontario K0A1L0
| Bathroom Total | 2 |
| Bedrooms Total | 3 |
| Half Bathrooms Total | 0 |
| Year Built | 2001 |
| Cooling Type | Central air conditioning |
| Flooring Type | Wall-to-wall carpet, Hardwood, Tile |
| Heating Type | Forced air |
| Heating Fuel | Propane |
| Stories Total | 1 |
| Family room | Second level | 21'7" x 15'11" |
| Living room | Main level | 17'2" x 12'6" |
| Kitchen | Main level | 17'2" x 13'9" |
| Dining room | Main level | 13'8" x 11'7" |
| Foyer | Main level | 13'11" x 8'0" |
| Primary Bedroom | Main level | 15'1" x 12'9" |
| Other | Main level | 8'8" x 7'7" |
| 5pc Ensuite bath | Main level | 15'8" x 10'10" |
| 4pc Bathroom | Main level | 8'11" x 7'2" |
| Bedroom | Main level | 13'9" x 10'4" |
| Bedroom | Main level | 10'1" x 10'1" |
| Laundry room | Main level | 7'0" x 8'6" |
| Sunroom | Main level | 13'8" x 13'8" |
YOU MIGHT ALSO LIKE THESE LISTINGS
Previous
Next
