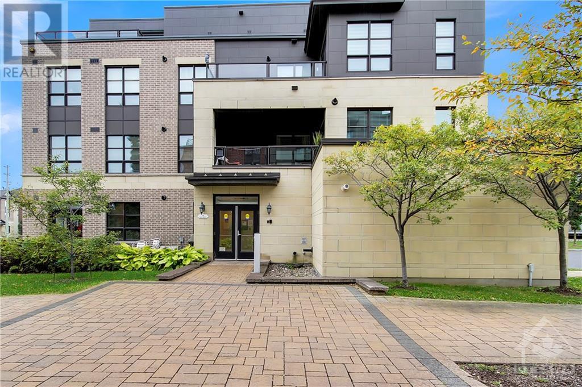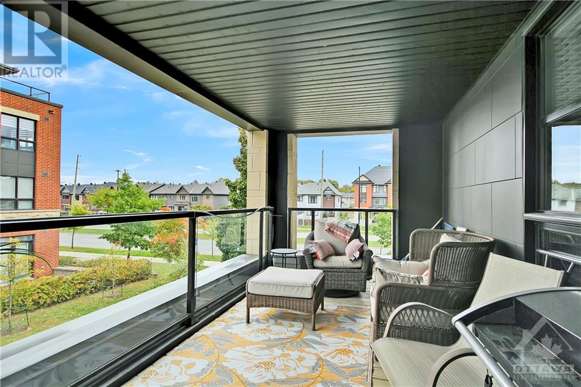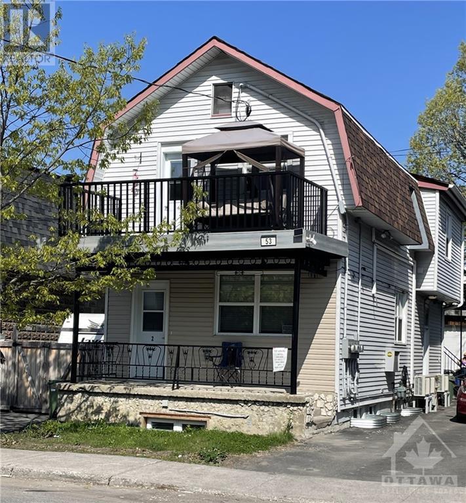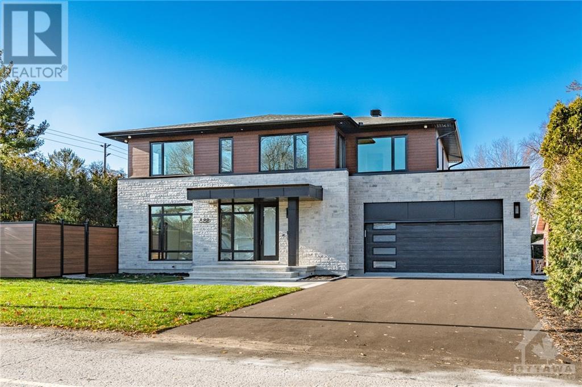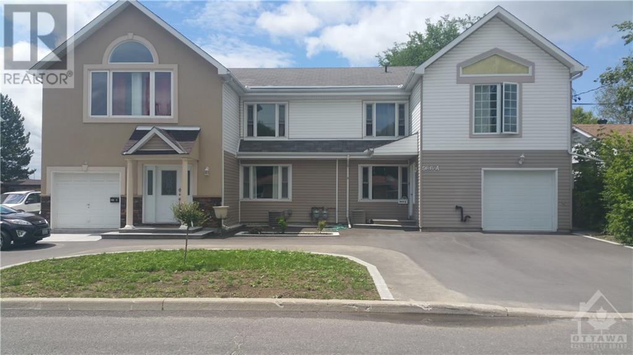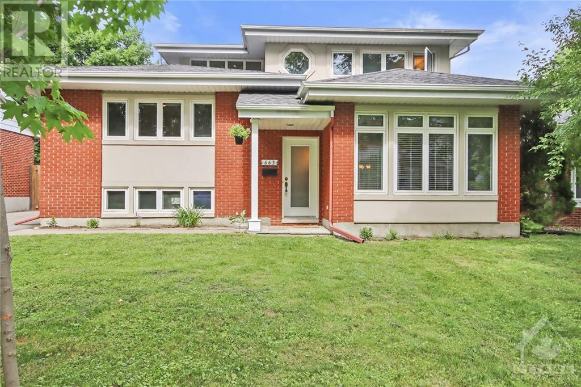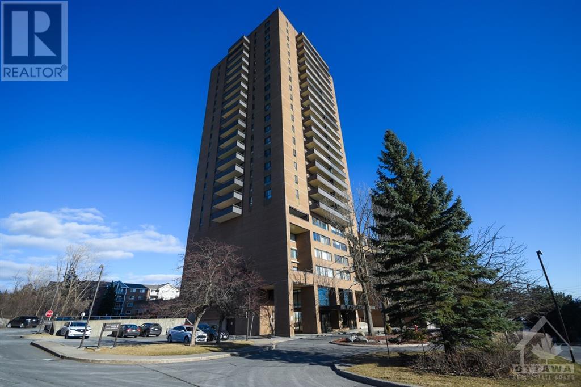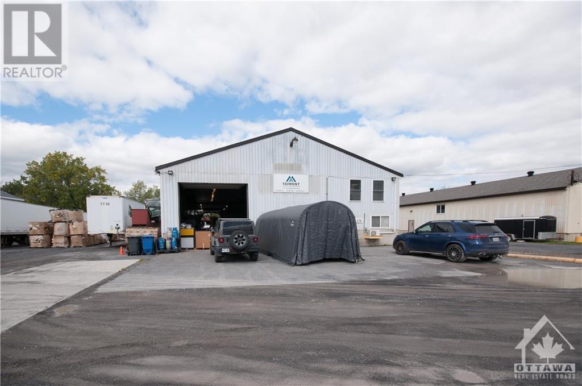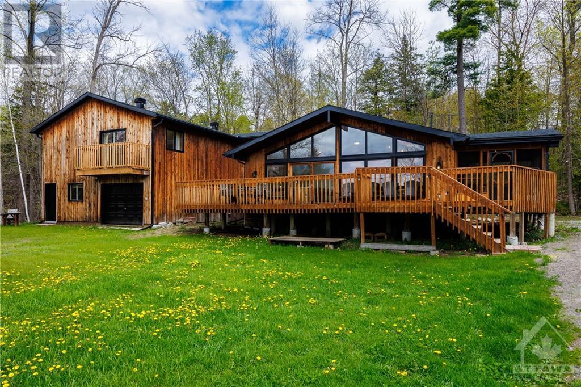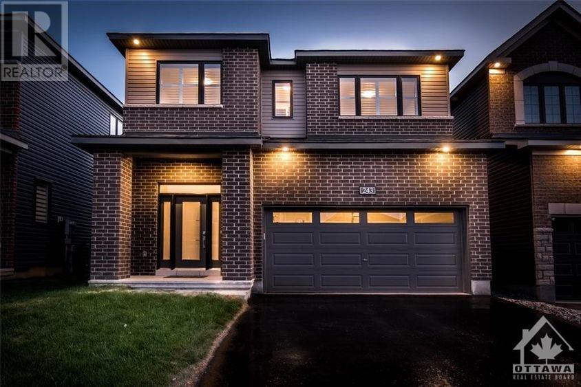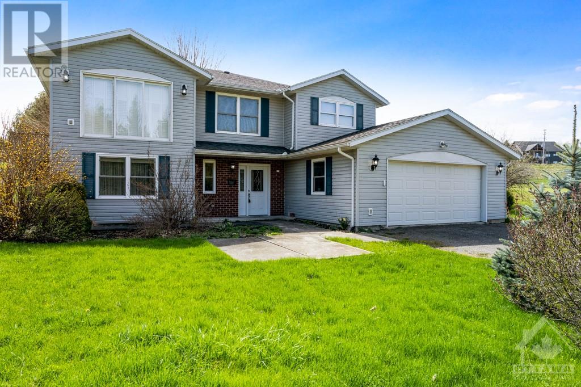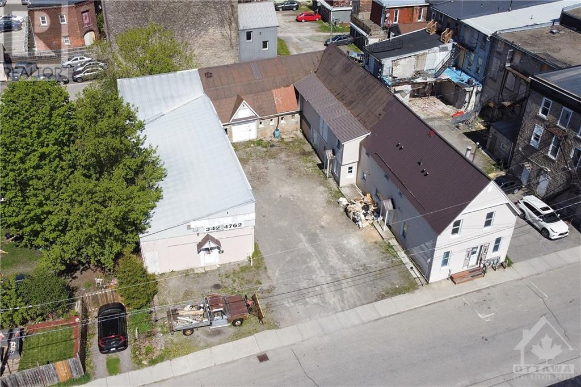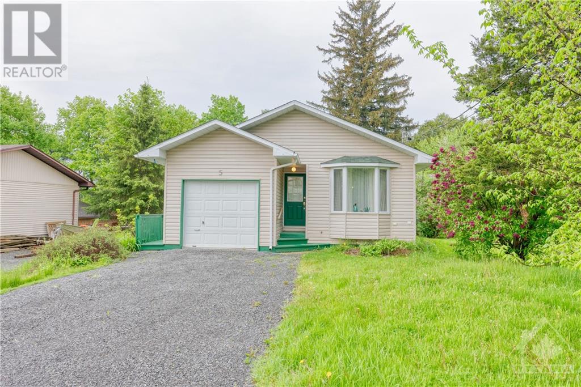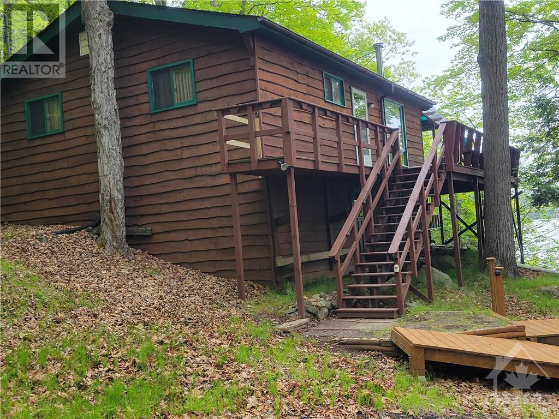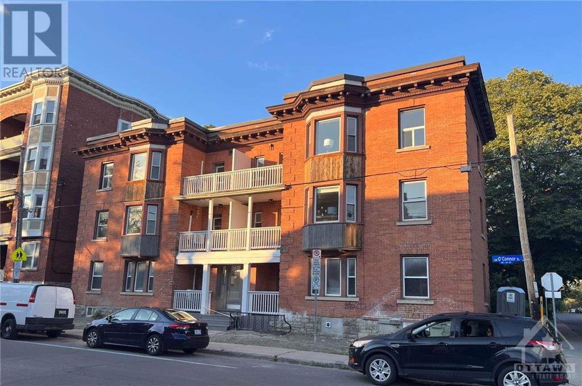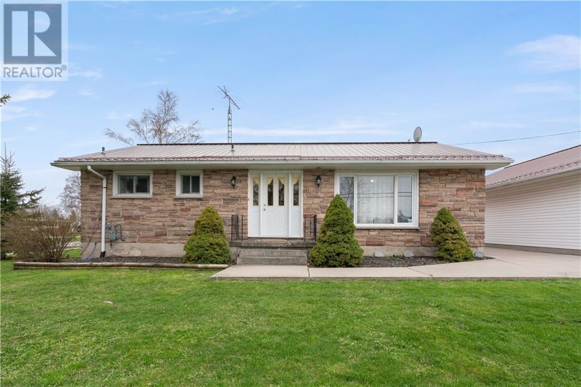200 GLENROY GILBERT DRIVE UNIT#204
Ottawa, Ontario K2J5W2
$2,400
ID# 1415668
| Bathroom Total | 2 |
| Bedrooms Total | 2 |
| Half Bathrooms Total | 0 |
| Year Built | 2012 |
| Cooling Type | Central air conditioning |
| Flooring Type | Wall-to-wall carpet, Tile |
| Heating Type | Forced air |
| Heating Fuel | Natural gas |
| Stories Total | 1 |
| Primary Bedroom | Main level | 11'4" x 12'1" |
| Bedroom | Main level | 9'8" x 11'0" |
| Dining room | Main level | 9'6" x 8'4" |
| Kitchen | Main level | 9'6" x 7'3" |
| Laundry room | Main level | Measurements not available |
| Living room | Main level | 16'1" x 15'11" |
| 3pc Ensuite bath | Main level | Measurements not available |
| Full bathroom | Main level | Measurements not available |
YOU MIGHT ALSO LIKE THESE LISTINGS
Previous
Next


