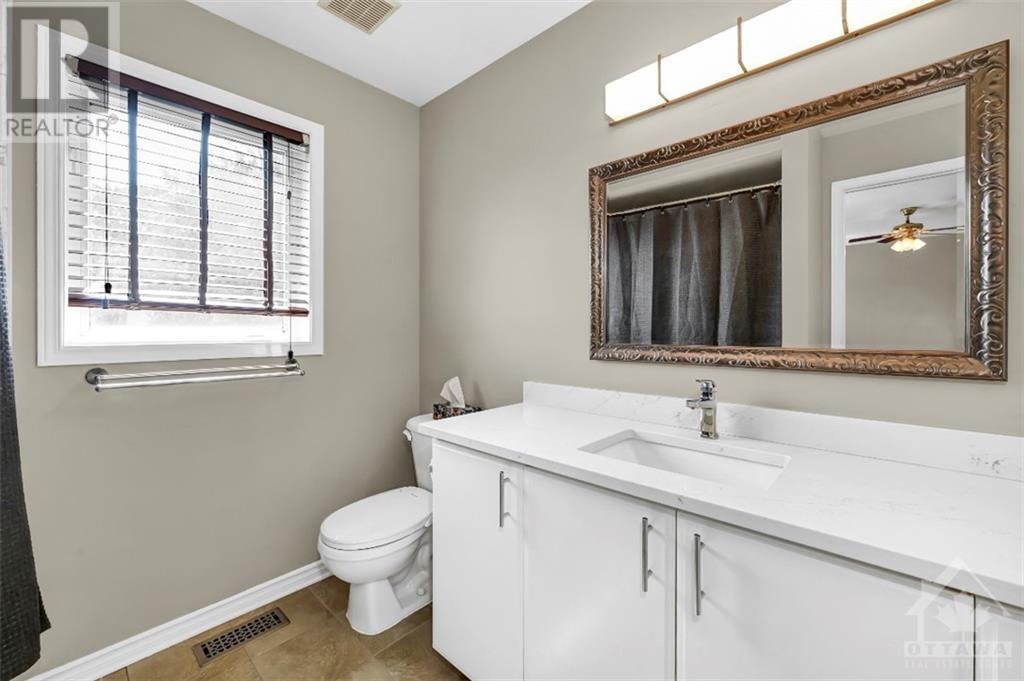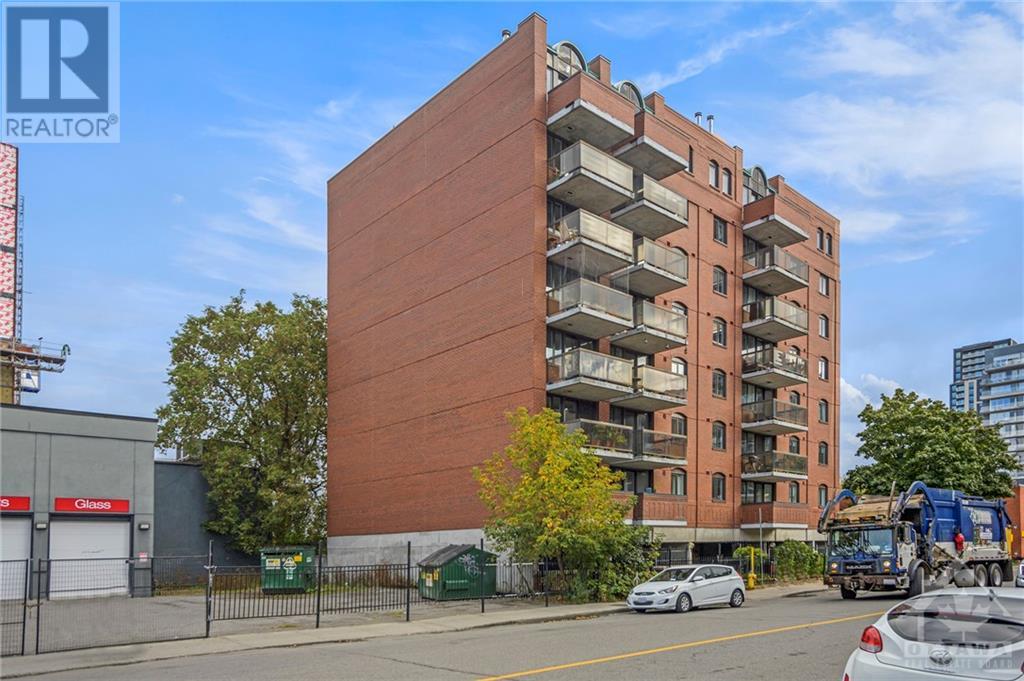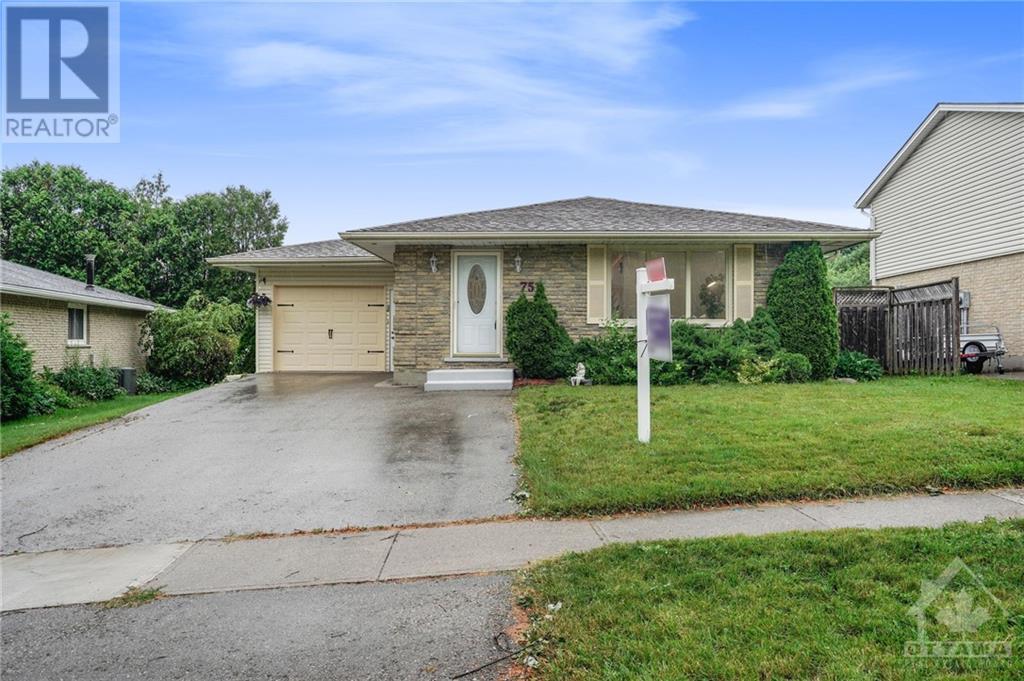51 DEERFOX DRIVE
Ottawa, Ontario K2J4V1
| Bathroom Total | 4 |
| Bedrooms Total | 3 |
| Half Bathrooms Total | 1 |
| Year Built | 2000 |
| Cooling Type | Central air conditioning |
| Flooring Type | Mixed Flooring, Wall-to-wall carpet, Hardwood |
| Heating Type | Forced air |
| Heating Fuel | Natural gas |
| Stories Total | 2 |
| 4pc Bathroom | Second level | 10'0" x 4'11" |
| 4pc Ensuite bath | Second level | 8'7" x 8'2" |
| Bedroom | Second level | 9'11" x 15'4" |
| Bedroom | Second level | 10'2" x 12'4" |
| Primary Bedroom | Second level | 17'4" x 14'3" |
| Other | Second level | 7'11" x 5'9" |
| 3pc Bathroom | Basement | 9'4" x 7'9" |
| Other | Basement | 4'8" x 4'11" |
| Den | Basement | 7'2" x 10'8" |
| Recreation room | Basement | 23'5" x 16'8" |
| Storage | Basement | 3'2" x 6'2" |
| Storage | Basement | 5'0" x 6'7" |
| Utility room | Basement | 6'3" x 9'0" |
| 2pc Bathroom | Main level | 5'9" x 4'8" |
| Family room | Main level | 14'1" x 13'9" |
| Foyer | Main level | 5'5" x 7'8" |
| Kitchen | Main level | 10'8" x 13'8" |
| Living room/Dining room | Main level | 16'11" x 21'3" |
YOU MIGHT ALSO LIKE THESE LISTINGS
Previous
Next





















































