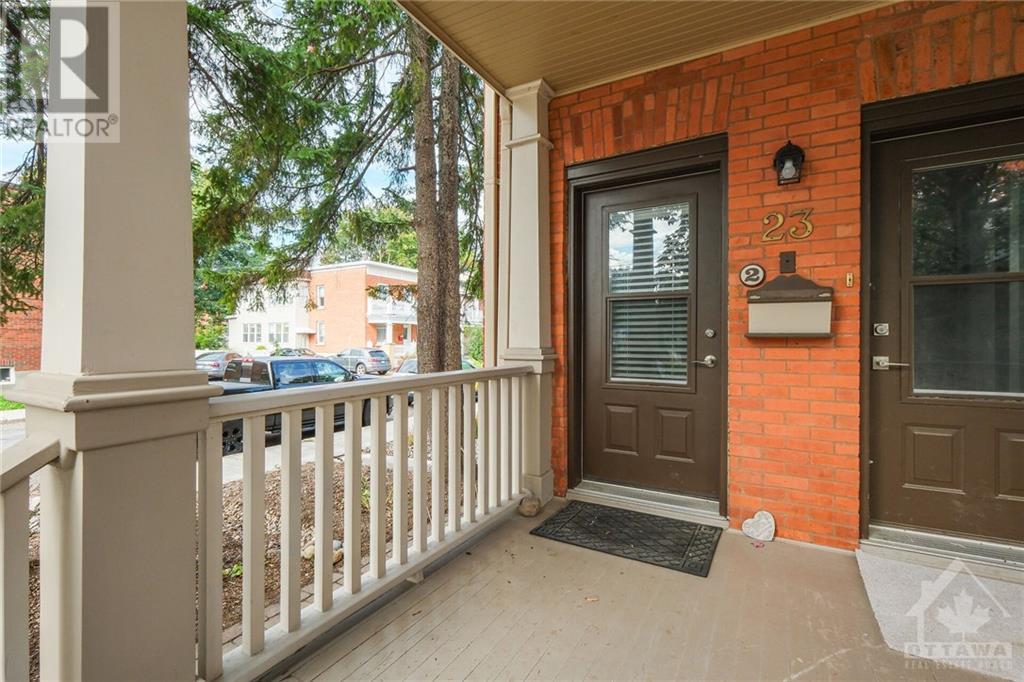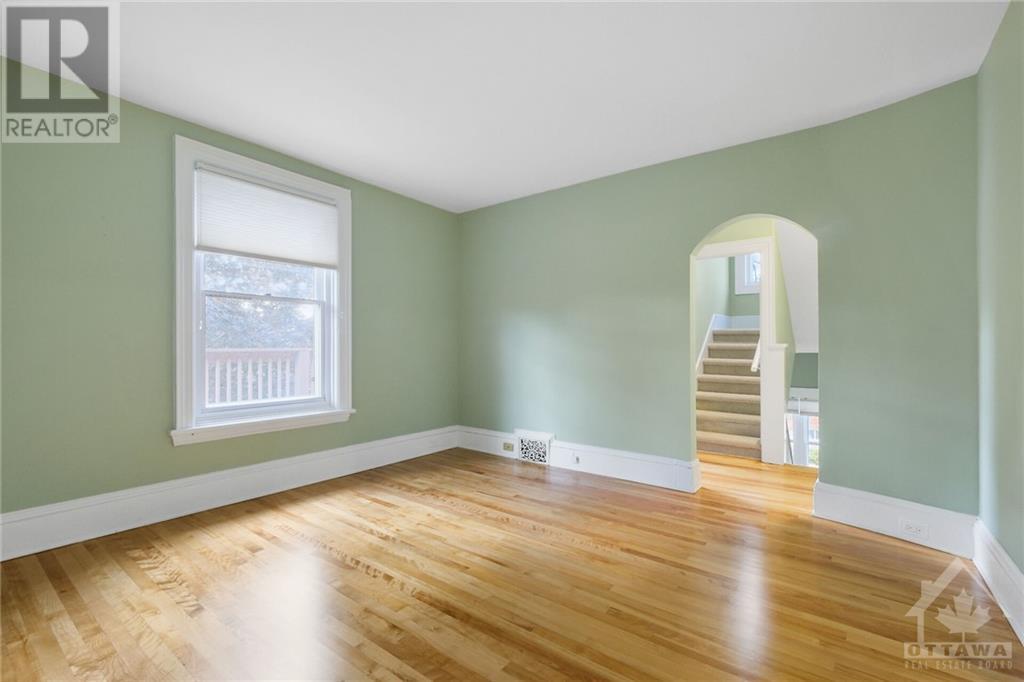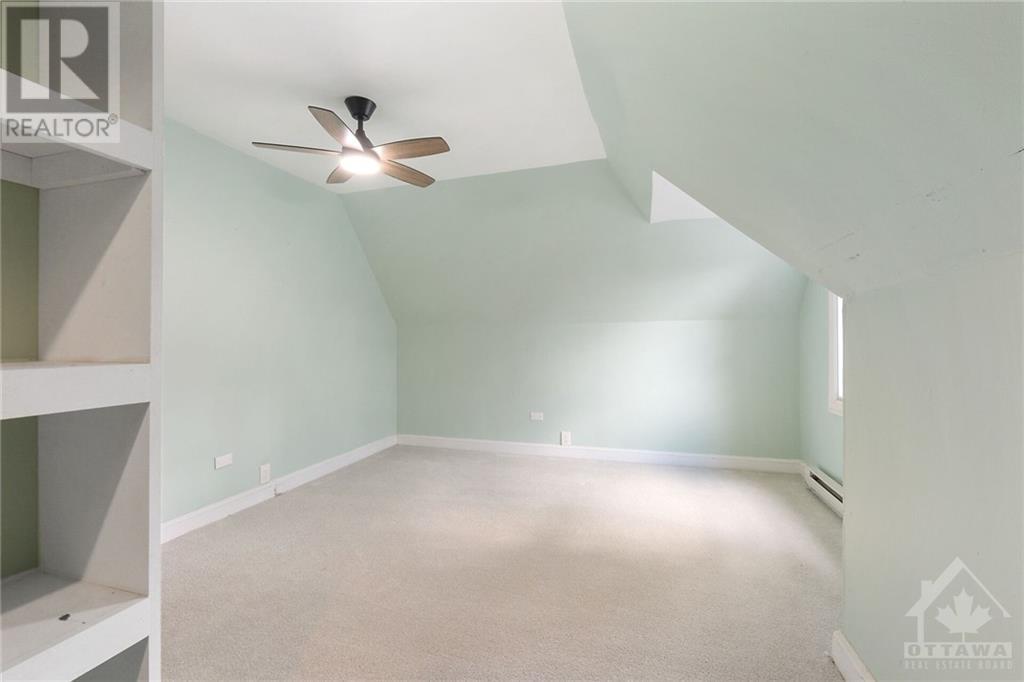23 CLEGG STREET
Ottawa, Ontario K1S0H5
| Bathroom Total | 1 |
| Bedrooms Total | 2 |
| Half Bathrooms Total | 0 |
| Year Built | 1913 |
| Cooling Type | None |
| Flooring Type | Wall-to-wall carpet, Mixed Flooring, Hardwood |
| Heating Type | Baseboard heaters, Forced air |
| Heating Fuel | Natural gas |
| Stories Total | 3 |
| Office | Second level | Measurements not available |
| Kitchen | Second level | 11'5" x 7'5" |
| 3pc Bathroom | Second level | Measurements not available |
| Dining room | Second level | 9'4" x 7'5" |
| Family room | Second level | 12'5" x 12'5" |
| Bedroom | Third level | 14'3" x 11'5" |
| Bedroom | Third level | 14'7" x 11'5" |
YOU MIGHT ALSO LIKE THESE LISTINGS
Previous
Next























































