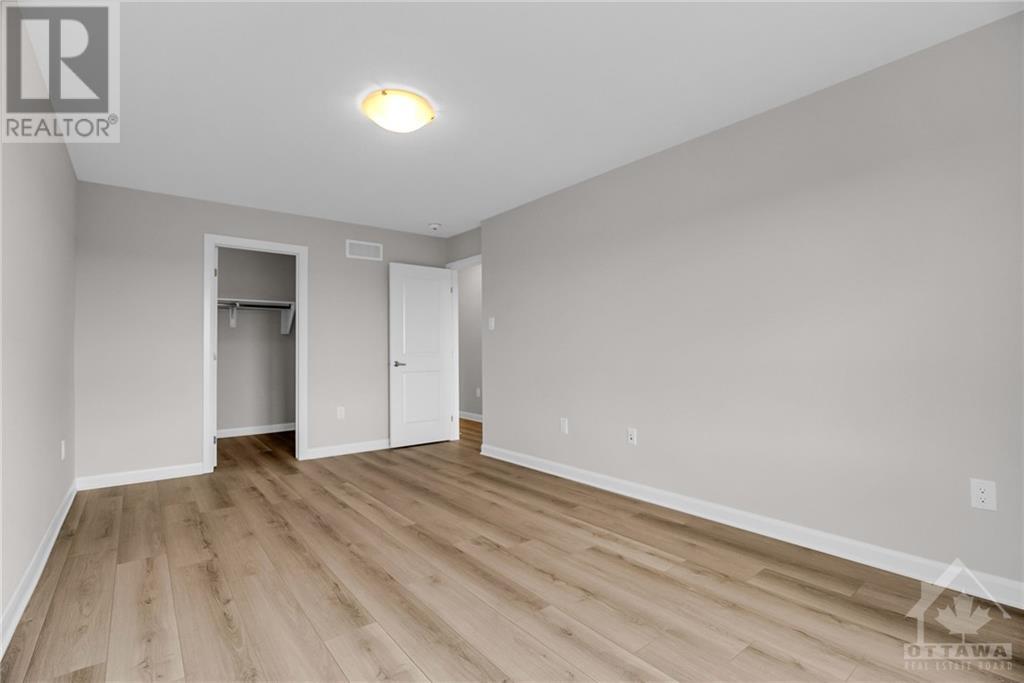313 GISBORNE PLACE
Ottawa, Ontario K2K1X7
| Bathroom Total | 2 |
| Bedrooms Total | 2 |
| Half Bathrooms Total | 1 |
| Year Built | 2024 |
| Cooling Type | Central air conditioning |
| Flooring Type | Wall-to-wall carpet, Hardwood, Tile |
| Heating Type | Forced air |
| Heating Fuel | Natural gas |
| Stories Total | 2 |
| Primary Bedroom | Second level | 10'6" x 17'5" |
| Bedroom | Second level | 9'2" x 14'0" |
| 4pc Bathroom | Second level | Measurements not available |
| Laundry room | Lower level | Measurements not available |
| Storage | Lower level | Measurements not available |
| Kitchen | Main level | 8'2” x 11'1" |
| Dining room | Main level | 11'5" x 11'2" |
| Living room | Main level | 19'6" x 10'0" |
| 2pc Bathroom | Main level | Measurements not available |
YOU MIGHT ALSO LIKE THESE LISTINGS
Previous
Next






















































