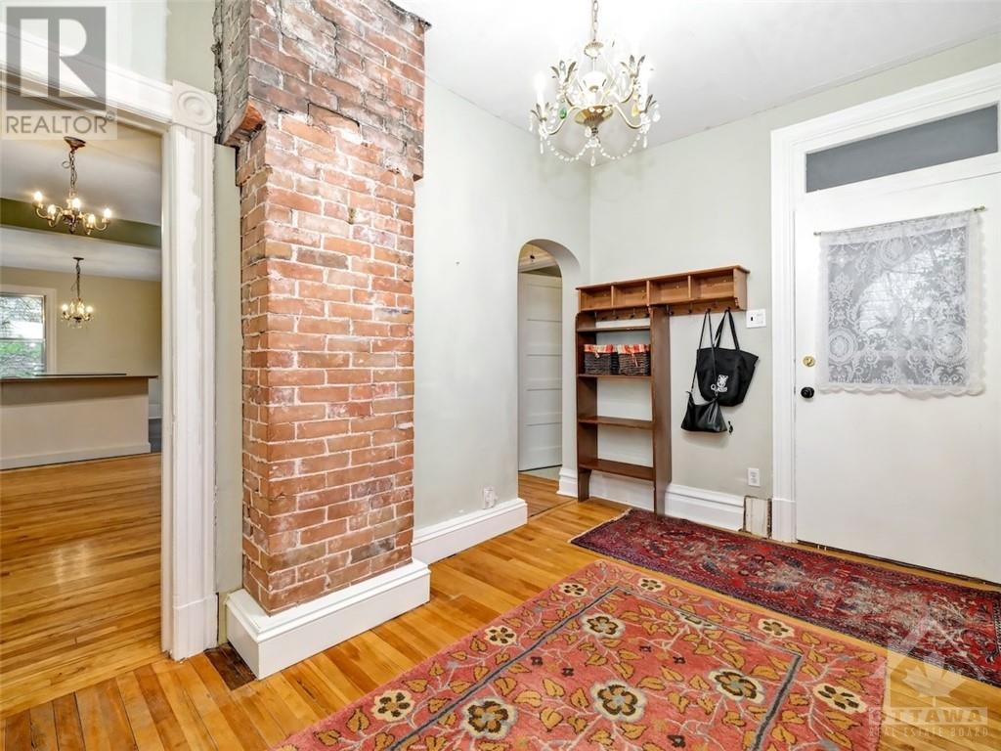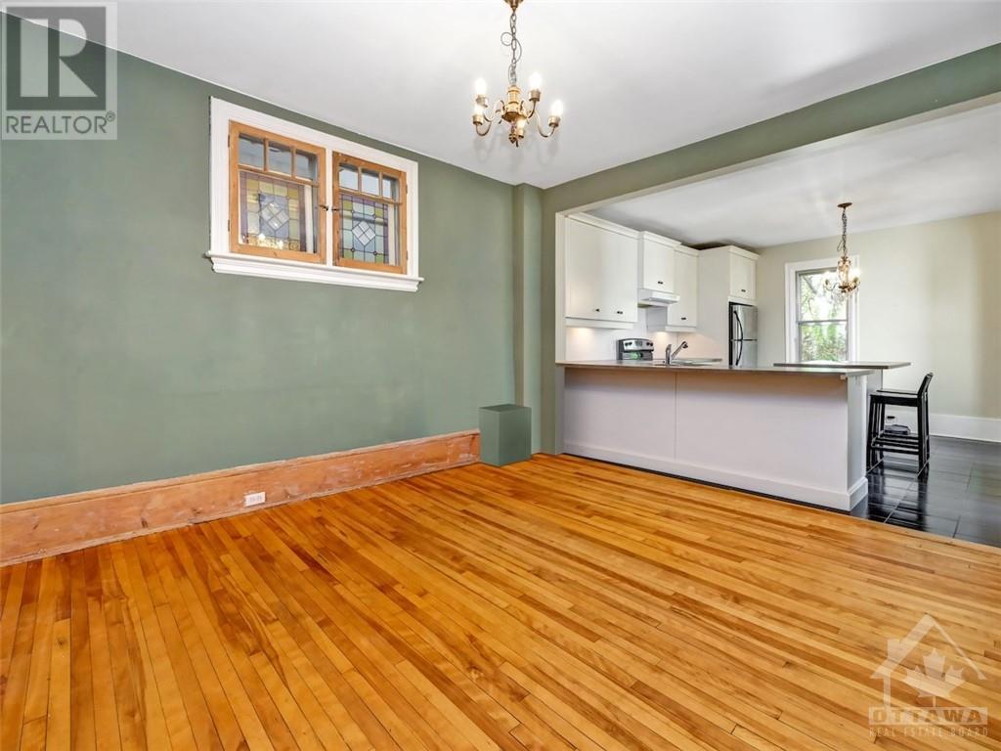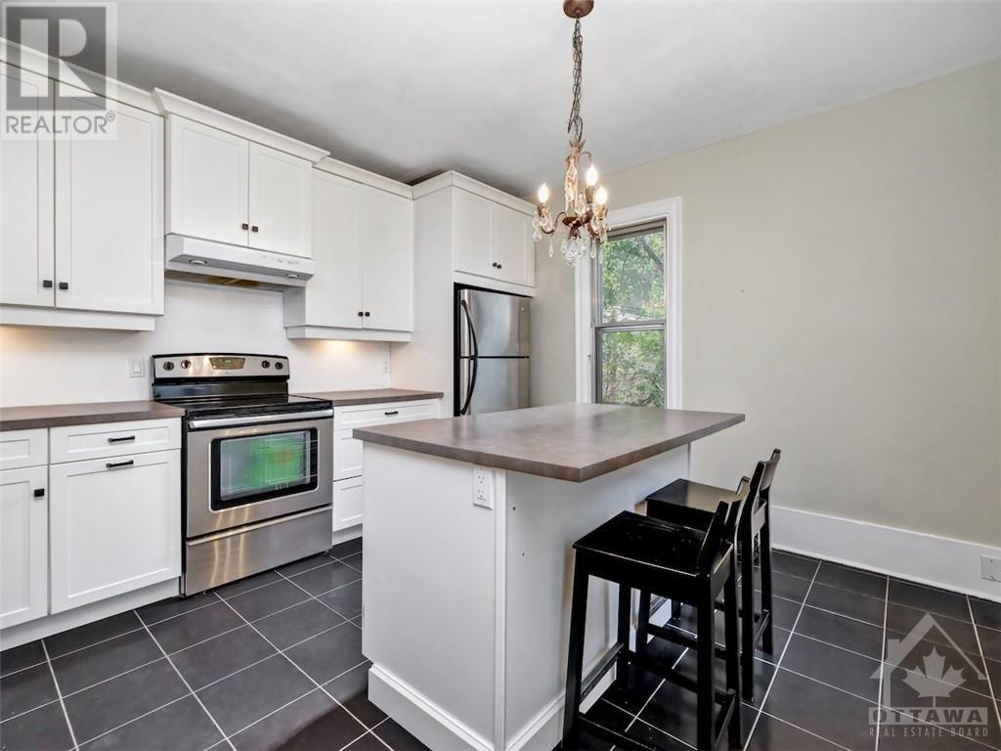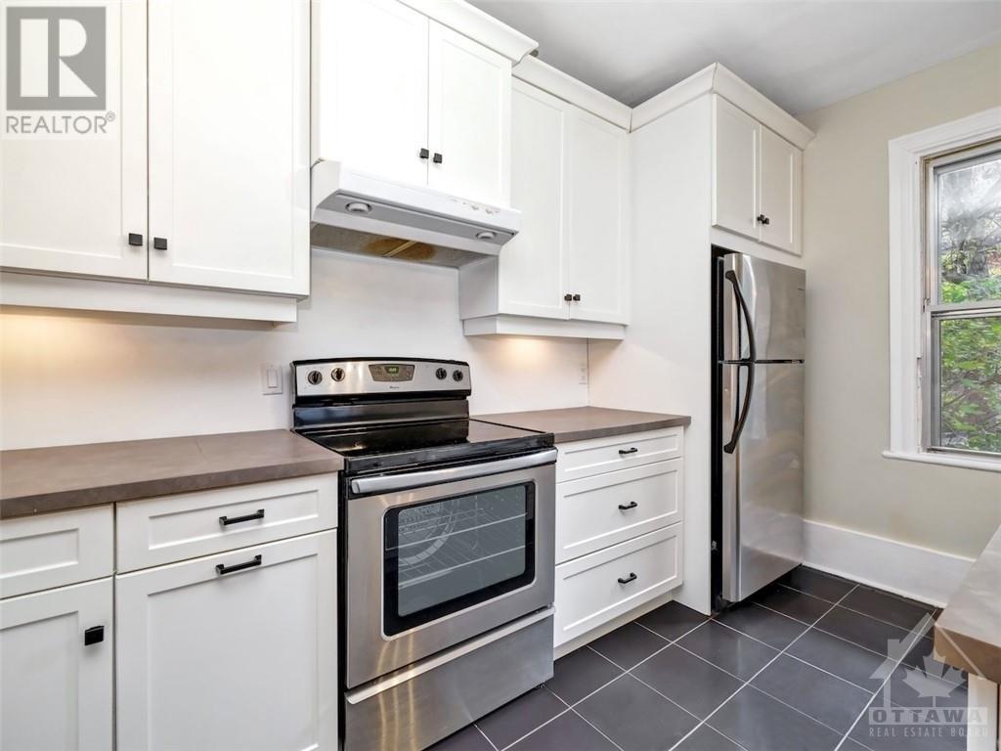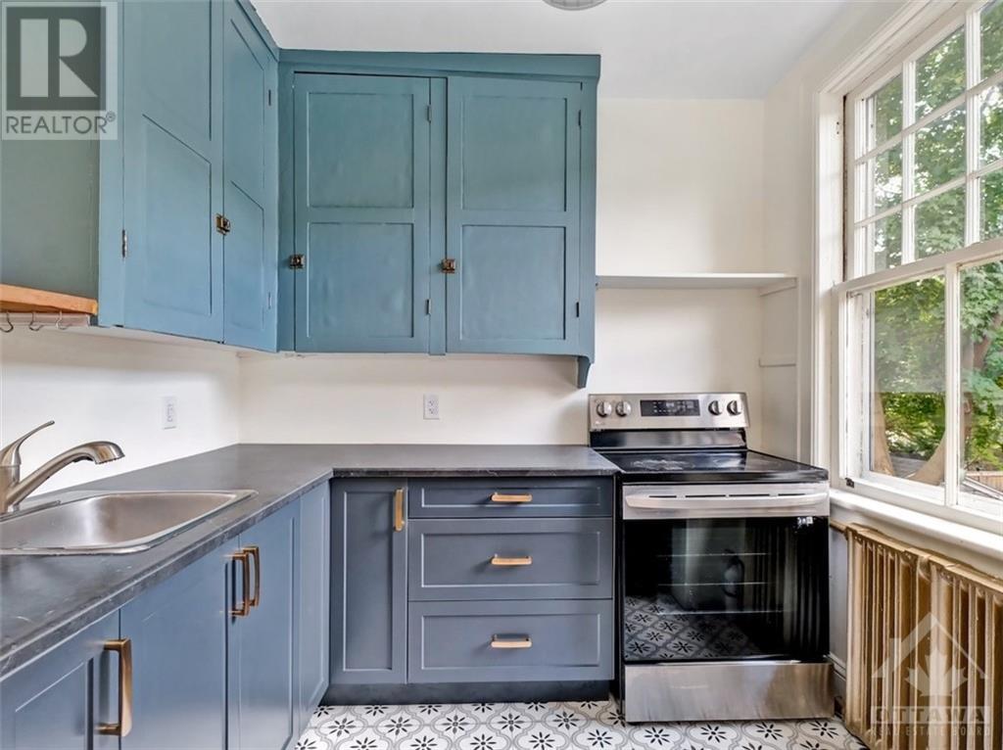26 SECOND AVENUE
Ottawa, Ontario K1S2H3
| Bathroom Total | 2 |
| Bedrooms Total | 4 |
| Half Bathrooms Total | 0 |
| Year Built | 1925 |
| Cooling Type | Unknown |
| Flooring Type | Hardwood, Tile |
| Heating Type | Hot water radiator heat |
| Heating Fuel | Natural gas |
| Stories Total | 2 |
| Bedroom | Second level | 16'1" x 12'9" |
| Kitchen | Second level | 8'6" x 5'6" |
| Dining room | Second level | 12'1" x 9'1" |
| Primary Bedroom | Second level | 13'0" x 9'8" |
| Bedroom | Second level | 13'0" x 12'1" |
| 4pc Bathroom | Second level | 5'9" x 5'1" |
| Porch | Second level | 14'0" x 10'0" |
| Laundry room | Basement | 13'9" x 8'8" |
| Storage | Basement | 24'4" x 9'6" |
| Storage | Basement | 14'0" x 10'6" |
| Foyer | Main level | 4'0" x 4'0" |
| Living room | Main level | 17'5" x 11'4" |
| Dining room | Main level | 14'8" x 12'0" |
| Kitchen | Main level | 13'2" x 12'2" |
| Bedroom | Main level | 11'7" x 10'5" |
| 4pc Bathroom | Main level | 7'2" x 6'5" |
| Porch | Main level | 12'0" x 11'0" |
YOU MIGHT ALSO LIKE THESE LISTINGS
Previous
Next



