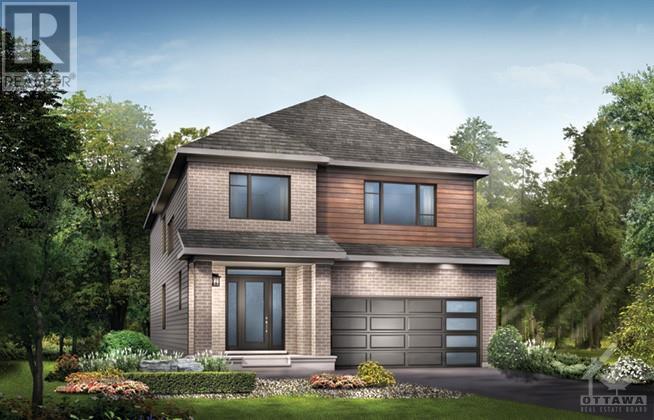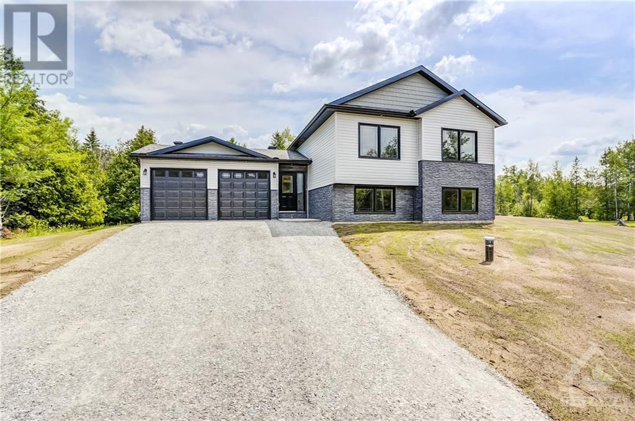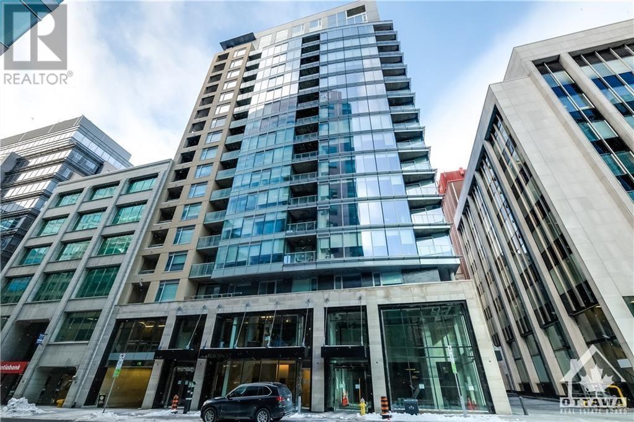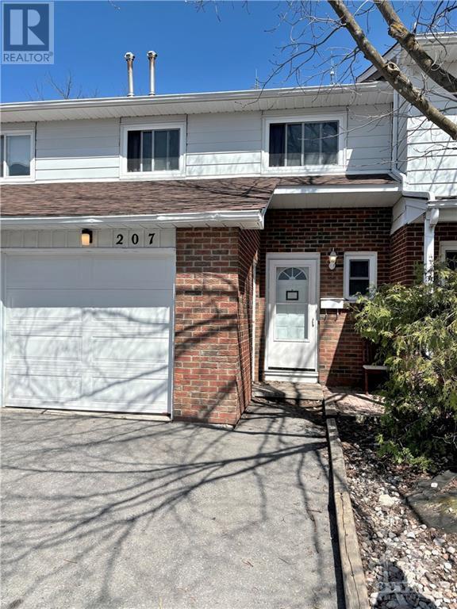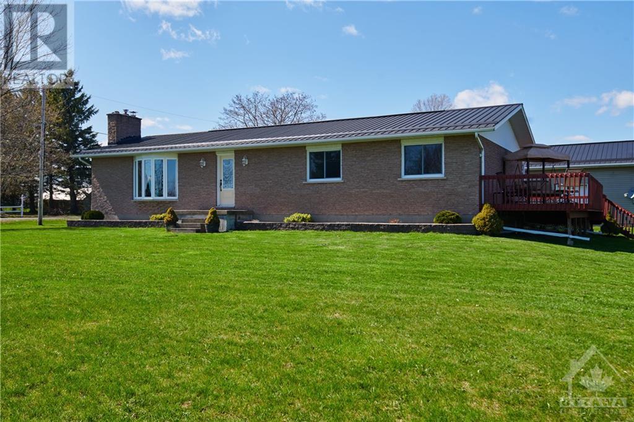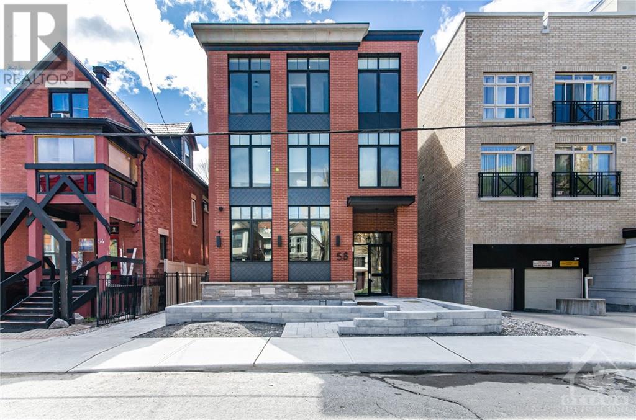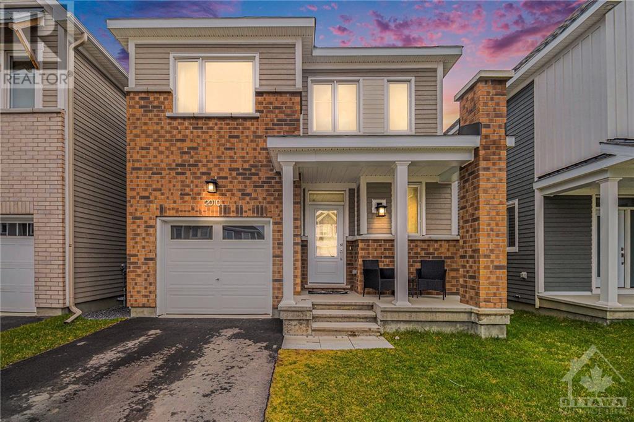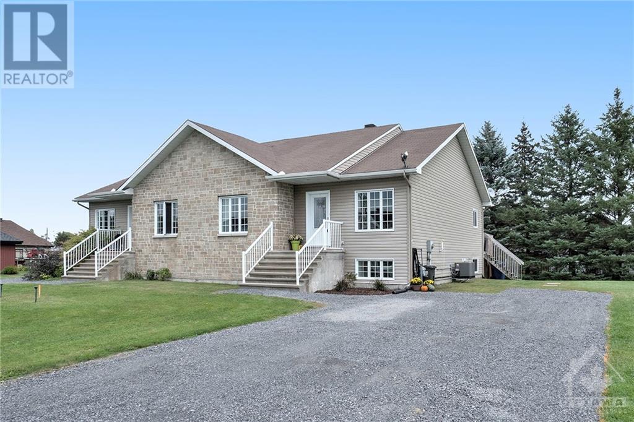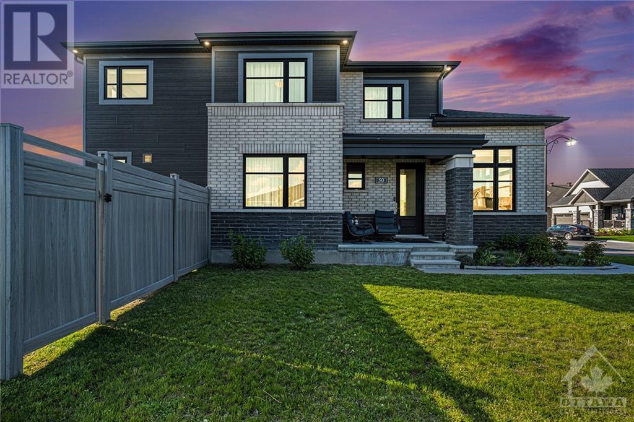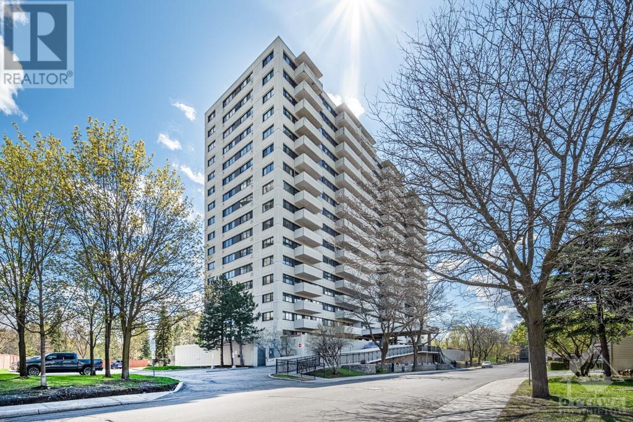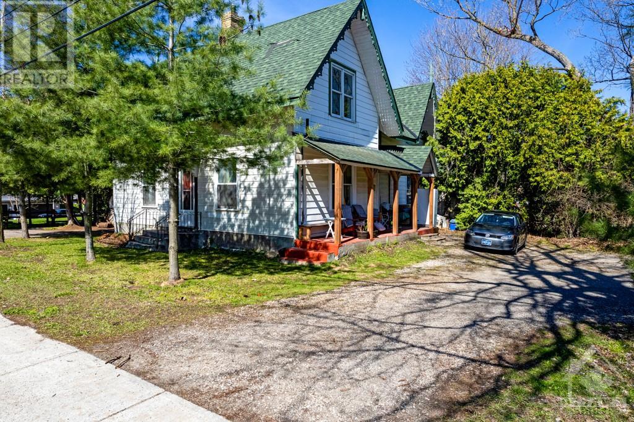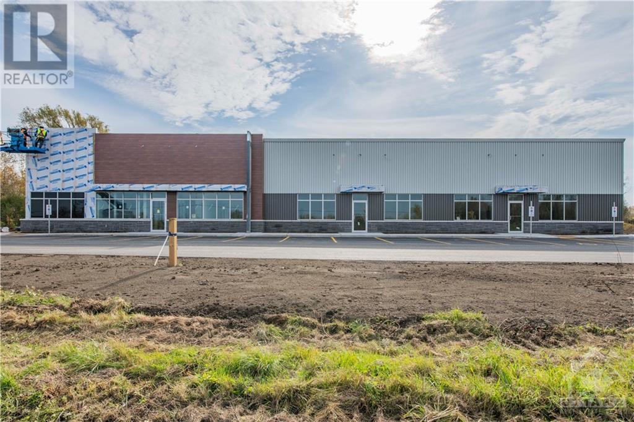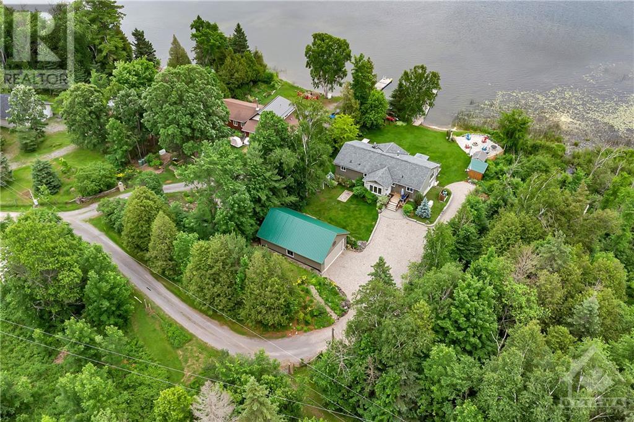5581 FICKO CRESCENT
Ottawa, Ontario K1X1H3
$539,900
ID# 1415400
| Bathroom Total | 2 |
| Bedrooms Total | 4 |
| Half Bathrooms Total | 0 |
| Year Built | 1966 |
| Cooling Type | None |
| Flooring Type | Carpet over Hardwood |
| Heating Type | Forced air |
| Heating Fuel | Propane |
| Stories Total | 1 |
| Other | Lower level | 12'8" x 10'1" |
| Other | Lower level | 7'10" x 10'1" |
| Full bathroom | Lower level | 6'6" x 7'5" |
| Other | Lower level | 17'10" x 15'6" |
| Other | Lower level | 12'5" x 9'8" |
| Other | Lower level | 4'0" x 9'8" |
| Other | Lower level | 6'3" x 14'8" |
| Other | Lower level | 18'1" x 14'8" |
| Porch | Main level | 5'5" x 5'11" |
| Living room | Main level | 14'6" x 21'7" |
| Dining room | Main level | 9'10" x 10'2" |
| Eating area | Main level | 10'10" x 9'10" |
| Full bathroom | Main level | 10'0" x 9'10" |
| Laundry room | Main level | 10'4" x 9'10" |
| Foyer | Main level | 4'6" x 14'3" |
| Bedroom | Main level | 9'6" x 16'10" |
| Primary Bedroom | Main level | 10'1" x 16'10" |
| Storage | Main level | 19'8" x 11'4" |
| Storage | Main level | 9'0" x 30'6" |
YOU MIGHT ALSO LIKE THESE LISTINGS
Previous
Next

























