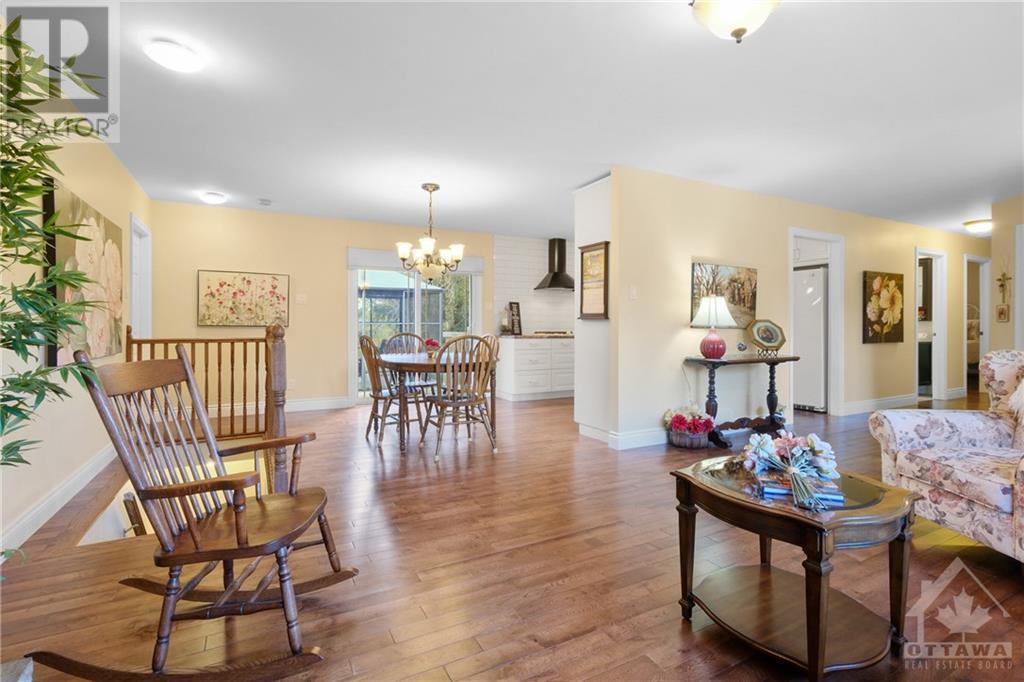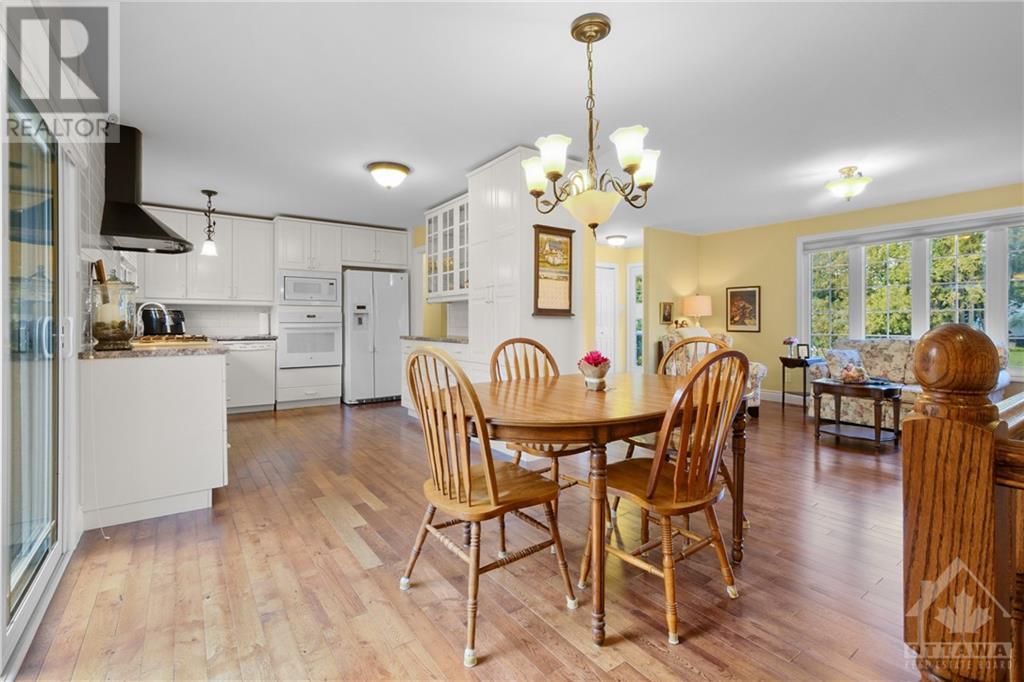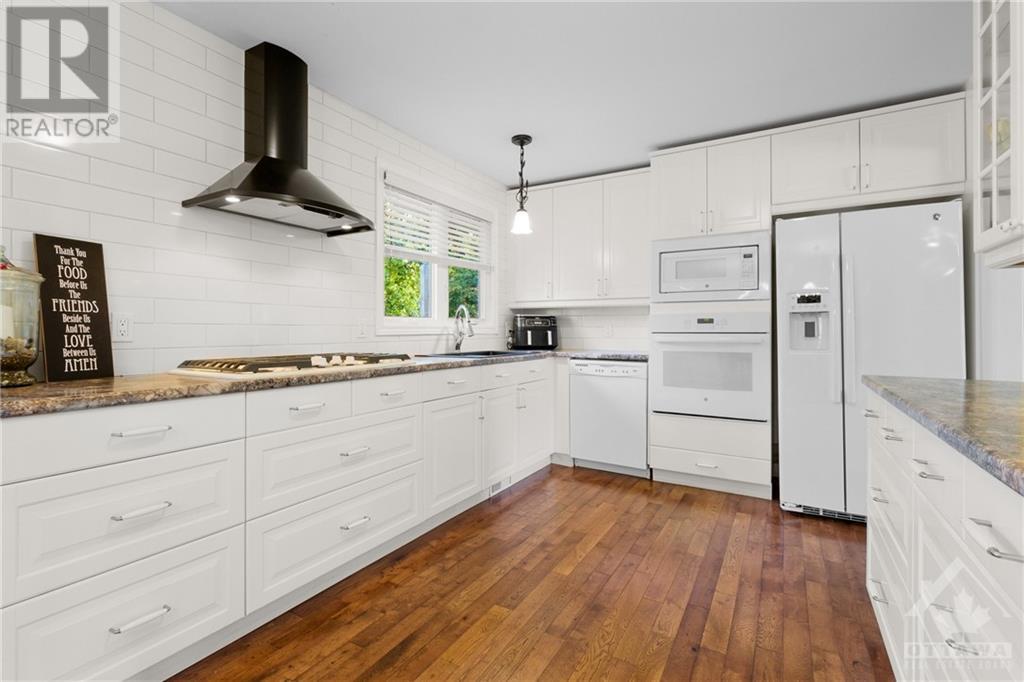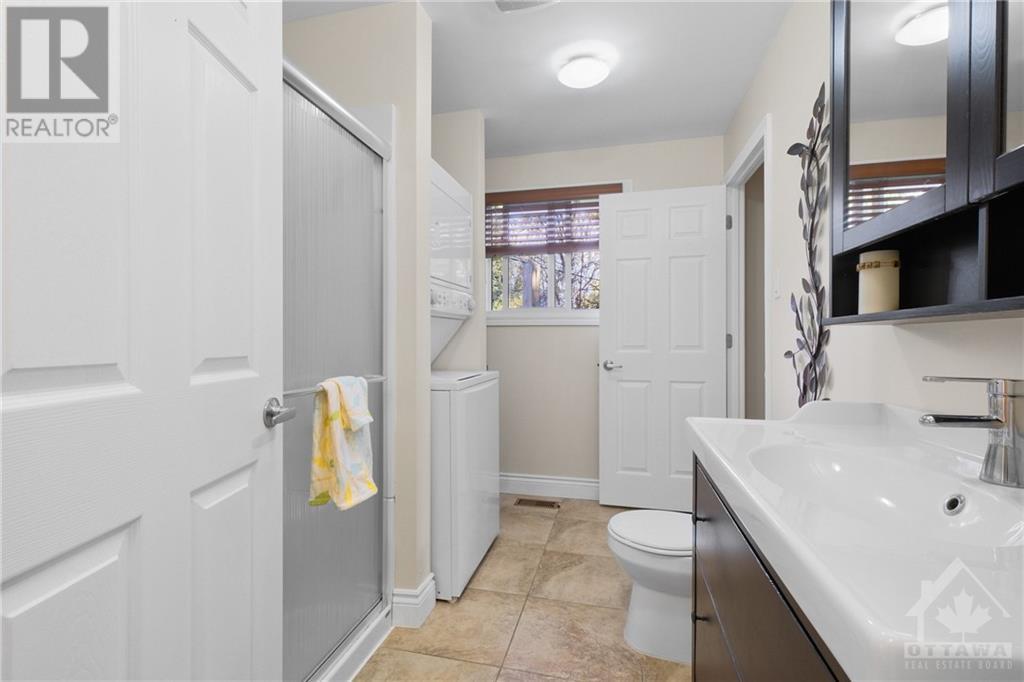20 DOGWOOD DRIVE
Munster, Ontario K0A3P0
| Bathroom Total | 1 |
| Bedrooms Total | 3 |
| Half Bathrooms Total | 0 |
| Year Built | 1970 |
| Cooling Type | Central air conditioning |
| Flooring Type | Hardwood, Tile |
| Heating Type | Forced air |
| Heating Fuel | Natural gas |
| Stories Total | 1 |
| Living room | Main level | 17'0" x 12'5" |
| Dining room | Main level | 10'8" x 8'9" |
| Kitchen | Main level | 13'6" x 10'3" |
| Primary Bedroom | Main level | 13'4" x 11'3" |
| Bedroom | Main level | 12'3" x 9'2" |
| Bedroom | Main level | 10'5" x 9'2" |
| Full bathroom | Main level | 10'2" x 7'5" |
| Foyer | Main level | 5'5" x 4'6" |
| Laundry room | Main level | 10'2" x 7'5" |
YOU MIGHT ALSO LIKE THESE LISTINGS
Previous
Next























































