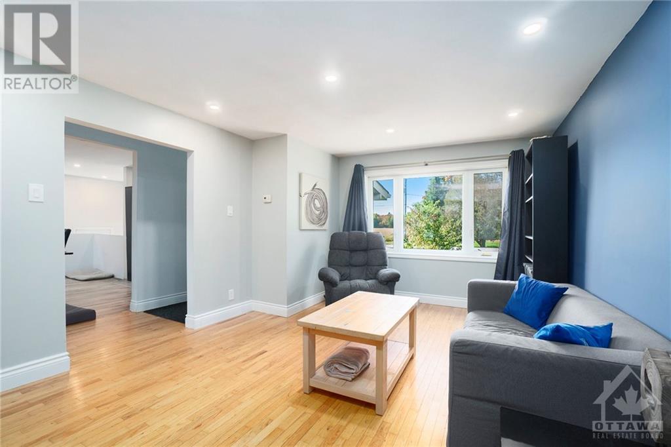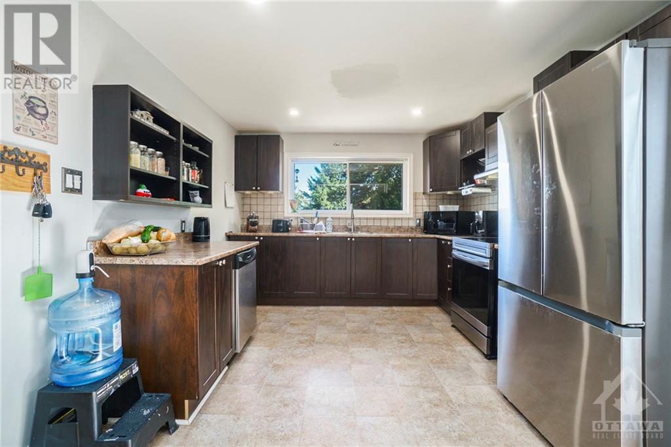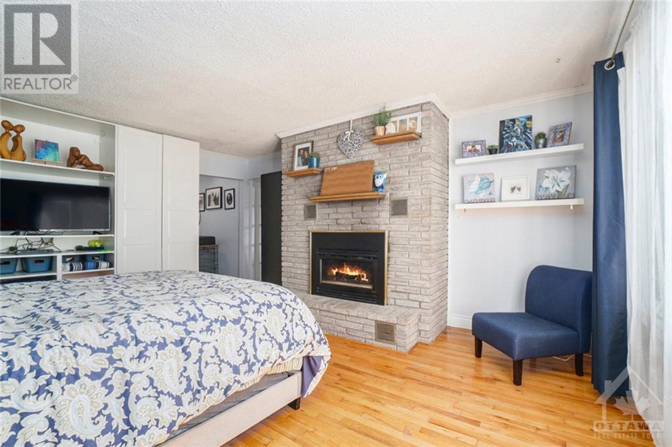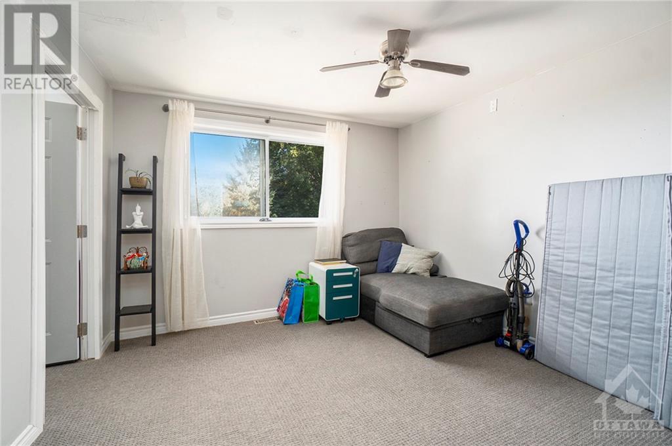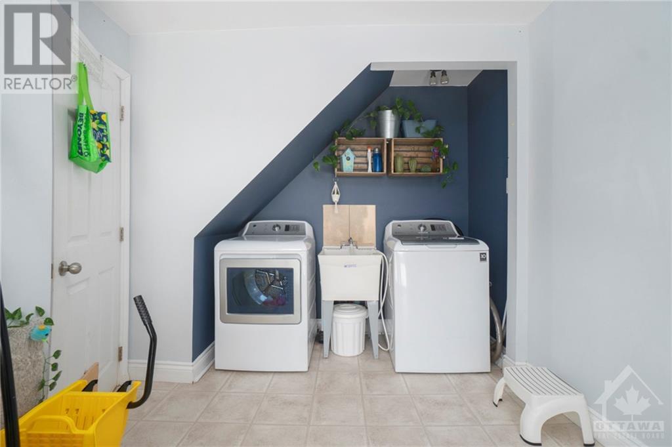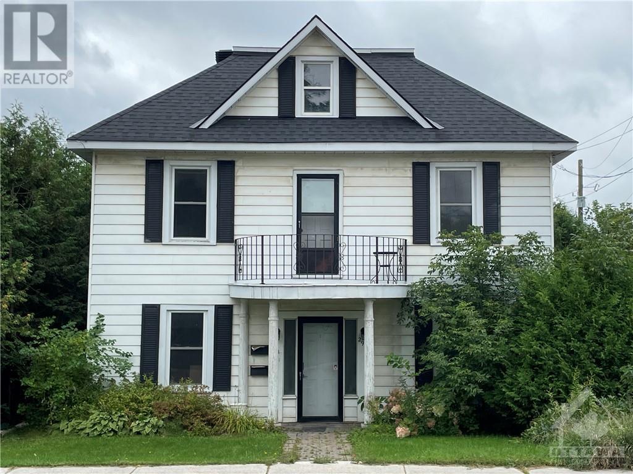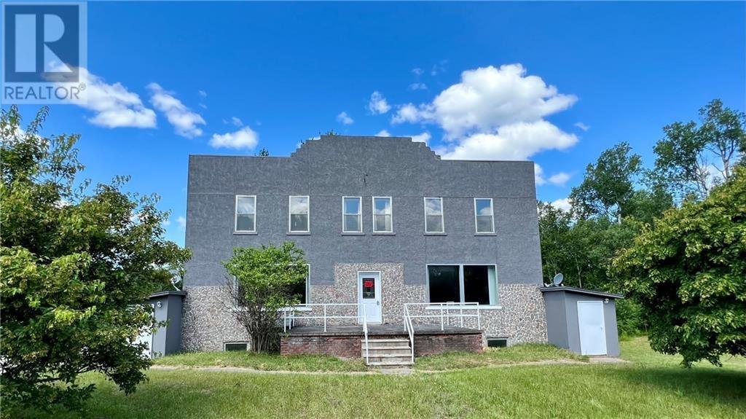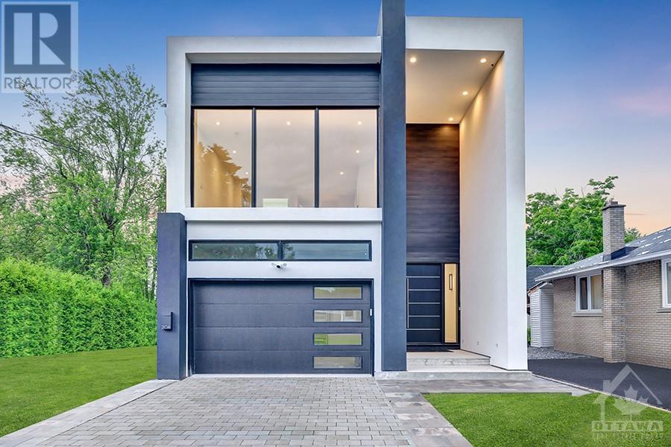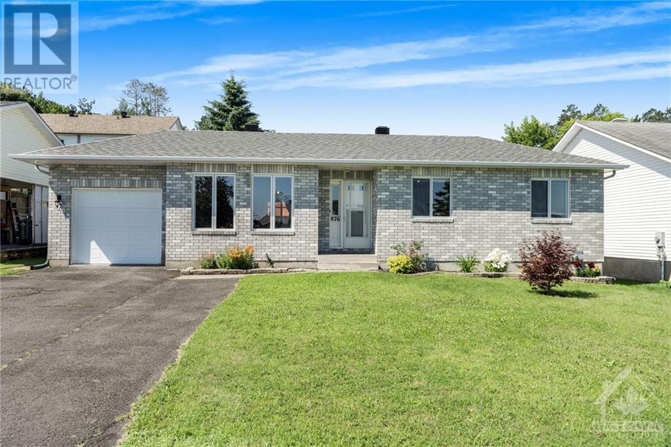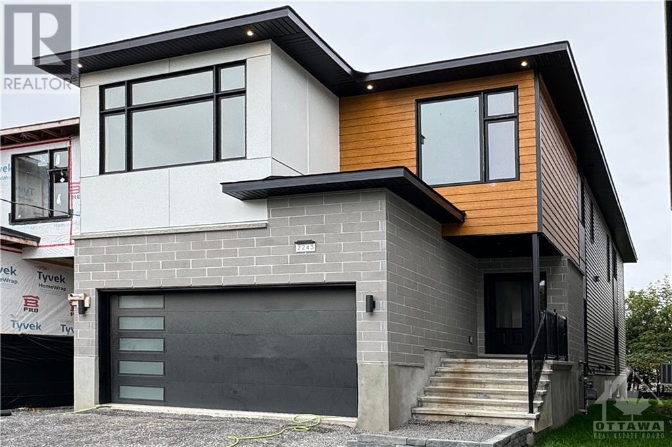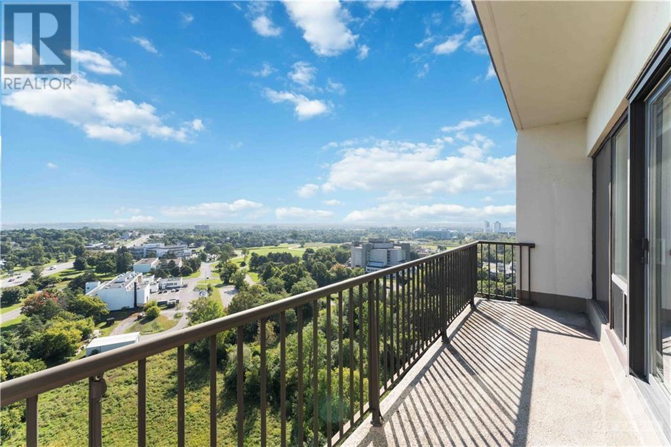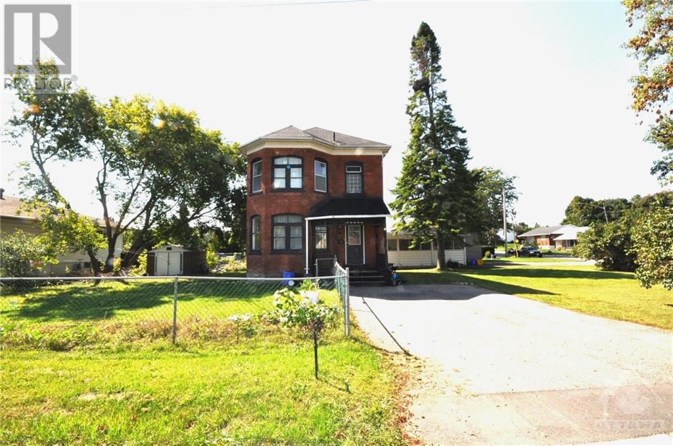5541 DUNNING ROAD
Ottawa, Ontario K4B1J1
| Bathroom Total | 2 |
| Bedrooms Total | 4 |
| Half Bathrooms Total | 1 |
| Year Built | 1966 |
| Cooling Type | Central air conditioning |
| Flooring Type | Hardwood, Tile |
| Heating Type | Forced air |
| Heating Fuel | Propane |
| Bedroom | Second level | 14'1" x 15'0" |
| 4pc Bathroom | Second level | 14'1" x 9'6" |
| Kitchen | Main level | 8'7" x 11'10" |
| Living room | Main level | 12'0" x 15'6" |
| Dining room | Main level | 15'6" x 15'6" |
| Primary Bedroom | Main level | 14'3" x 21'4" |
| Bedroom | Main level | 10'8" x 11'9" |
| Bedroom | Main level | 11'11" x 11'10" |
| Laundry room | Main level | 8'10" x 9'6" |
| Partial bathroom | Main level | 4'6" x 6'0" |
YOU MIGHT ALSO LIKE THESE LISTINGS
Previous
Next



