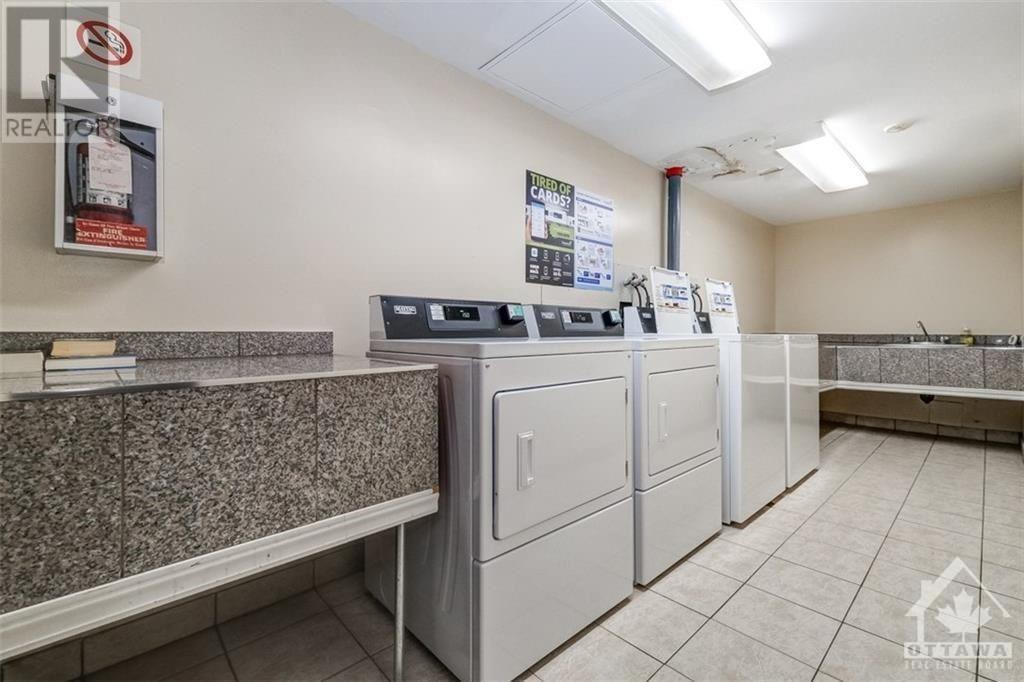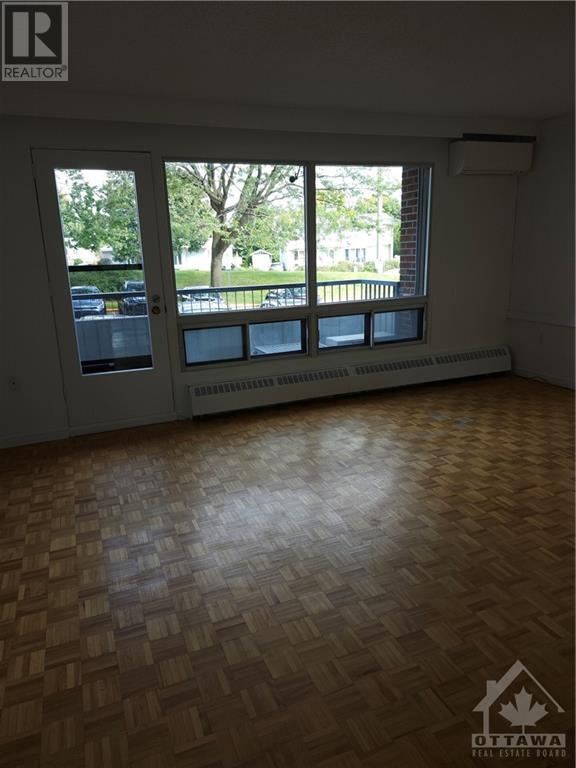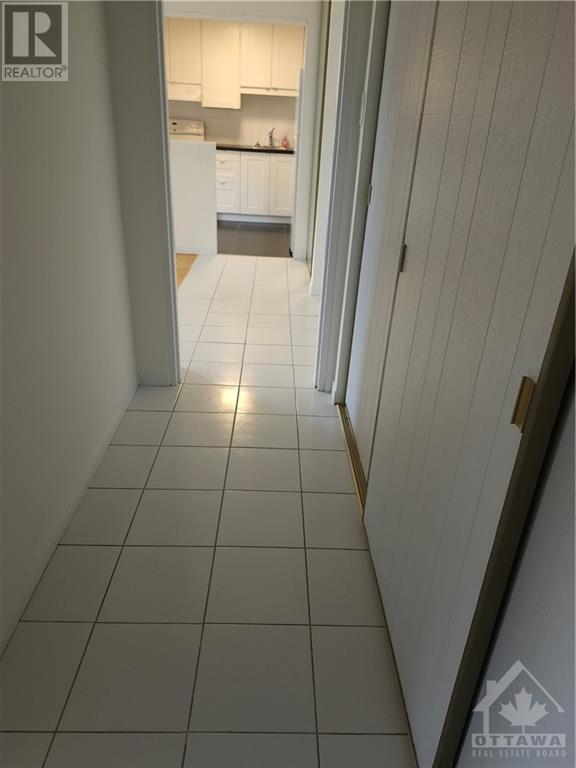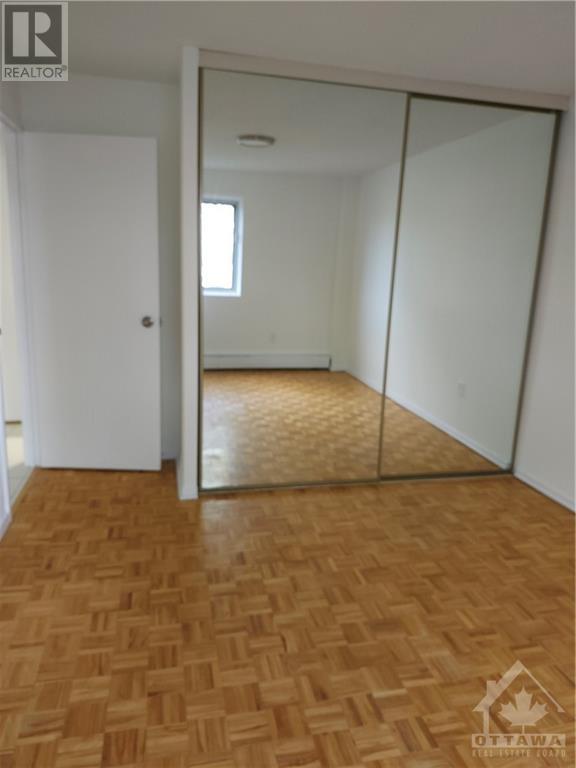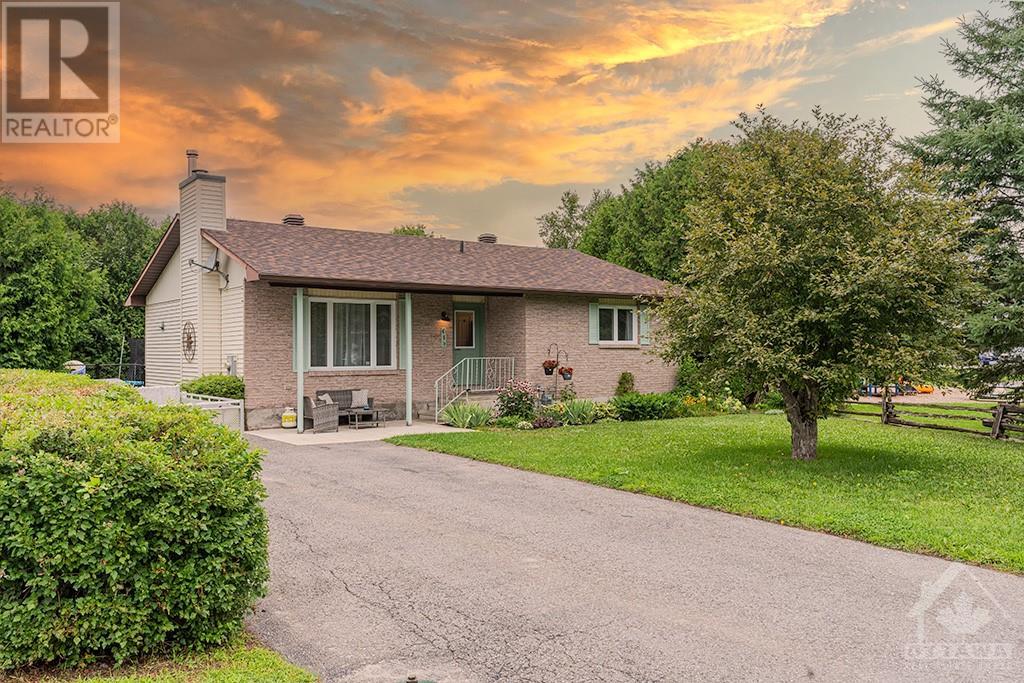20 CHESTERTON DRIVE UNIT#103
Ottawa, Ontario K2E6Z7
$295,000
ID# 1415406
| Bathroom Total | 1 |
| Bedrooms Total | 2 |
| Half Bathrooms Total | 0 |
| Year Built | 1972 |
| Cooling Type | Central air conditioning |
| Flooring Type | Hardwood, Ceramic |
| Heating Type | Hot water radiator heat |
| Heating Fuel | Natural gas |
| Stories Total | 1 |
| Foyer | Main level | 8'5" x 4'11" |
| Kitchen | Main level | 8'11" x 8'0" |
| Dining room | Main level | 9'8" x 8'0" |
| Living room | Main level | 17'1" x 10'7" |
| 4pc Bathroom | Main level | 10'3" x 5'0" |
| Primary Bedroom | Main level | 12'2" x 10'2" |
| Bedroom | Main level | 11'4" x 9'0" |
YOU MIGHT ALSO LIKE THESE LISTINGS
Previous
Next

