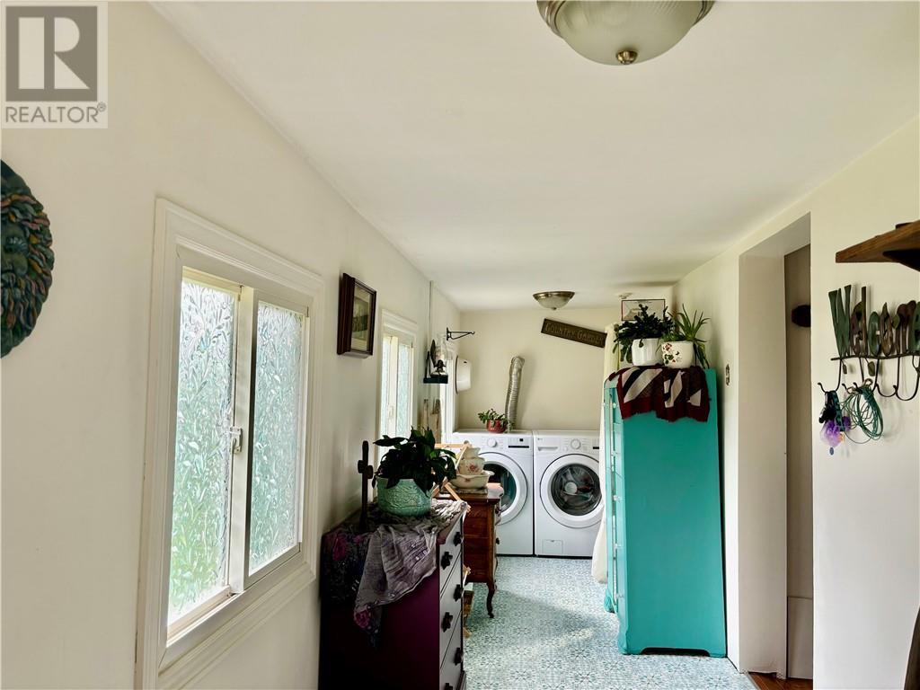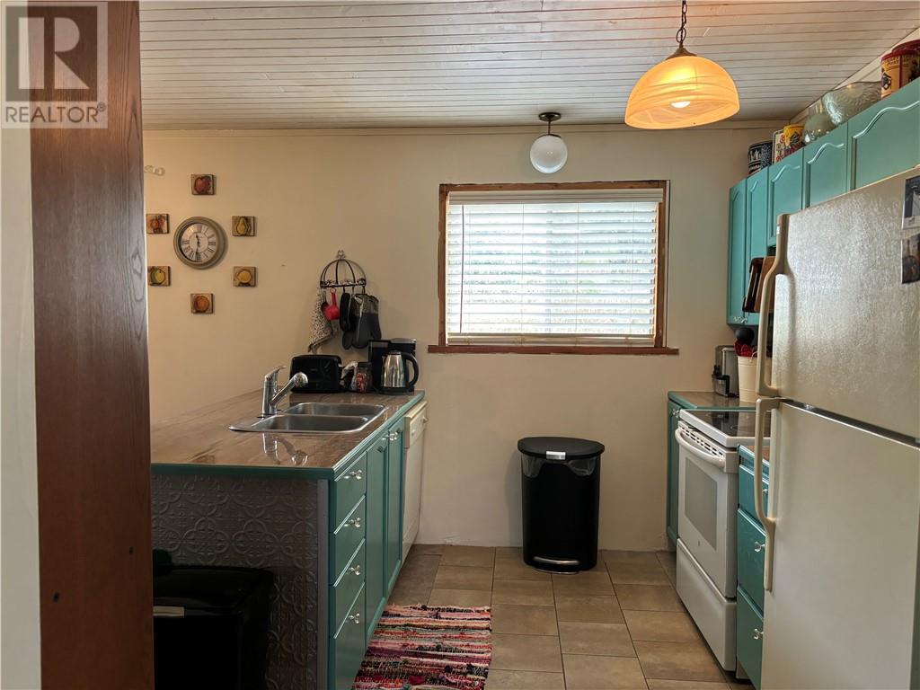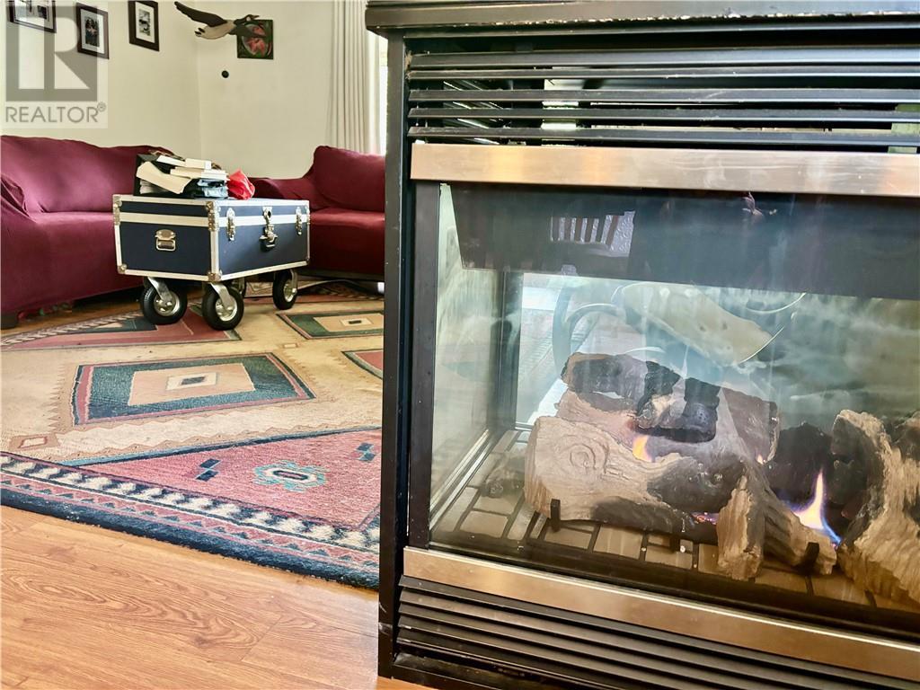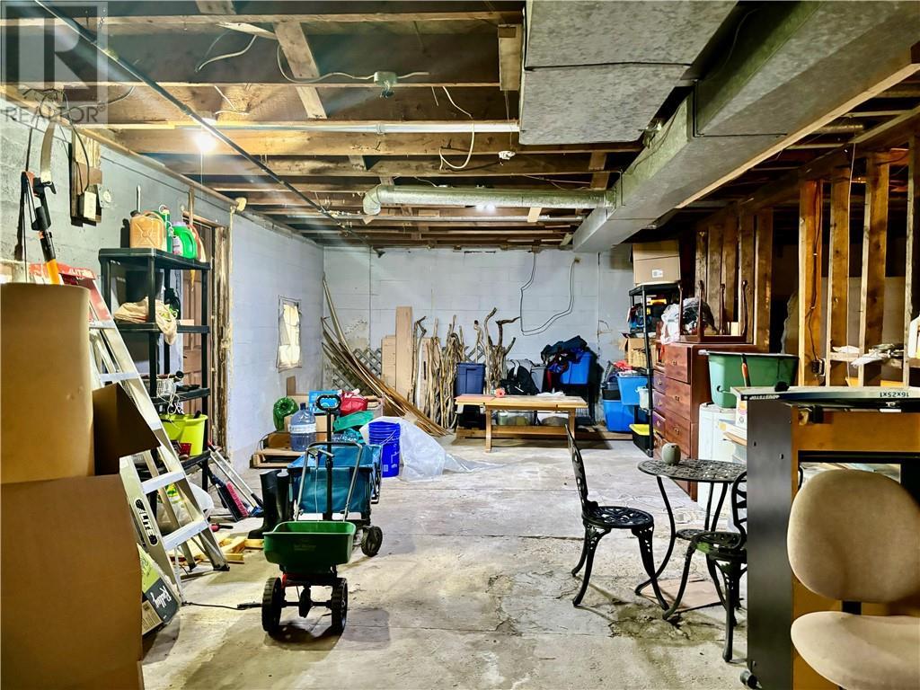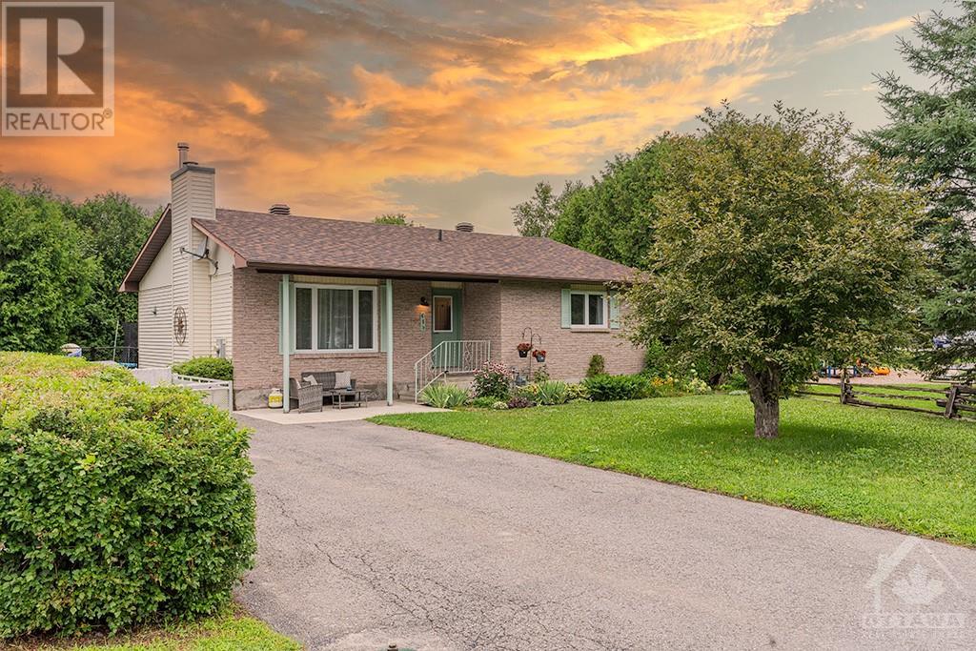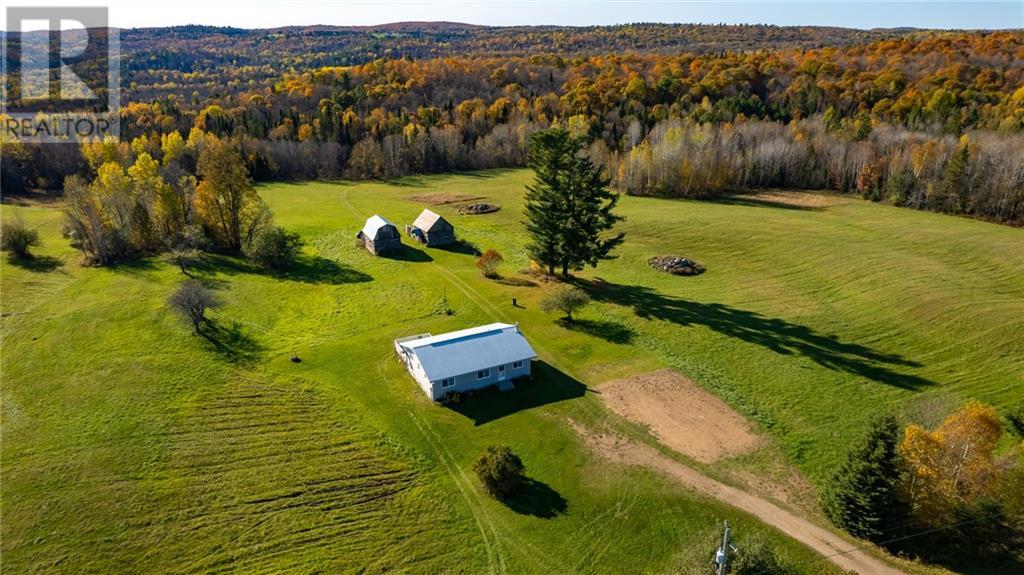76 BRIDGE STREET
Denbigh, Ontario K0H1L0
$272,500
ID# 1415265
| Bathroom Total | 1 |
| Bedrooms Total | 2 |
| Half Bathrooms Total | 0 |
| Year Built | 1960 |
| Cooling Type | None |
| Flooring Type | Laminate, Linoleum |
| Heating Type | Forced air, Space Heater |
| Heating Fuel | Propane |
| Stories Total | 1 |
| Other | Basement | 36'0" x 24'0" |
| Dining room | Main level | 10'10" x 9'4" |
| 4pc Bathroom | Main level | 9'2" x 5'8" |
| Bedroom | Main level | 14'0" x 9'1" |
| Bedroom | Main level | 13'8" x 9'0" |
| Kitchen | Main level | 10'10" x 9'0" |
| Laundry room | Main level | 24'4" x 5'7" |
| Living room | Main level | 15'3" x 15'2" |
YOU MIGHT ALSO LIKE THESE LISTINGS
Previous
Next










