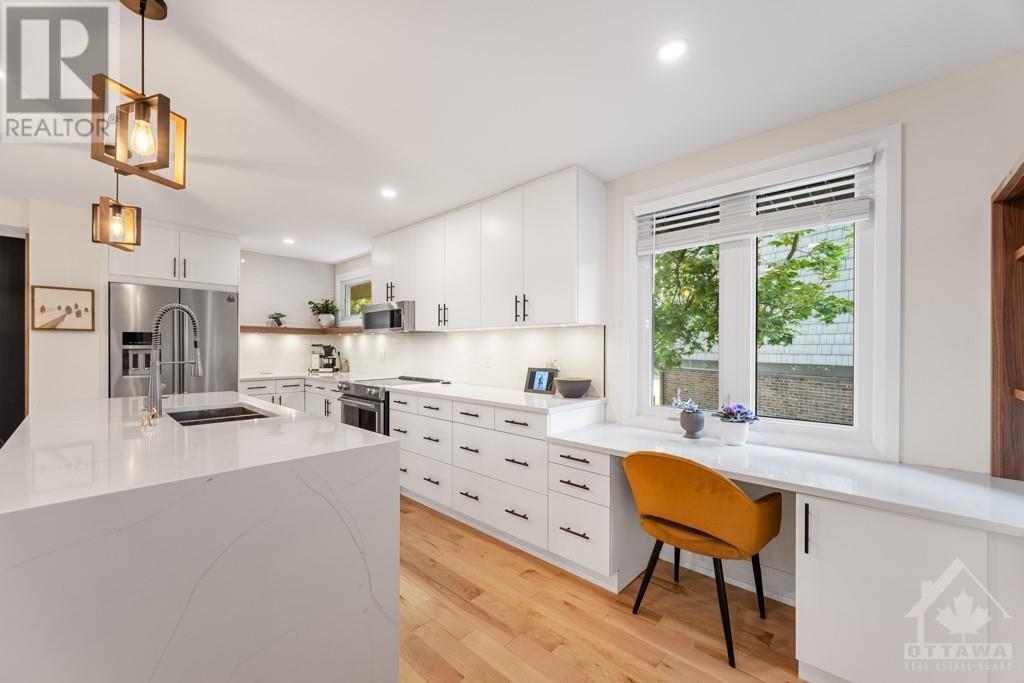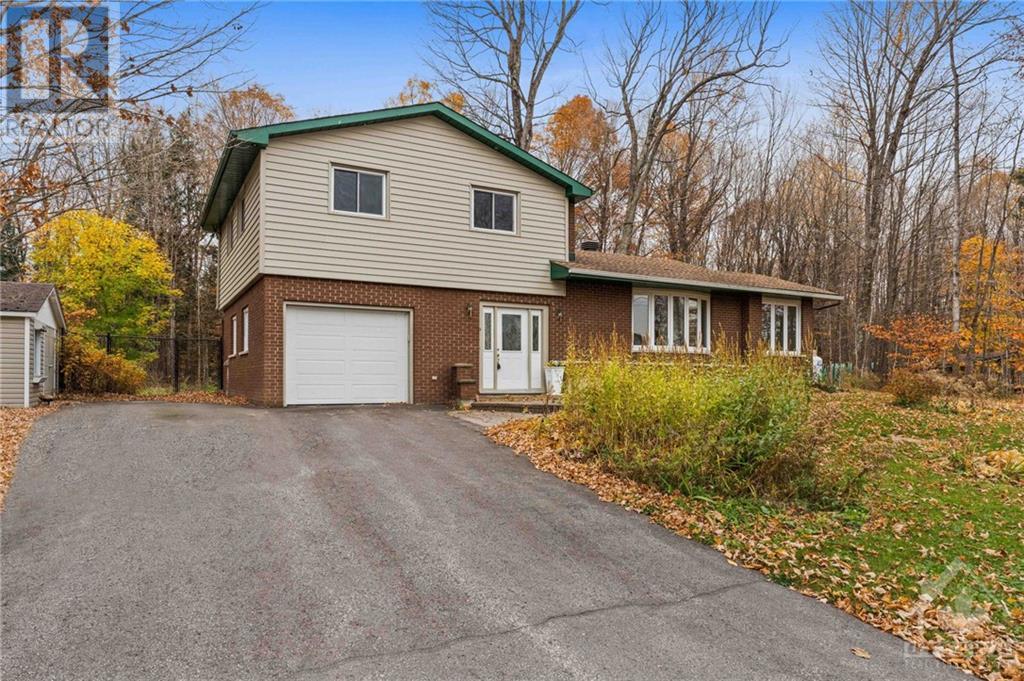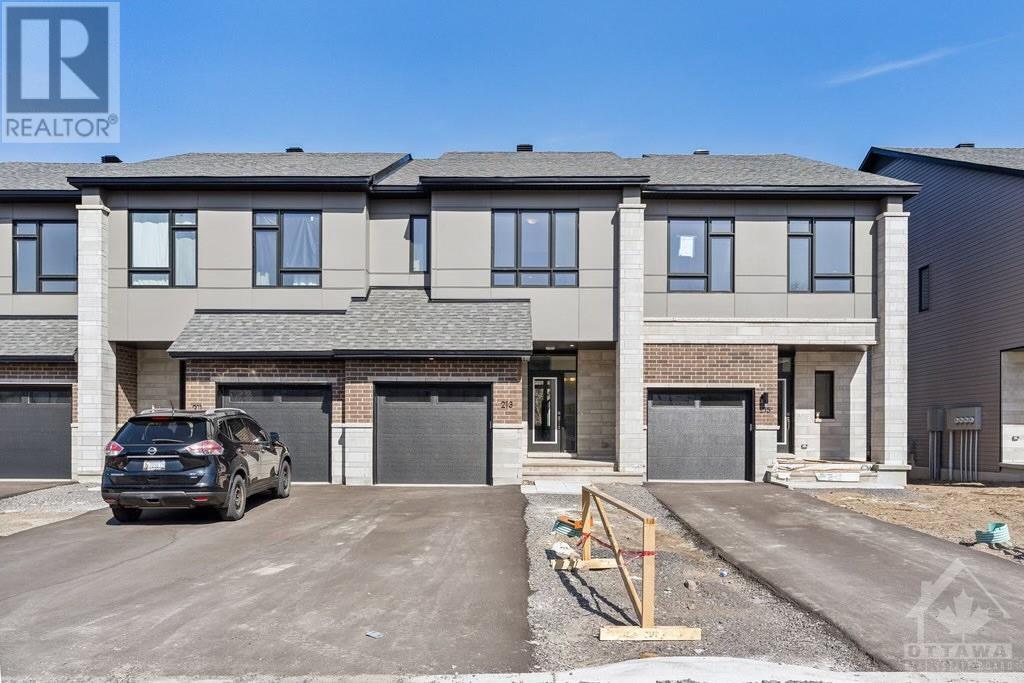655 RICHMOND ROAD UNIT#10
Ottawa, Ontario K2A3Y3
$1,080,000
ID# 1414975
| Bathroom Total | 3 |
| Bedrooms Total | 3 |
| Half Bathrooms Total | 1 |
| Year Built | 1977 |
| Cooling Type | Heat Pump, Air exchanger |
| Flooring Type | Hardwood, Tile |
| Heating Type | Heat Pump, Radiant heat |
| Heating Fuel | Electric |
| Stories Total | 2 |
| Dining room | Second level | 11'0" x 10'6" |
| Kitchen | Second level | 20'4" x 11'4" |
| Primary Bedroom | Third level | 20'4" x 12'0" |
| Bedroom | Third level | 10'9" x 10'4" |
| Bedroom | Third level | 9'0" x 10'7" |
| 5pc Ensuite bath | Third level | 7'0" x 12'8" |
| Full bathroom | Third level | Measurements not available |
| Laundry room | Third level | Measurements not available |
| Partial bathroom | Lower level | Measurements not available |
| Recreation room | Lower level | 20'4" x 12'0" |
| Living room | Main level | 20'4" x 12'0" |
| Foyer | Main level | Measurements not available |
YOU MIGHT ALSO LIKE THESE LISTINGS
Previous
Next















































